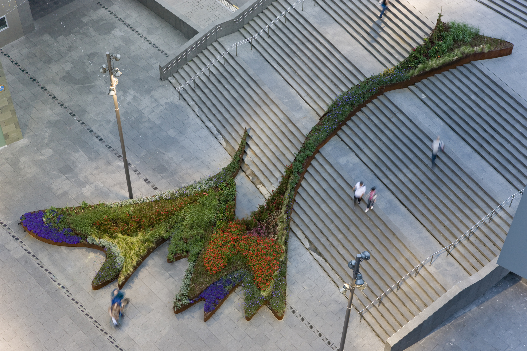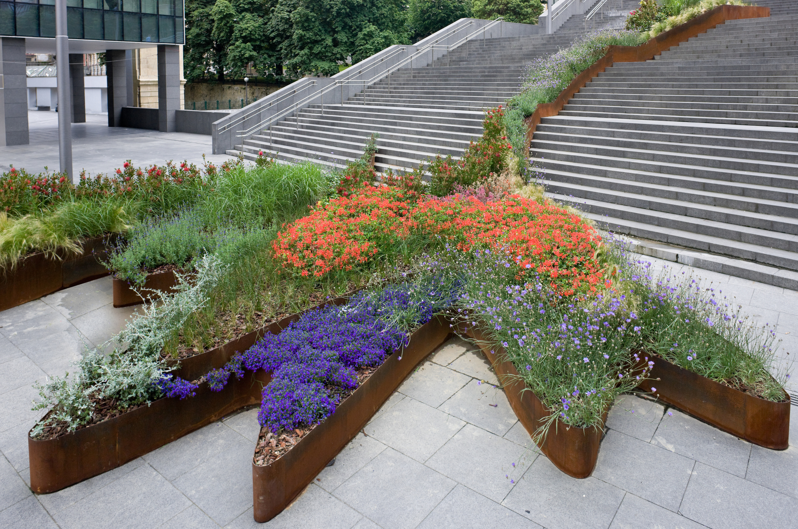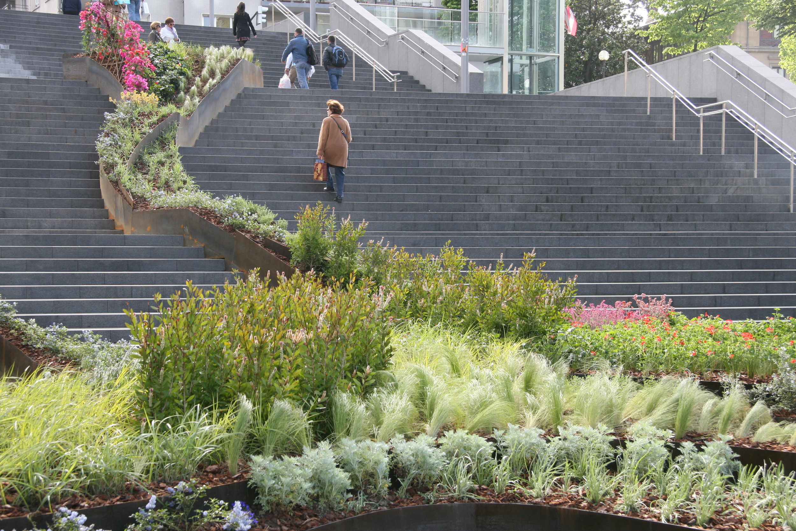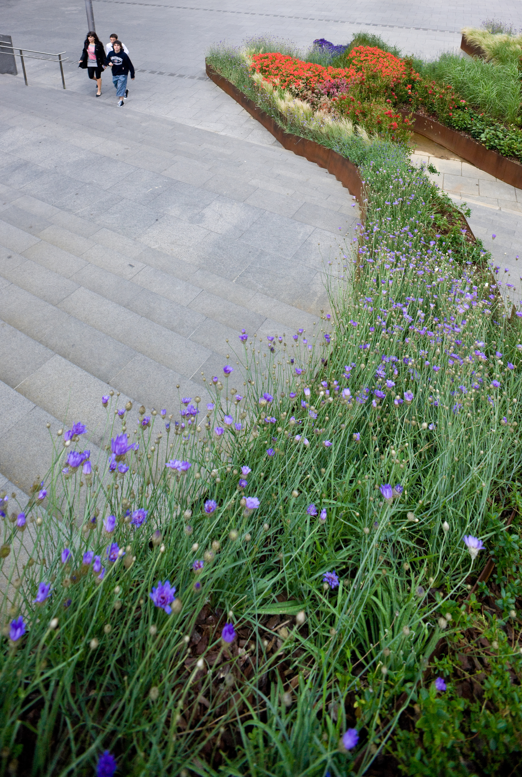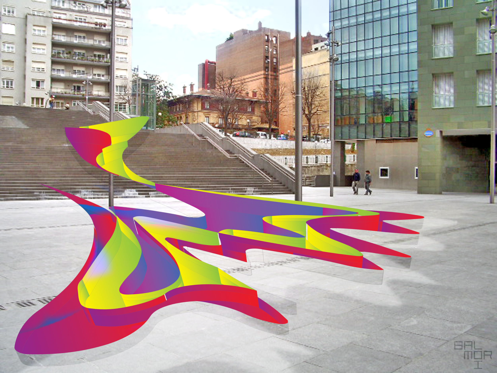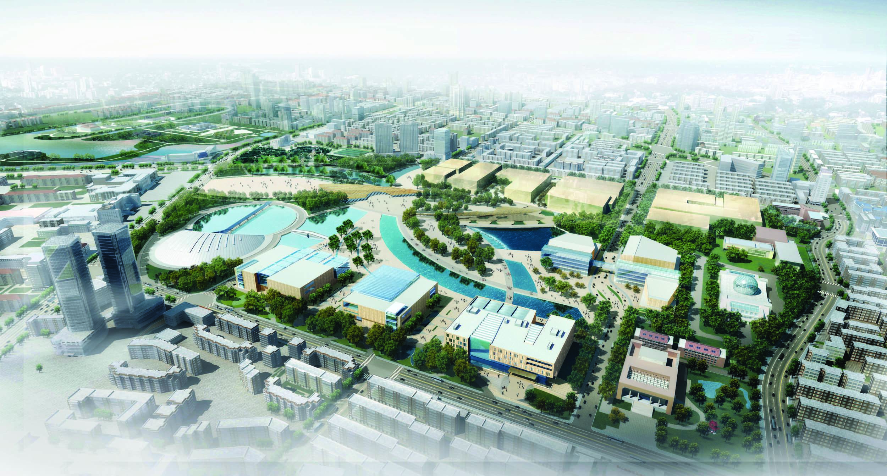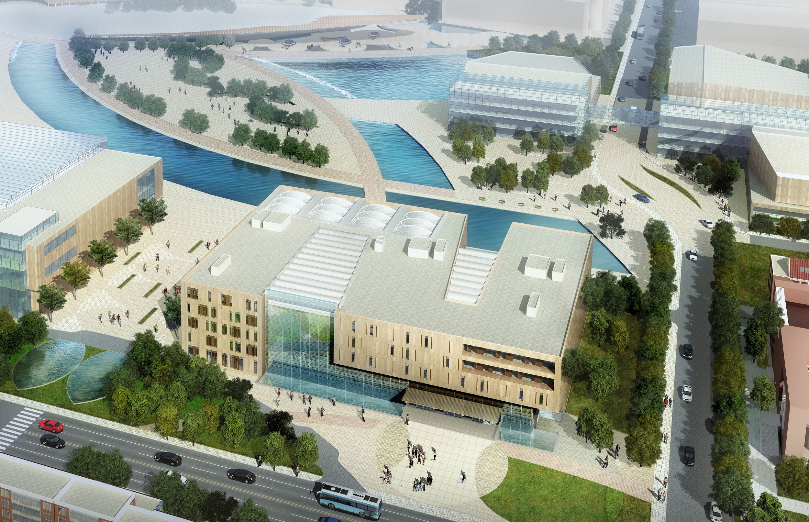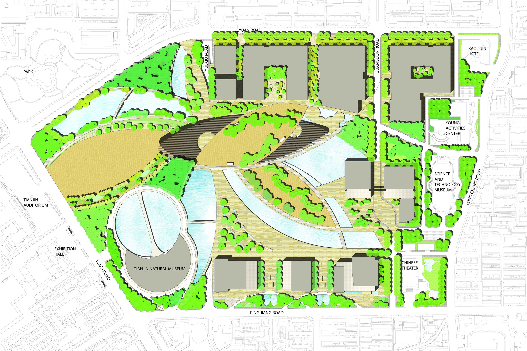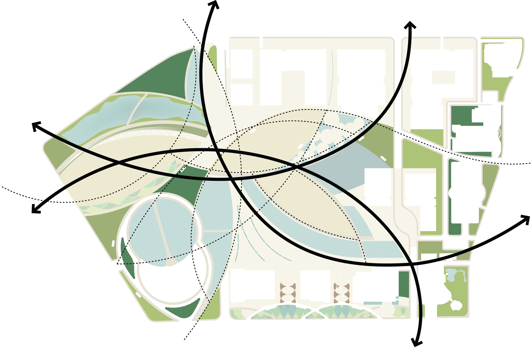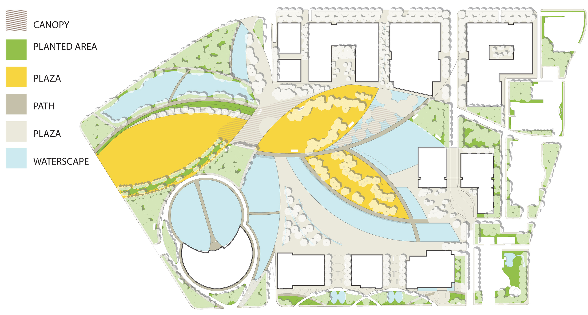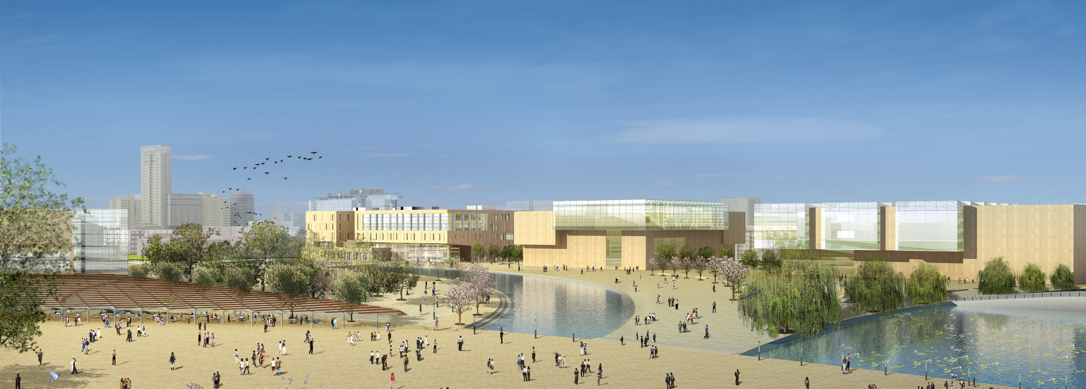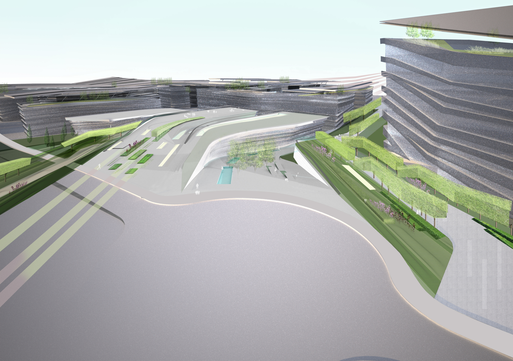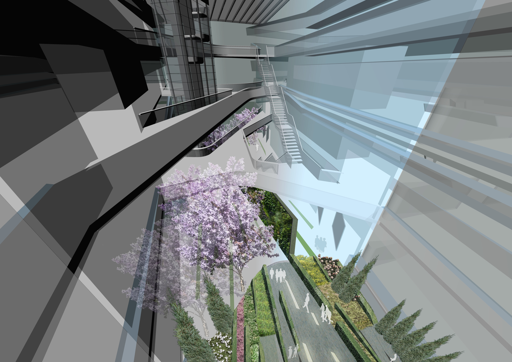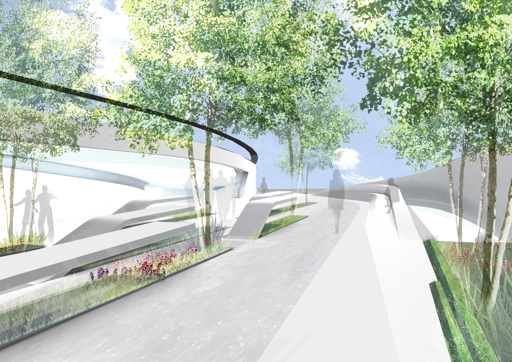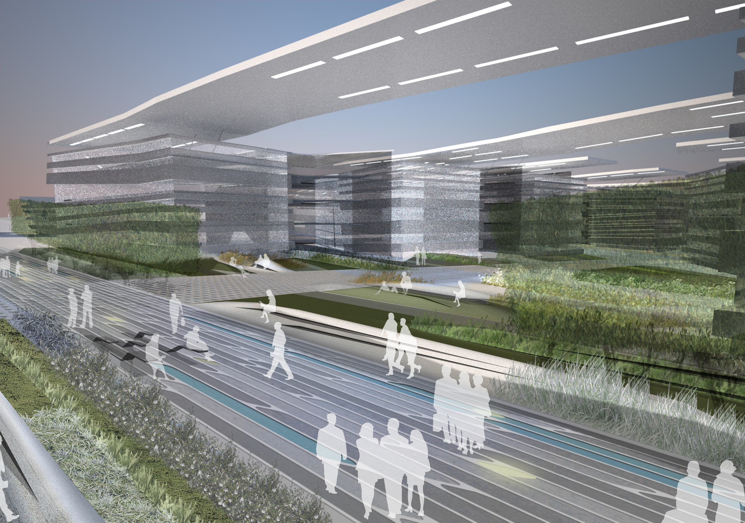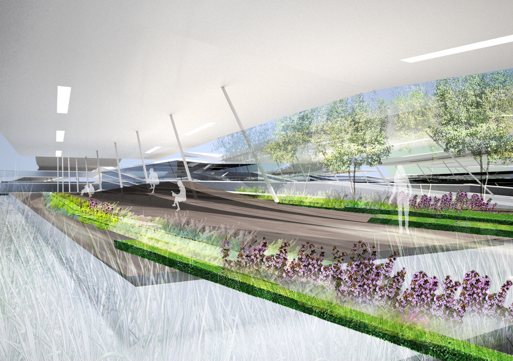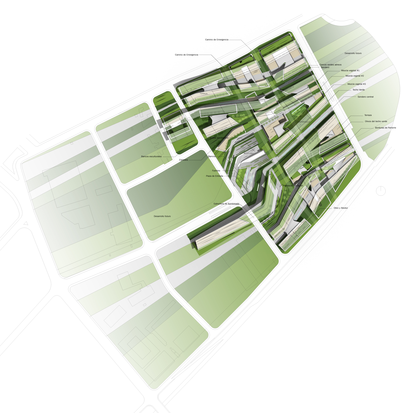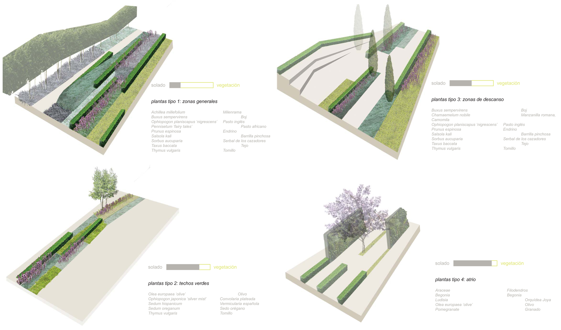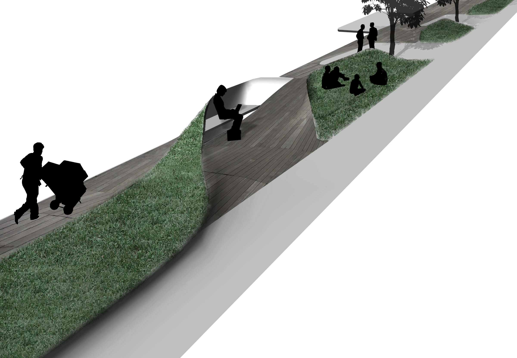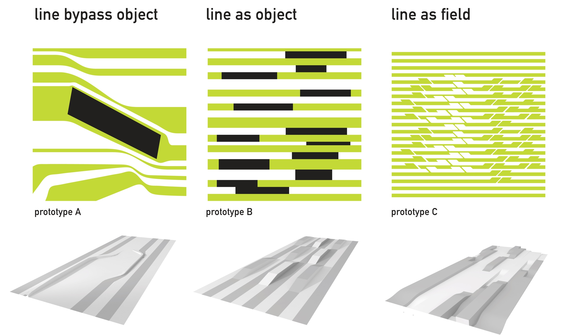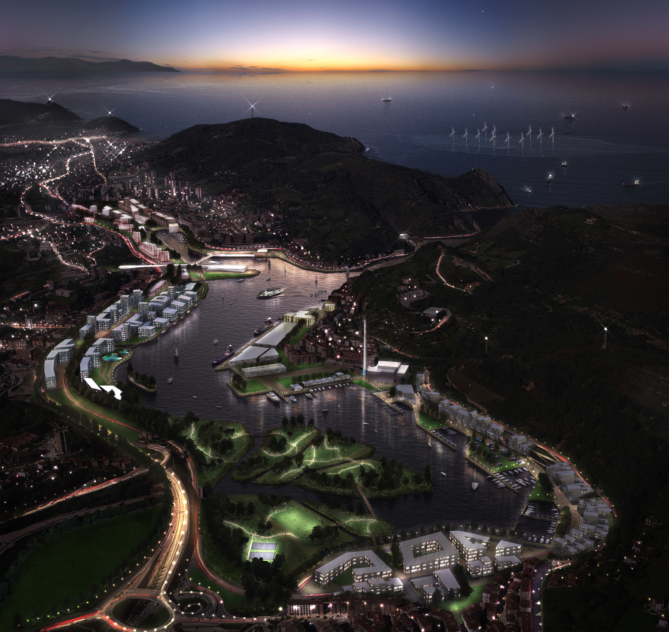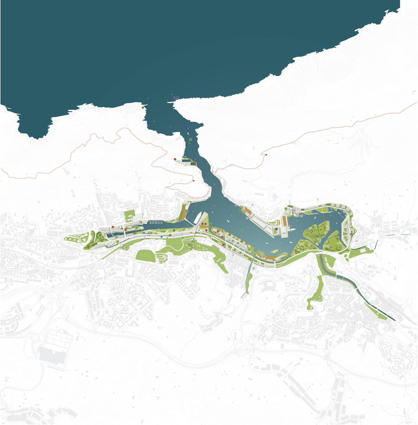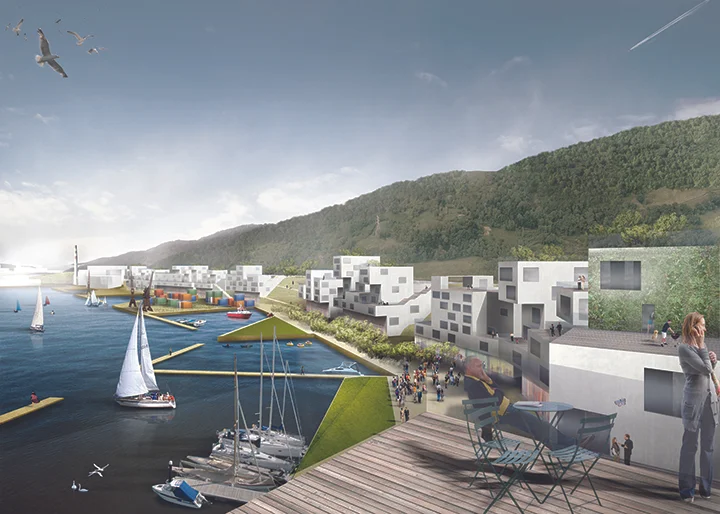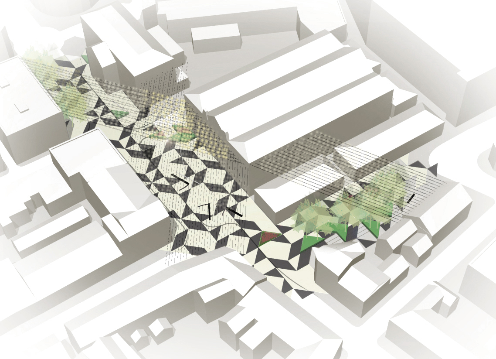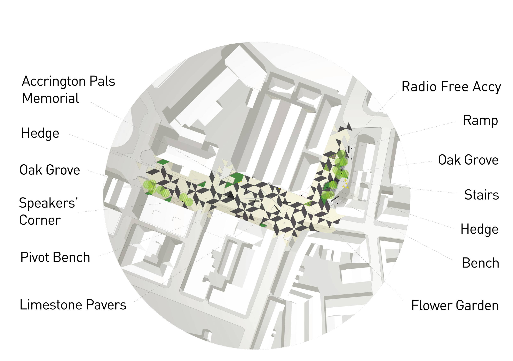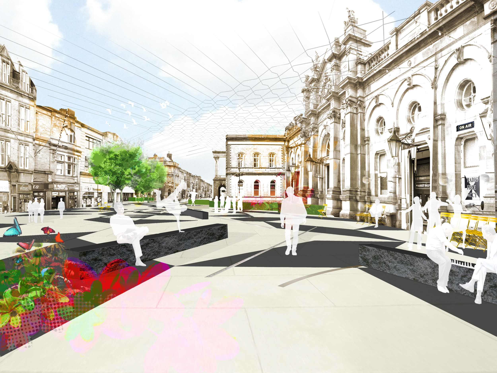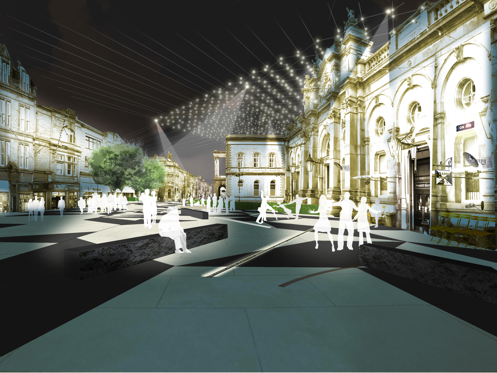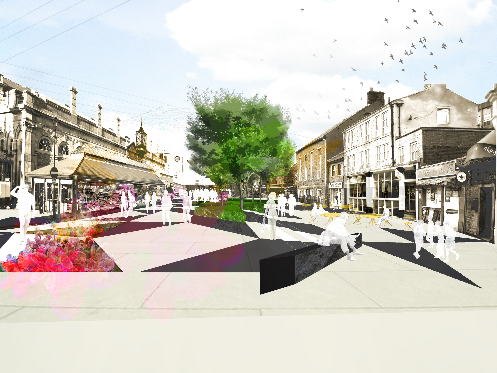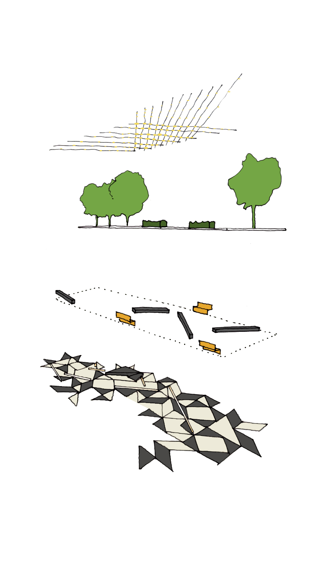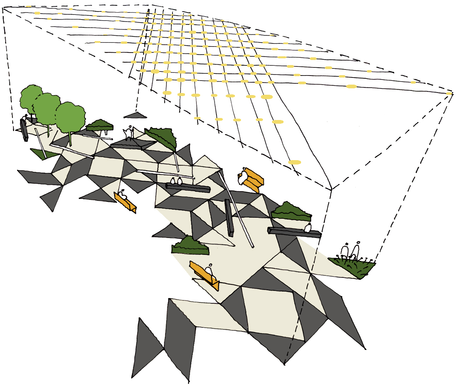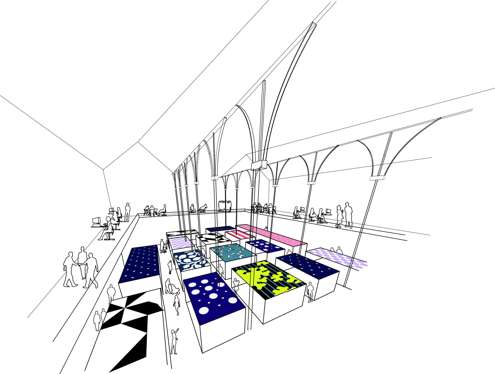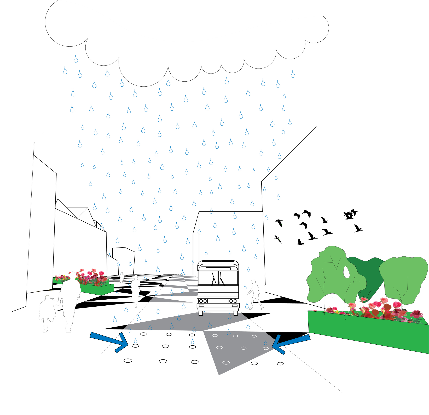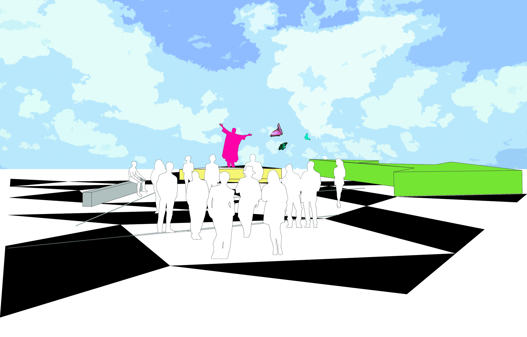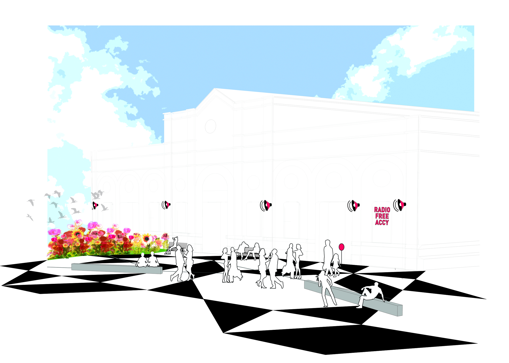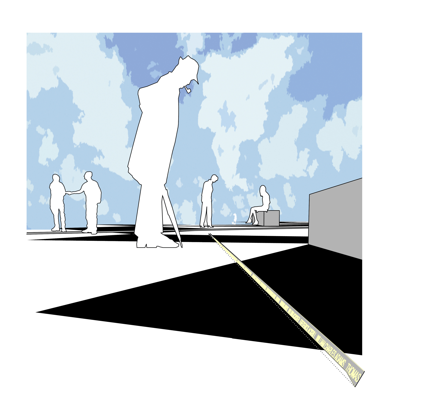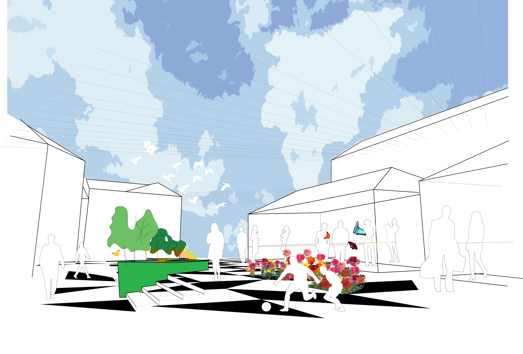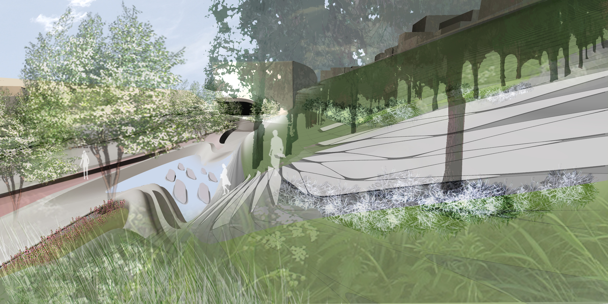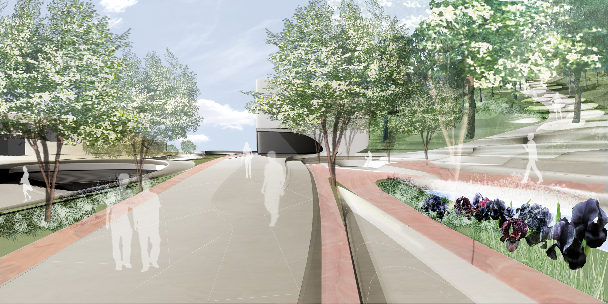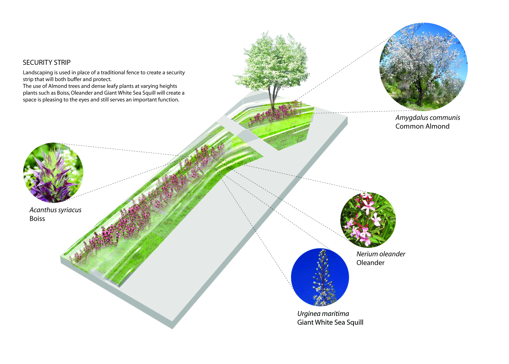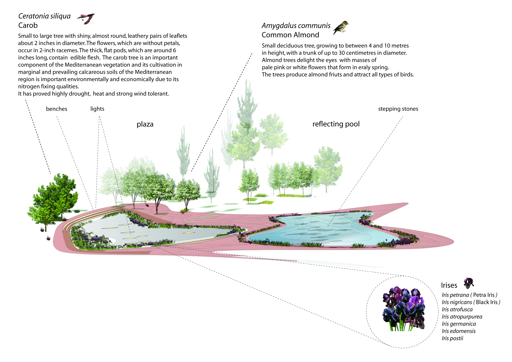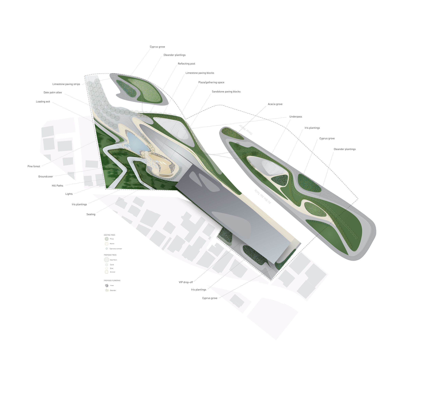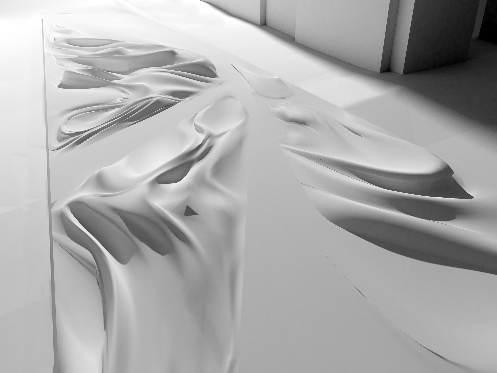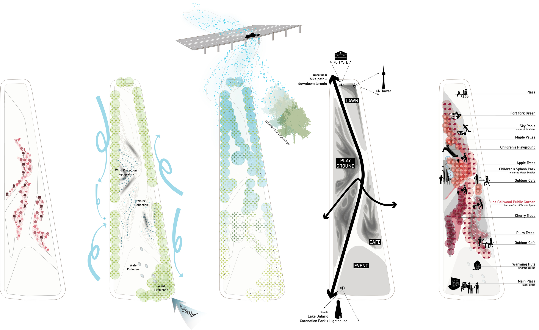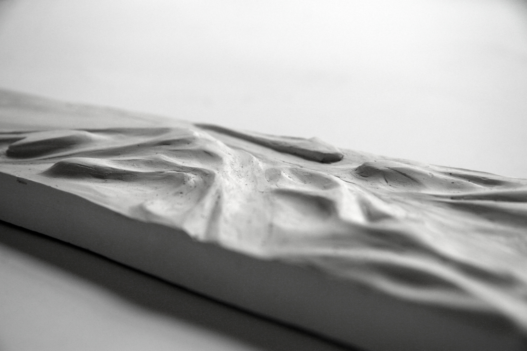2009 - BILBAO, SPAIN
THE GARDEN THAT CLIMBS THE STAIRS
BILBAO, SPAIN
CLIENT Bilbao Jardin / 2009 / Fundación Bilbao 700 / SIZE 80 m2 / 860 ft2 / STATUS Completed 2009 / DESIGN TEAM Balmori Associates / PHOTO CREDIT Iwan Baan
As a member of the jury for the second edition of an International Competition of urban gardens in the city of Bilbao called “Bilbao Jardín 2009”, Diana Balmori was invited to create a temporary garden. Balmori, like each of the twenty-five selected participants, was assigned a ten meter by ten meter square in which to design a garden. The site was located at the landing of a large staircase between two Arata Isozaki towers leading to Santiago Calatrava’s footbridge over the Nervión River.
Instead of remaining at the landing of the stairs Balmori stretched the same hundred square meter surface into a narrow band and shifted the site in order for the garden to climb the stairs. In one broad stroke the garden performed a narrative of landscape which transformed the way this public corridor was perceived by users. In form, the garden engages the horizontal plaza with the rising vertical plane of the steps and the upright gesture of Eduardo Chillida’s sculpture. Like the famous ‘Spanish Steps’ in Rome, the garden is not only designed for visitors to ascend and descend, but for them to linger.
“The Garden That Climbs the Stairs” transformed a space in an unexpected way. It transformed the stairs and the space around them.

