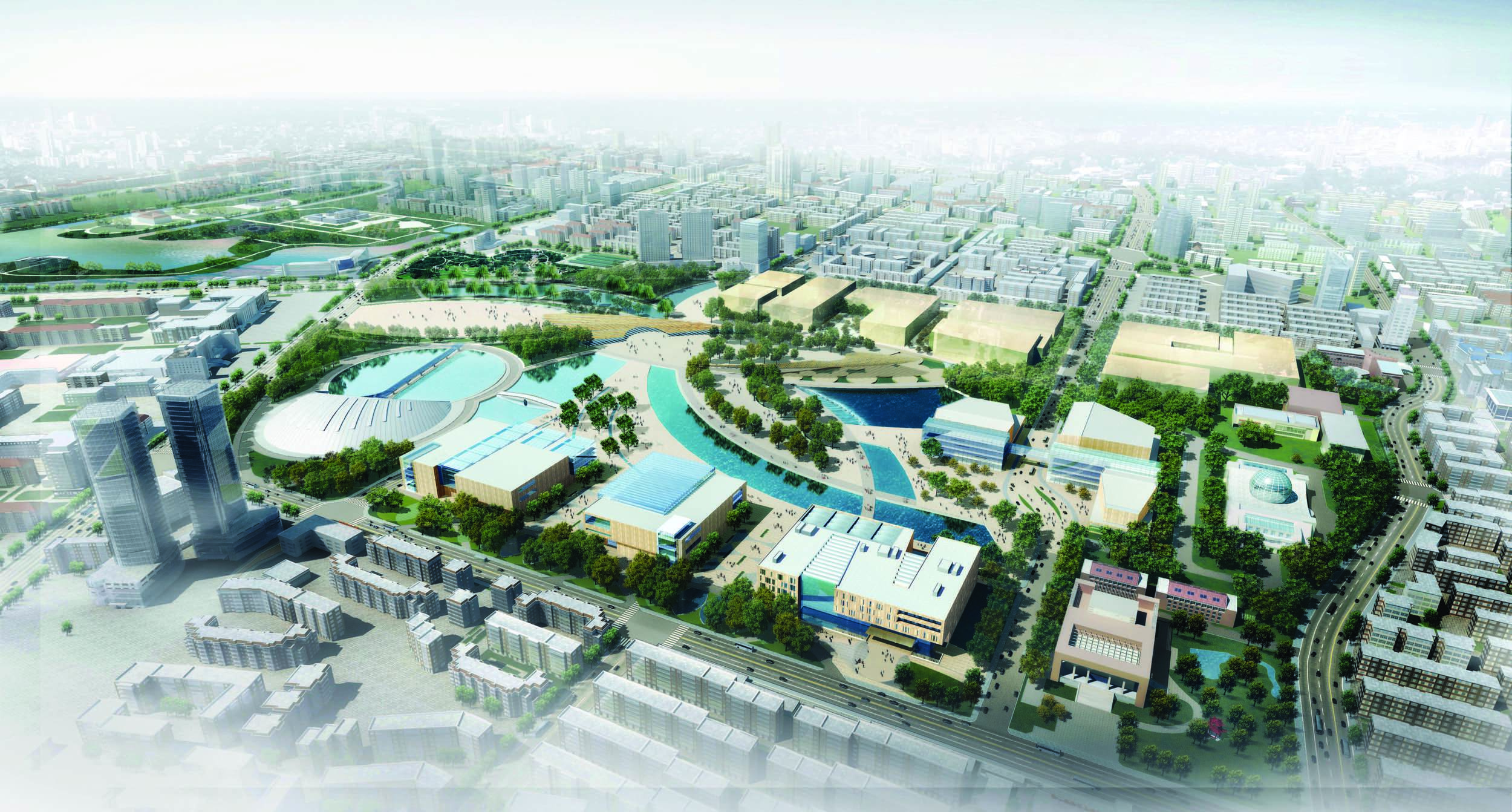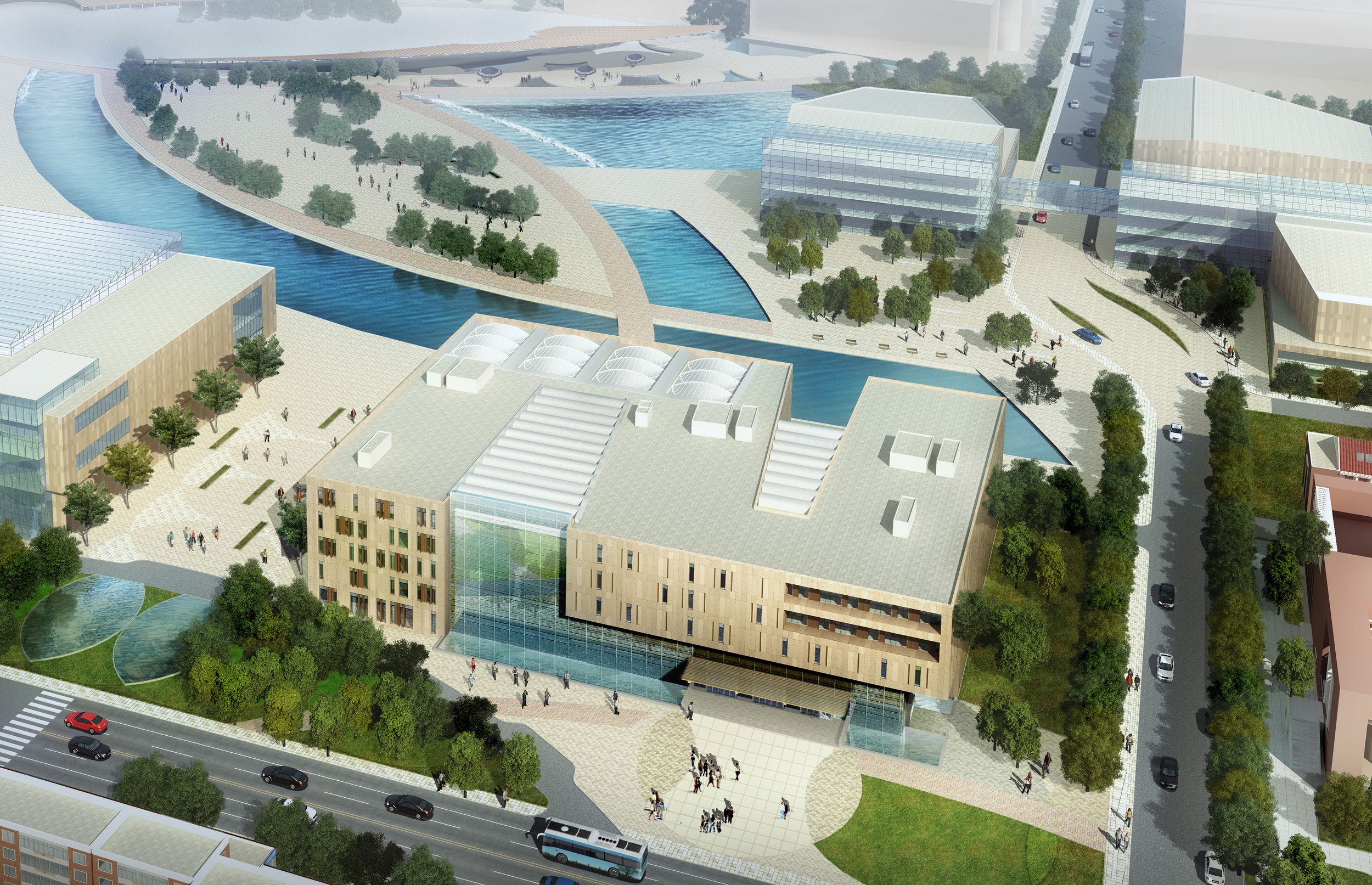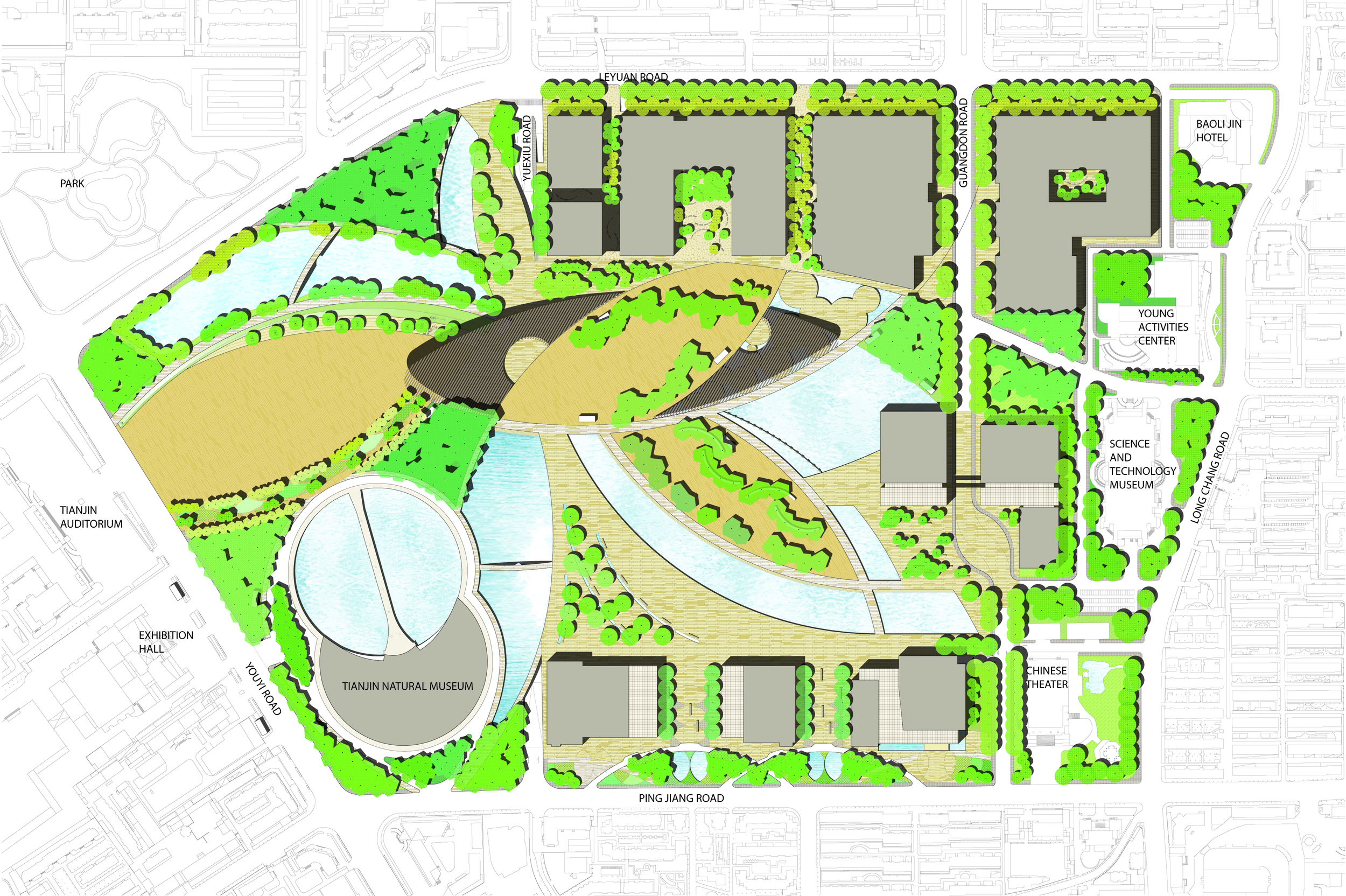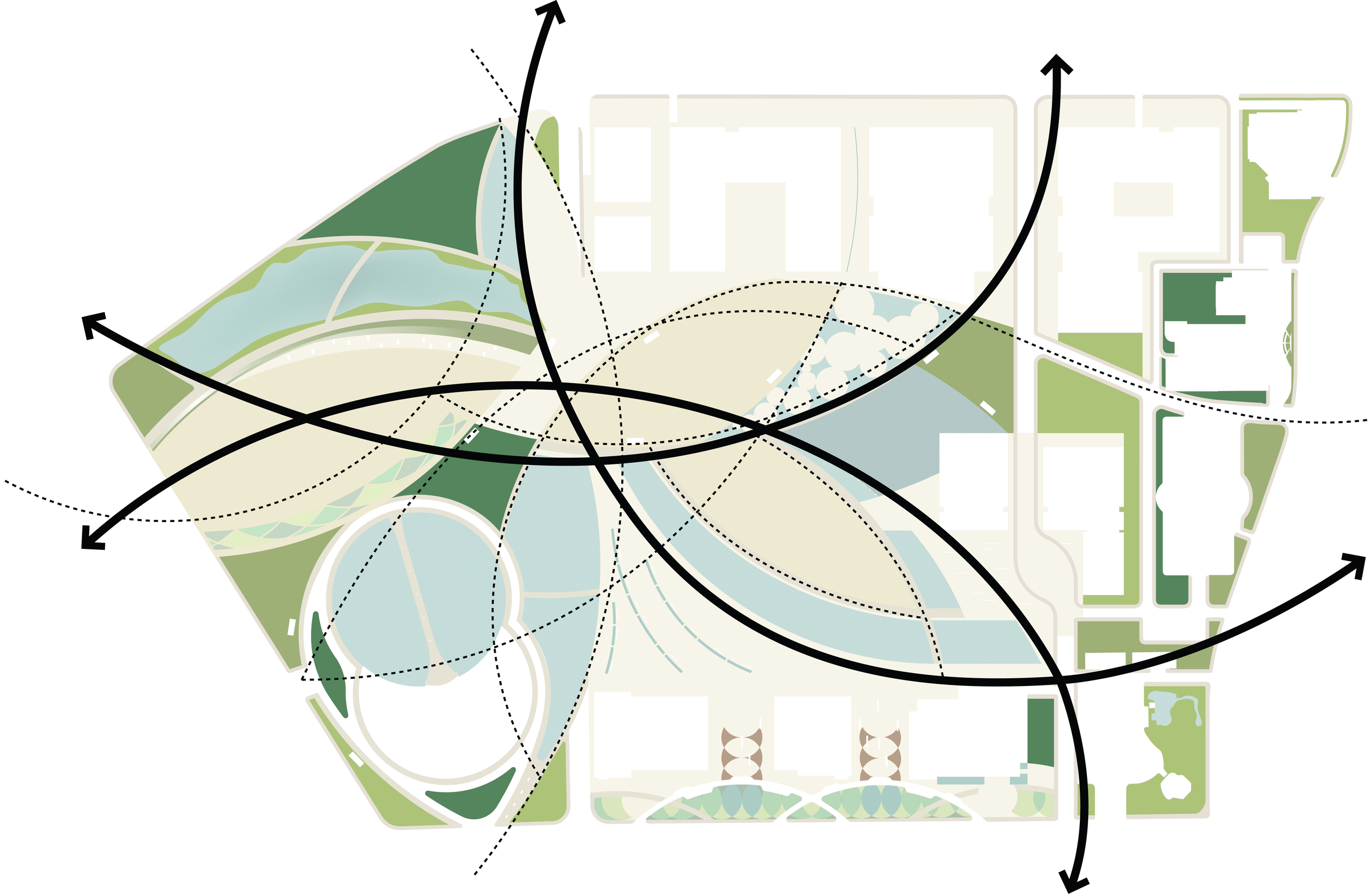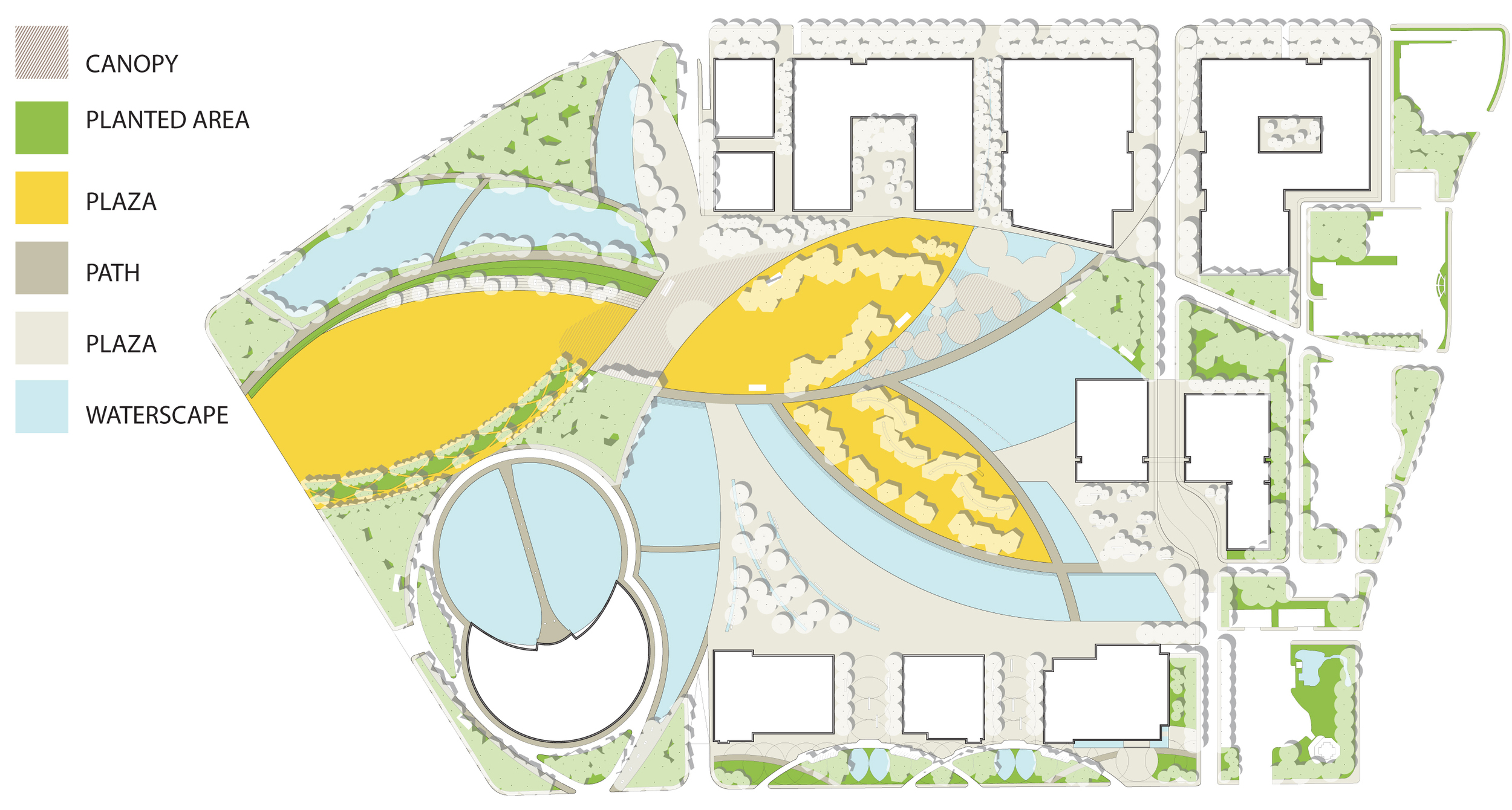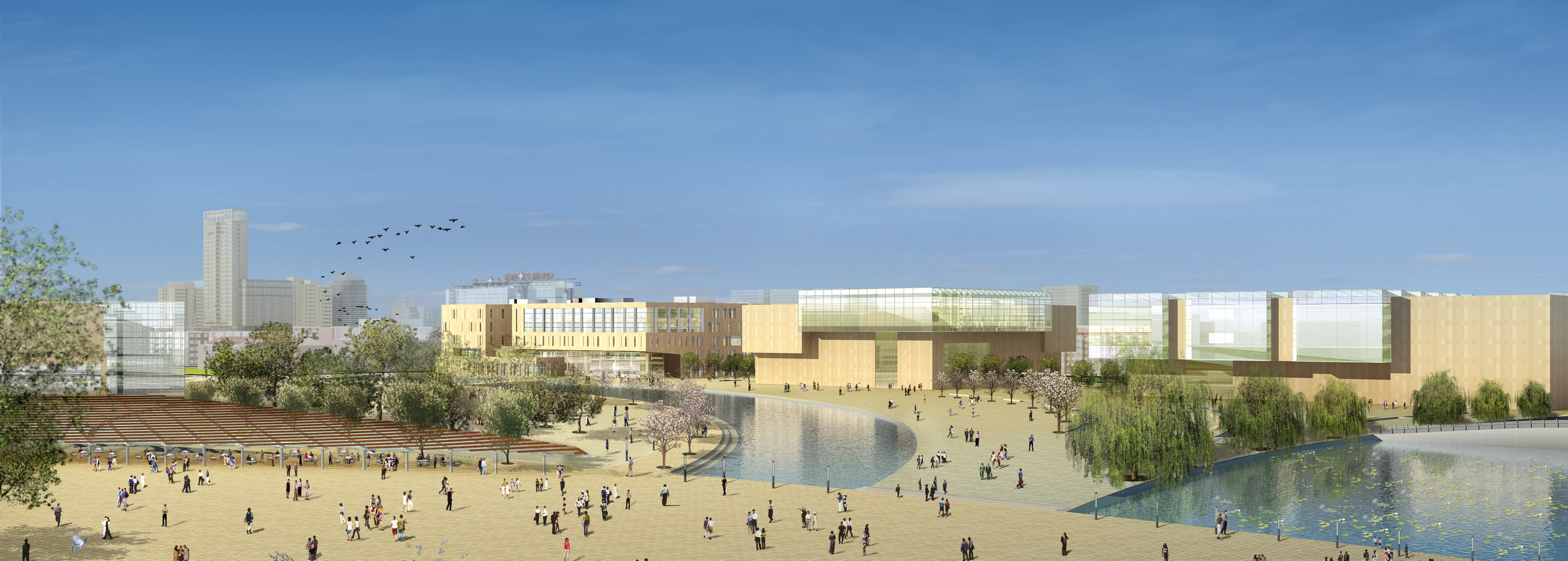2009 - Tianjin, China
Tianjin Culture Park
Tianjin, China
CLIENT Tianjin New Library / STATUS Invited Competition Entry 2009 / DESIGN TEAM Balmori Associates / Pelli Clarke Pelli Architects
The Tianjin Culture Park is both a centralized park that defines the heart of the cultural district and an extension of the surrounding city. Sweeping arcs of pathways and landscape carve out a layered hierarchy of active public space and parks that unfold, weaving together the cultural, retail, and social architecture of the surrounding areas. The architecture is embedded with this network of paths and park. Water features facilitate the flow of the landscape through the site while the spines of the adjacent pathways animate the flow of the city. The main promenade moves across the park from the city to the museum, library and performing arts core. Secondary pathways connect the retail to the museum and the city. Each of the pathways run parallel to water and defines a character of park. The central plaza is a grand space for public spectacle and events. Moving across the site a large canopy with a moon gate separates a market park for smaller scale gatherings and events. The canopy is repeated 3 times as sculptural elements that both define the different spaces and provide shade and covered spaces for markets, cafes and site amenities. They canopies are also iconic sculptural elements which frame the architecture and orient the site. The next space is an entry plaza to the museum and library, with benches and gardens to relax and socialize.
The water features serve a dual purpose to the park. They are part of water collection and filtering system and have varying levels to allow for various uses and feeling and light reflection. The first (starting from the west) is a naturalized pond with interpretations of traditional bridges traversing willow trees and gardens. The next pool has a few steps that people can sit on and rent a model boat. The pool leading up to the museums and library is also line with steps and is a shallow reflecting pool – then in times of low rainfall or for events can be drained as additional plaza space or ice skating in the winter. The pools all engage the architecture, allowing the buildings to borrow the image and feeling of being near the water. Waterfalls in front of the large iconic canopies feed the water in front of the performing arts center. Finally, in front of the retail mall, floating decks sit in the water as people eat at cafes under the canopy. The movement between the levels will be choreographed to provide a visual spectacle, and clean the water.
We propose to make Tianjin Culture Park a Special Ecology Zone or SECOZ: an area that encourages experimentation in groundbreaking ecological technologies, creating a space that demonstrates the leading edge in the transformation of public space into an active ecological engine. The SECOZ transforms Tianjin Culture Park into a green connector; a continuous swath of green open space filters air and water and provides relief from urban congestion.

