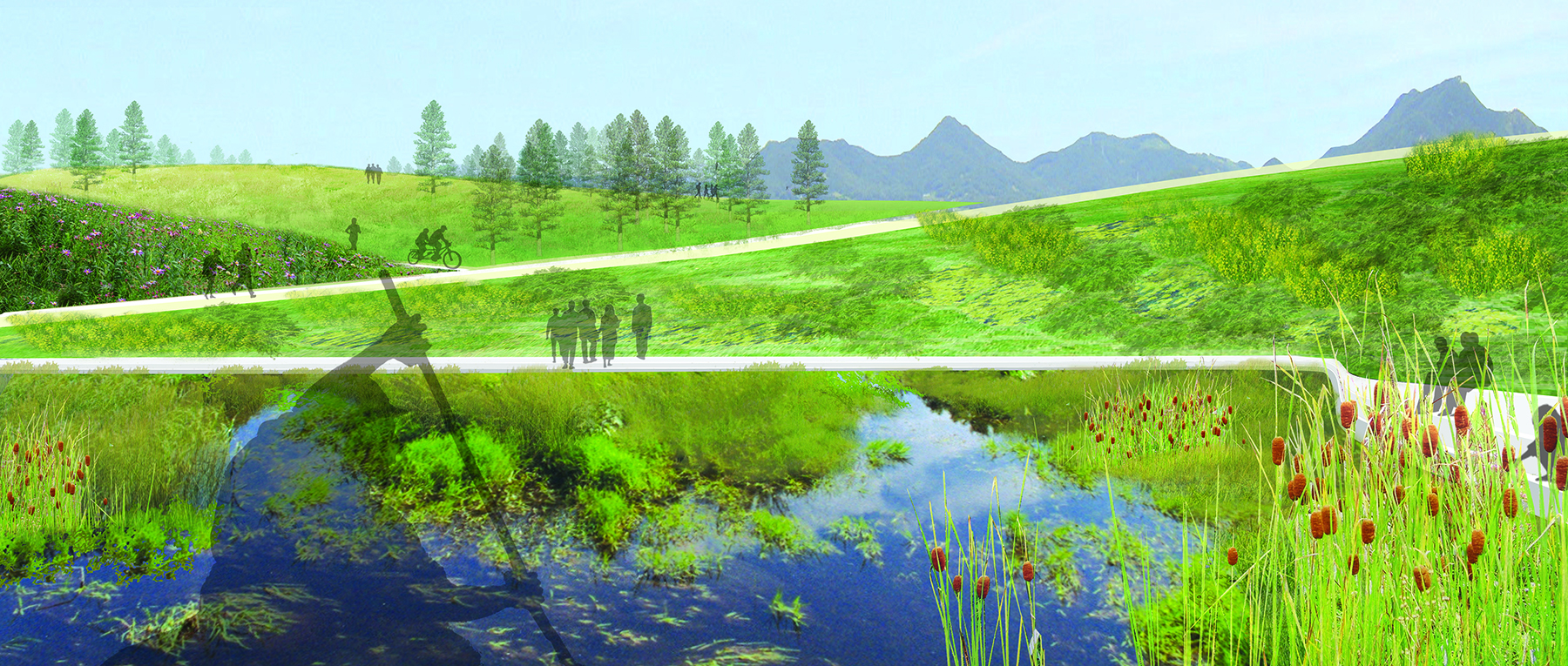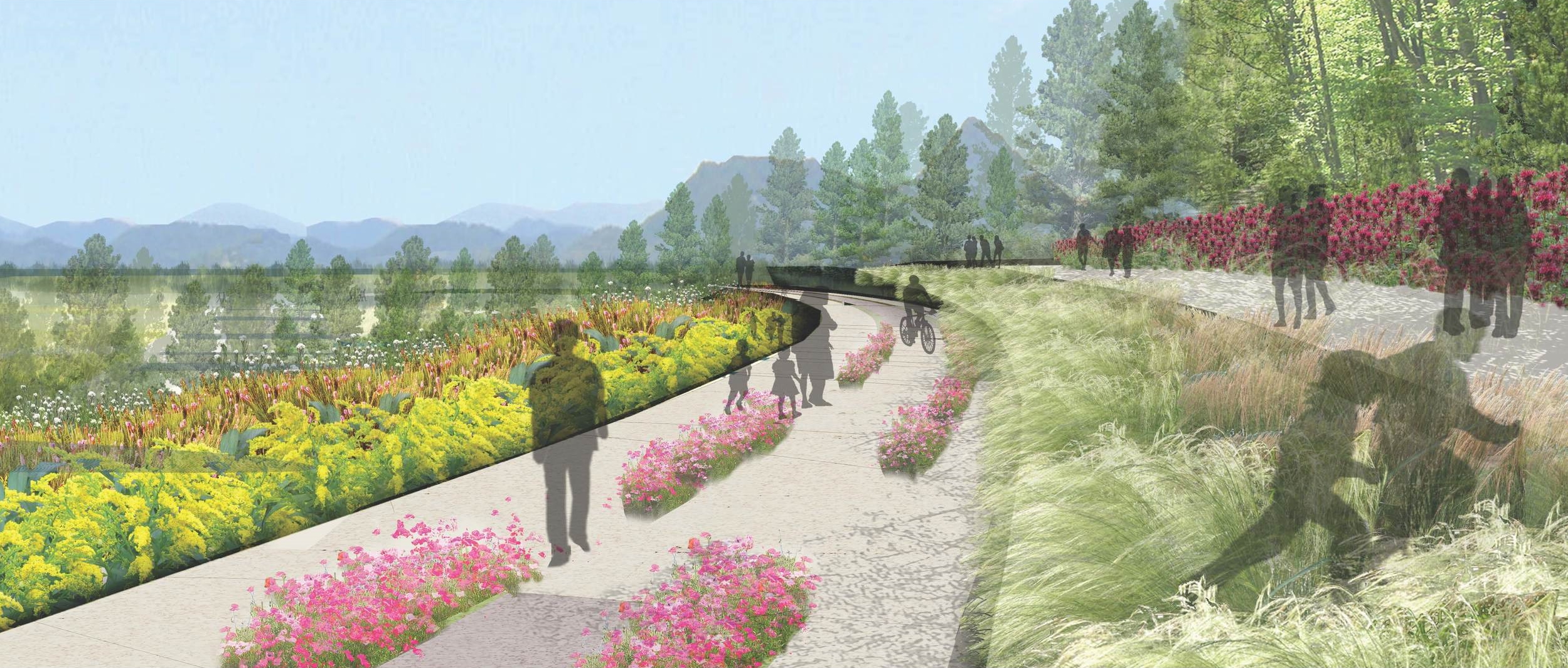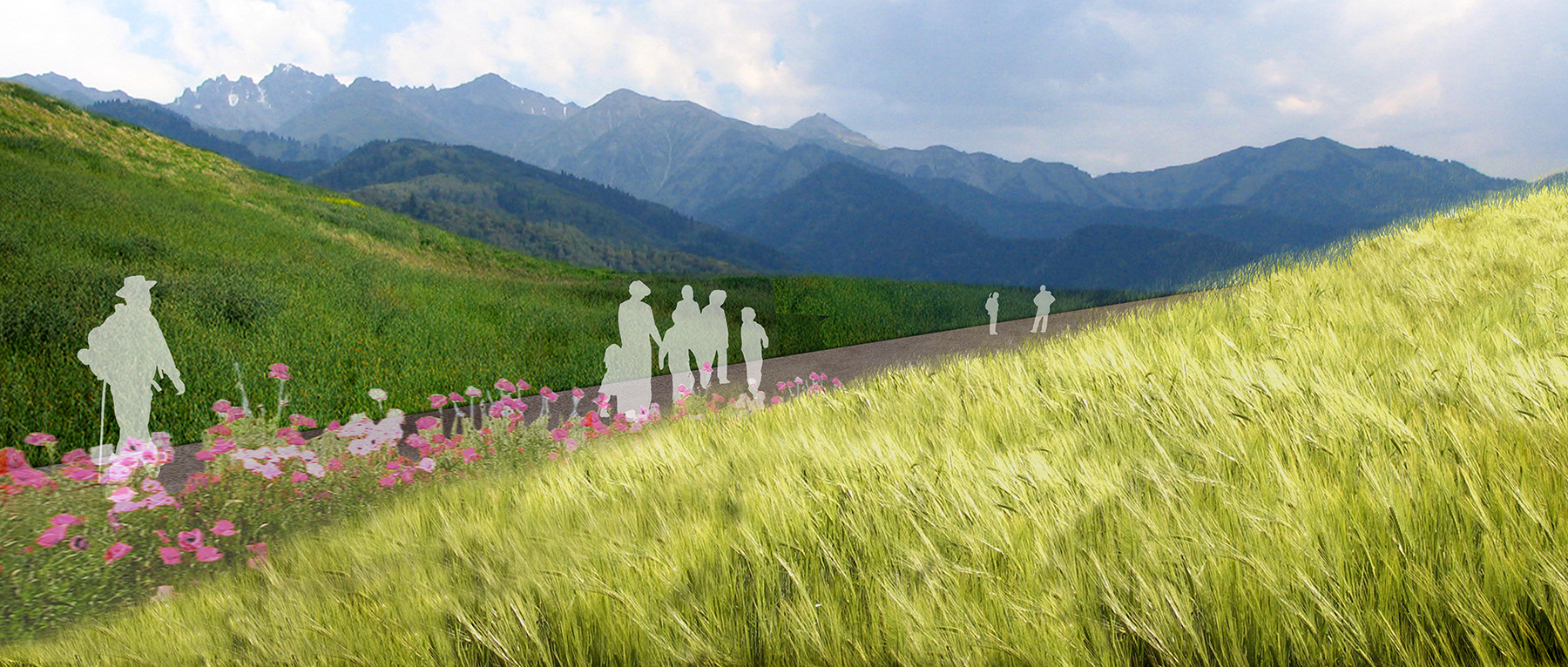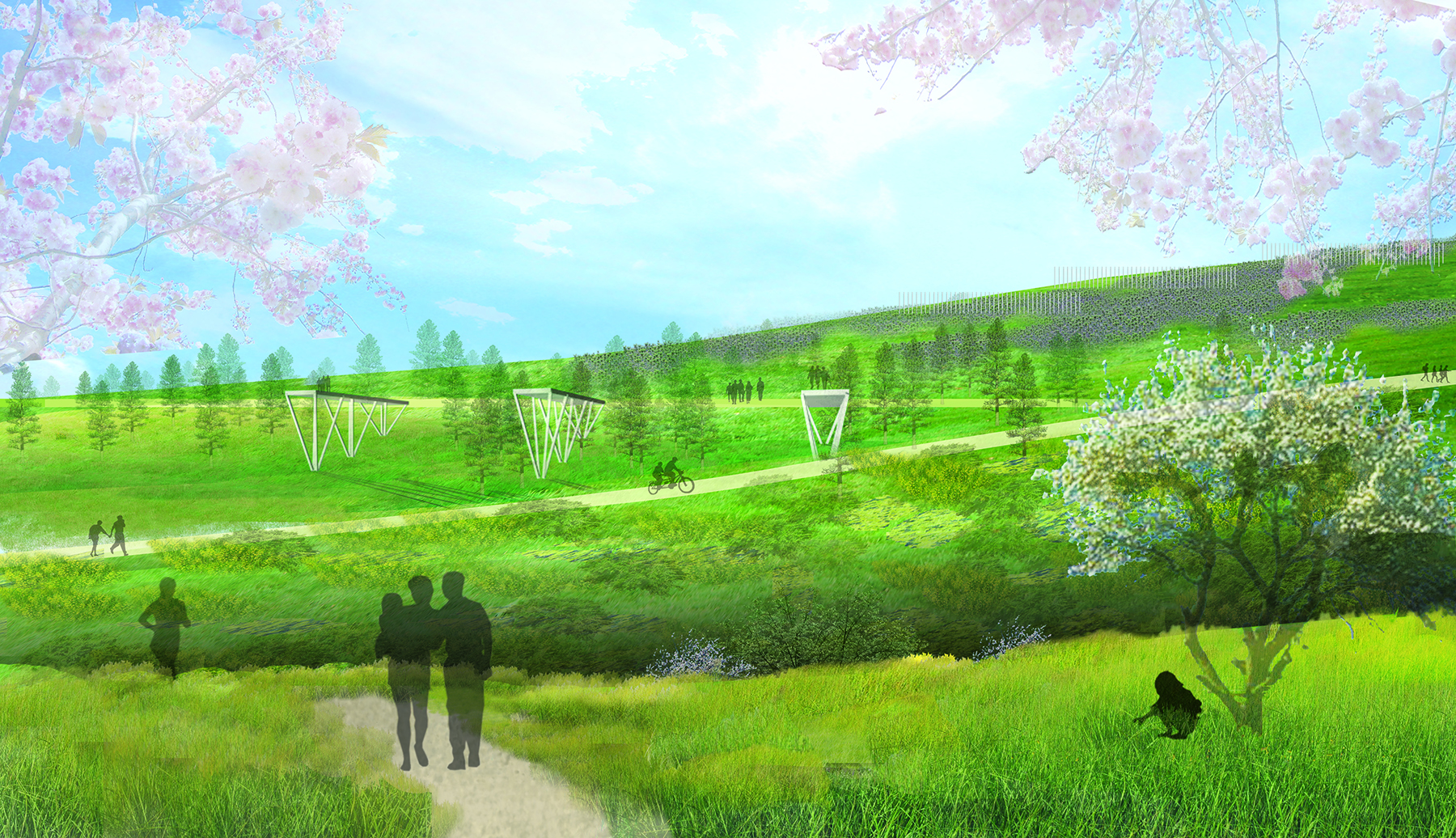2007 - Talgar, Kazakhstan
Talgar Master Plan
Talgar, Kazakhstan
CLIENT Alau Co. LLP / STATUS Competition Entry , 2007 / SIZE 6 acres / DESIGN TEAM Balmori Associates / Space Group
The landscape design for this project was an active ecological surface, filtering, cleaning, building and sustaining Talgar and the regional surrounds. Innovative development strategies add a layer of ecological infrastructure that enhance the diversity and richness of the site. The site operates as a responsive habitat, constantly evolving and changing according to the ecological processes and social usage patterns.
This fluid development strategy twines the landscape with development blurring the lines between both. Swaths of open space that protect sensitive natural features, steep slopes and wetlands, allow for fluid movement of both people and nature between site conditions. Considered insertions of residential and commercial development will advantage the spectacular setting and respect the existing terrain while maximizing site development potential. A unique system of physical and visual passages and linkages between the region and the people, the constructed and the natural, the ground and the sky, it allows for free movement from one realm to the other. With few barriers in Talgar, enhanced interactions will contribute to an environmentally responsible, adaptable and efficient development. This strategy will reach beyond the site as Talgar engages adjacent developments and landscapes.
Talgar was designed to be a Loop City with zero waste. In nature, all waste from one system becomes the food for another. Loop City emulates nature’s efficiency; independent but interconnected infrastructure systems help reuse waste and reduce pollution while taking care of essential development functions.





