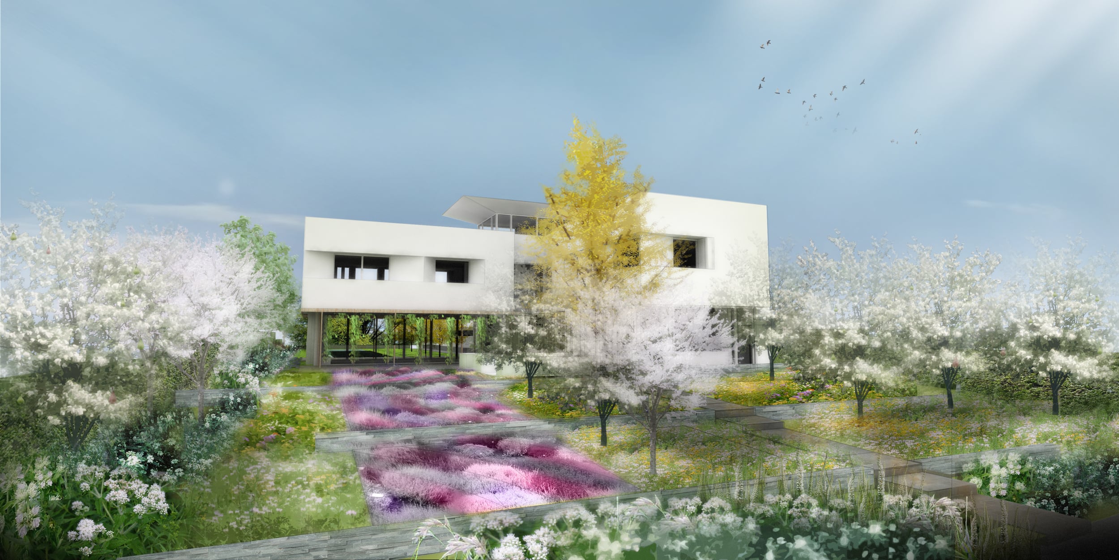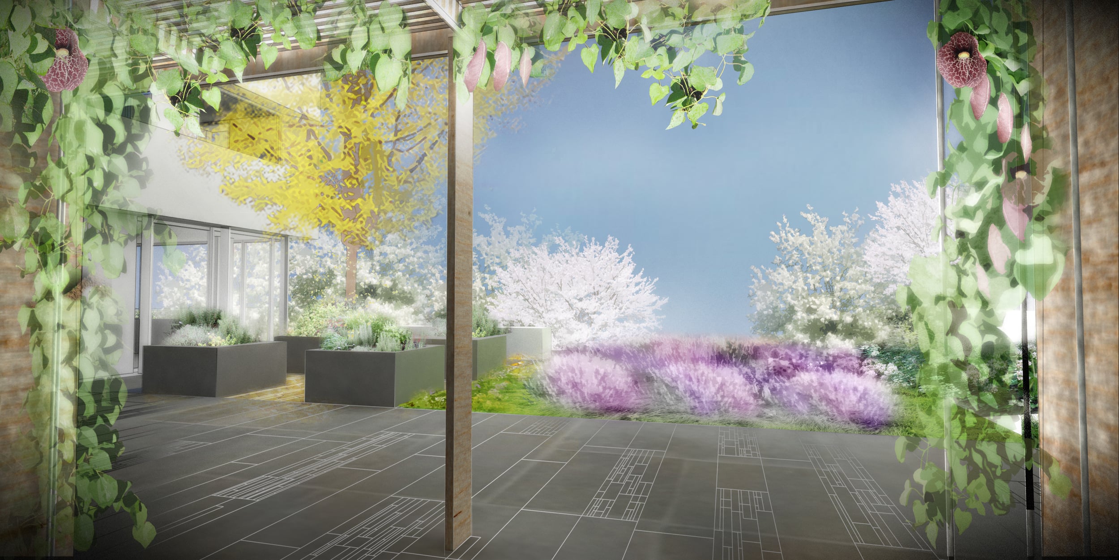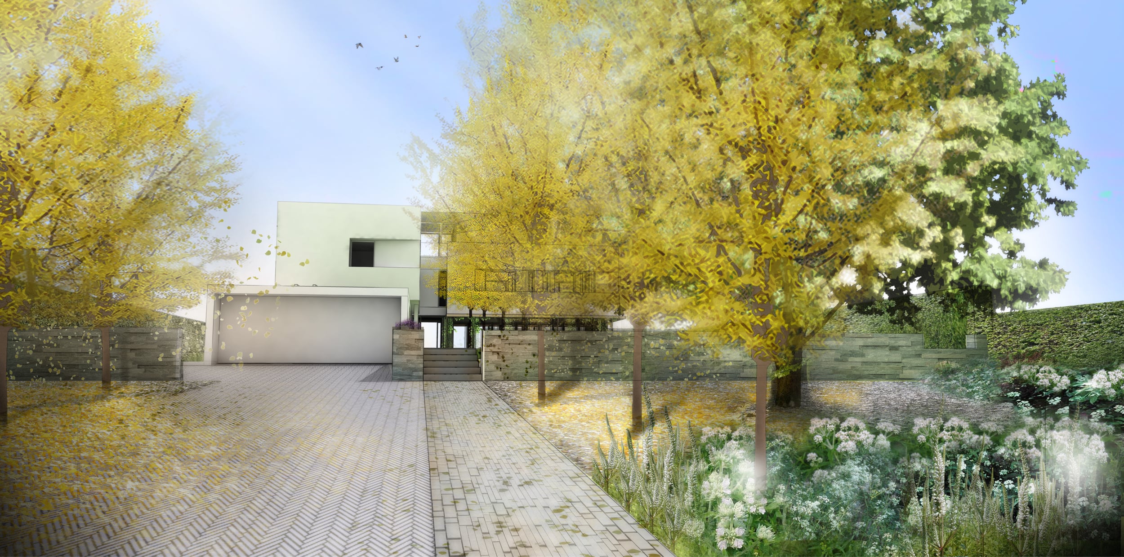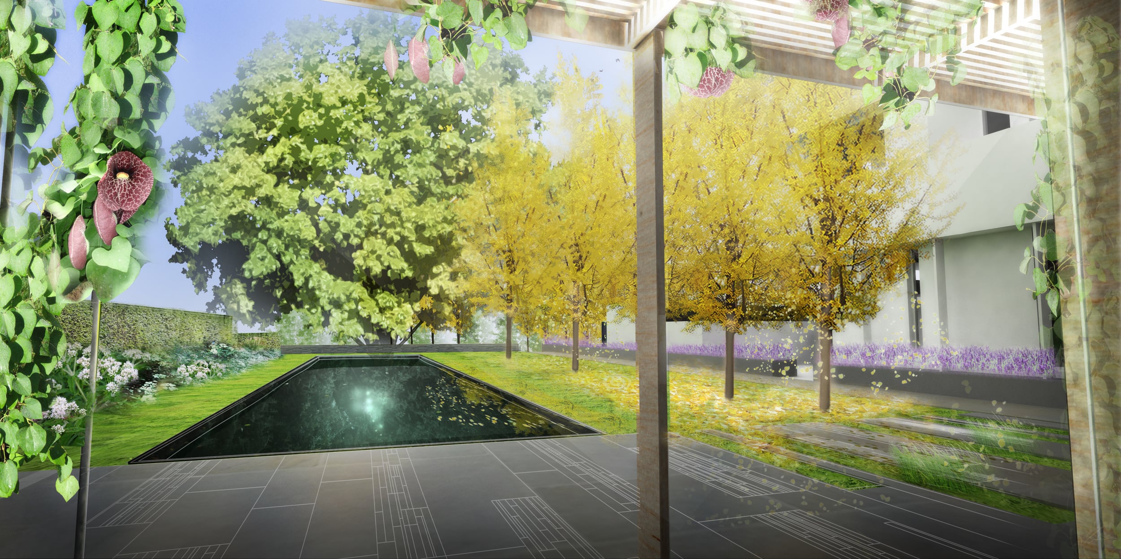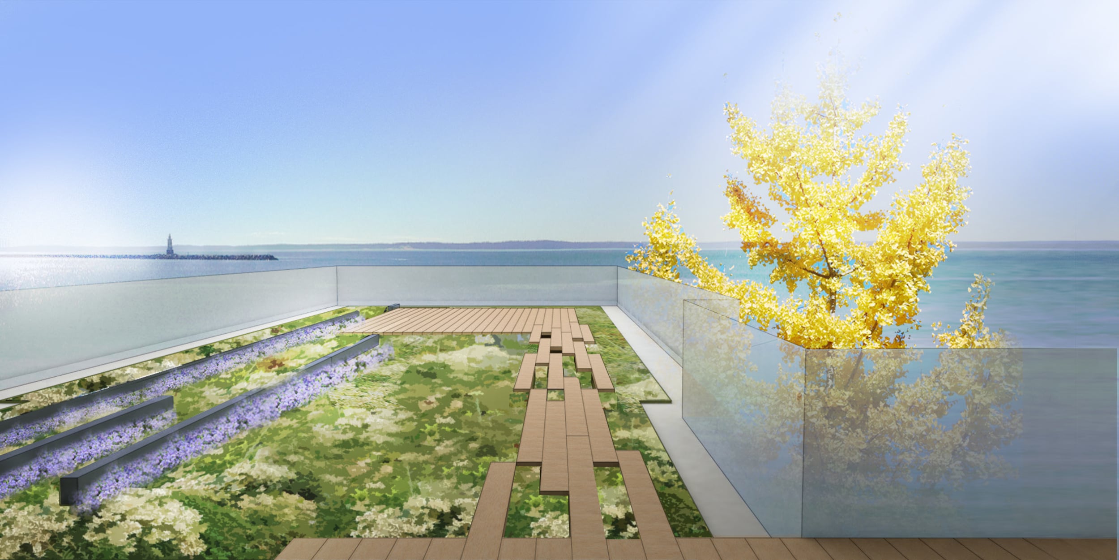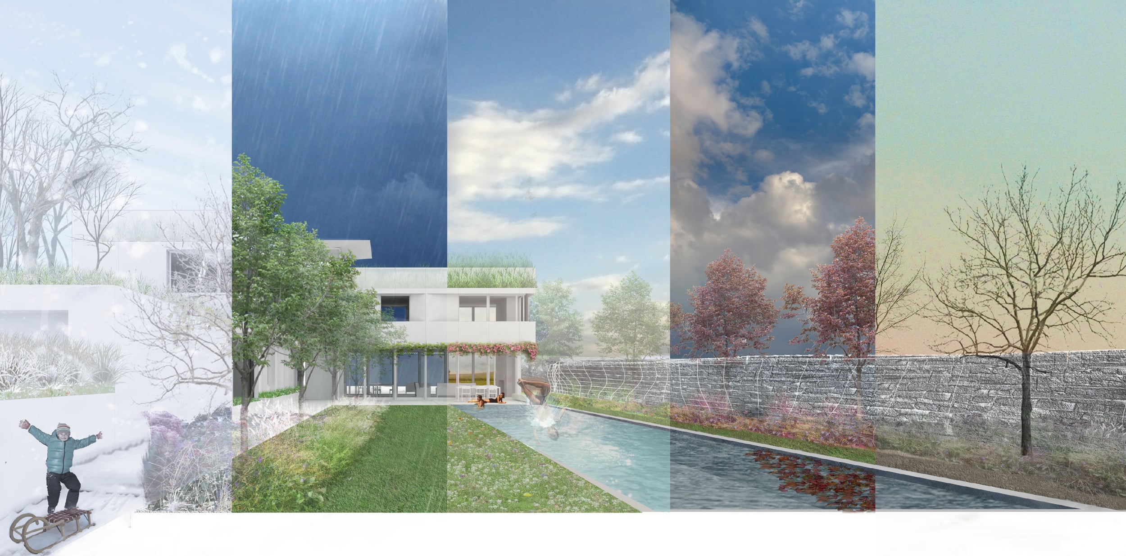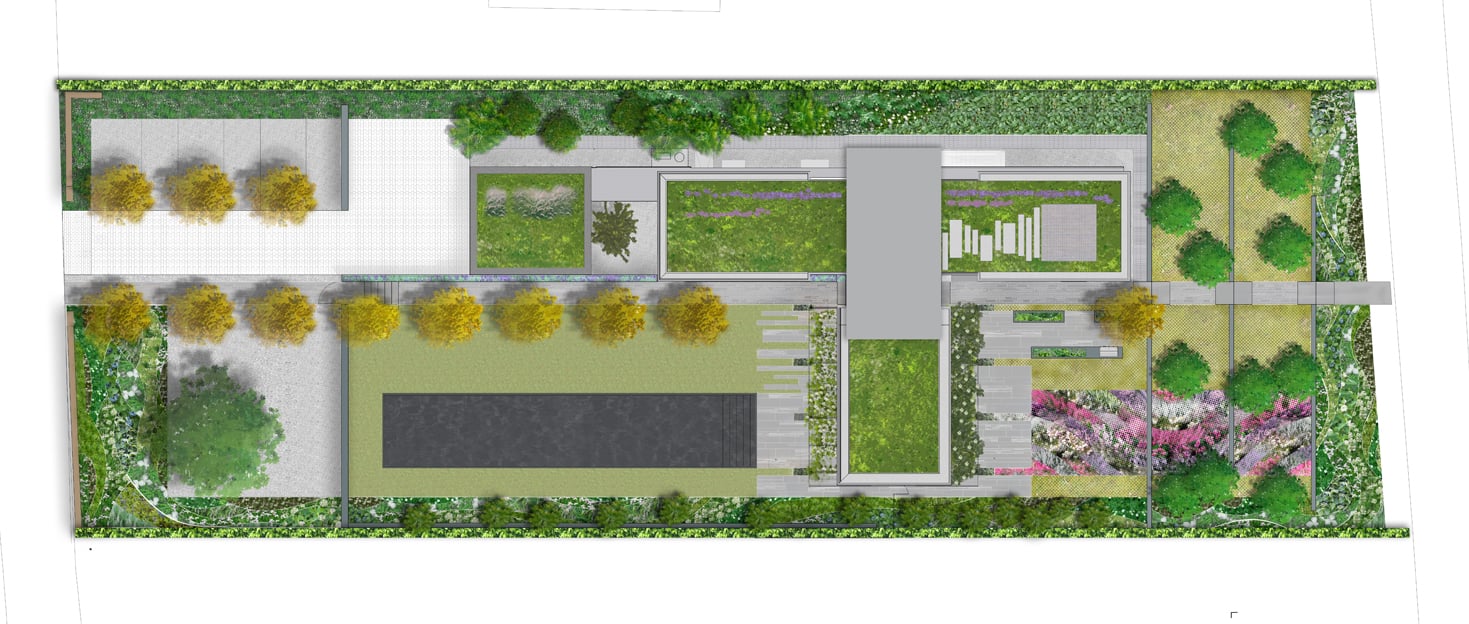2017 - Old Greenwich, Connecticut, USA
Greenwich Residence
Old Greenwich, Connecticut, USA
CLIENT Private / STATUS Under construction / SIZE 0.75 acres / DESIGN TEAM Balmori Associates, Joeb Moore and Partners / PHOTOS Balmori Associates, Joeb Moore and Partners
In 2012 during Hurricane Sandy a major fire ripped through a small residential community in Greenwich, Connecticut destroying several homes. With that the owners of one of the homes that had been completely destroyed, Balmori were commissioned with Joeb Moore & Partners Architects to design a fully integrated architectural and landscape environment. Embodying the latest innovations in sustainable design, the passive-house standard design for the modern home is complemented by a green roof and rainwater management garden that retains all of the on-site run-off rainwater.
The long rectangular lot is unusually special in that is book-ended by private lanes at either end. The primary concept for the design of the landscape and the house was to create a long linear path that connects the rear access lane up onto the pool terrace, through the house and down through a terraced natural meadow that overlooks the serene long island sound. The walkway is designed with a custom pattern to emphasize the linearity of the path and this is complimented by a row of gingko trees running alongside it.
The walkway crosses over a variety of landscape features that showcase the beauty and functionality that landscape design has to offer. A small courtyard separating the house from the garage contains a miniature Japanese rock garden with a specimen dwarf pine. The view of the long island sound from the living room and outdoor dining patio is framed by a heath and heather garden with a wild variety of species. The landscape also has productive elements with a small herb garden set on elevated planters and a small orchard of cherry trees set in a natural meadow. At the end of the site a bioswale is designed to retain run-off rainwater from the site and is planted with a variety of white and blue flowering rain garden plants that offer seasonal interest.
The lightweight timber clad house is set in a landscape that compliments the architecture by using natural cleft bluestone for the low horizontal terrace walls on which the house rests and strategically positioning mature maple trees around the house to control views. The roof of the house is covered in an intensive mix of evergreen sedums and native grasses.

