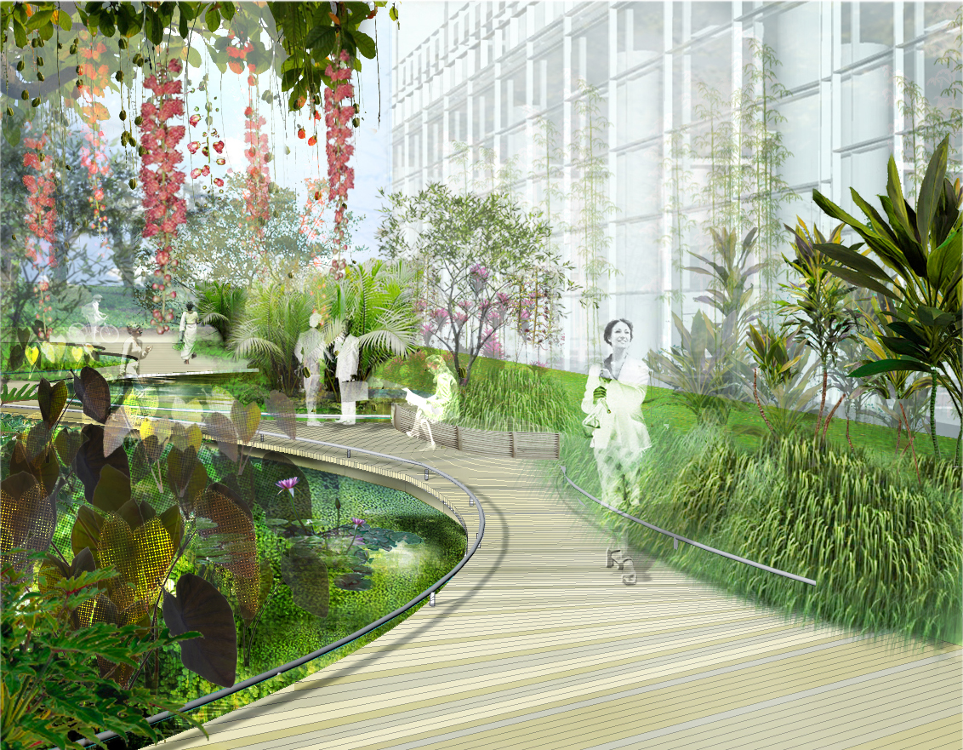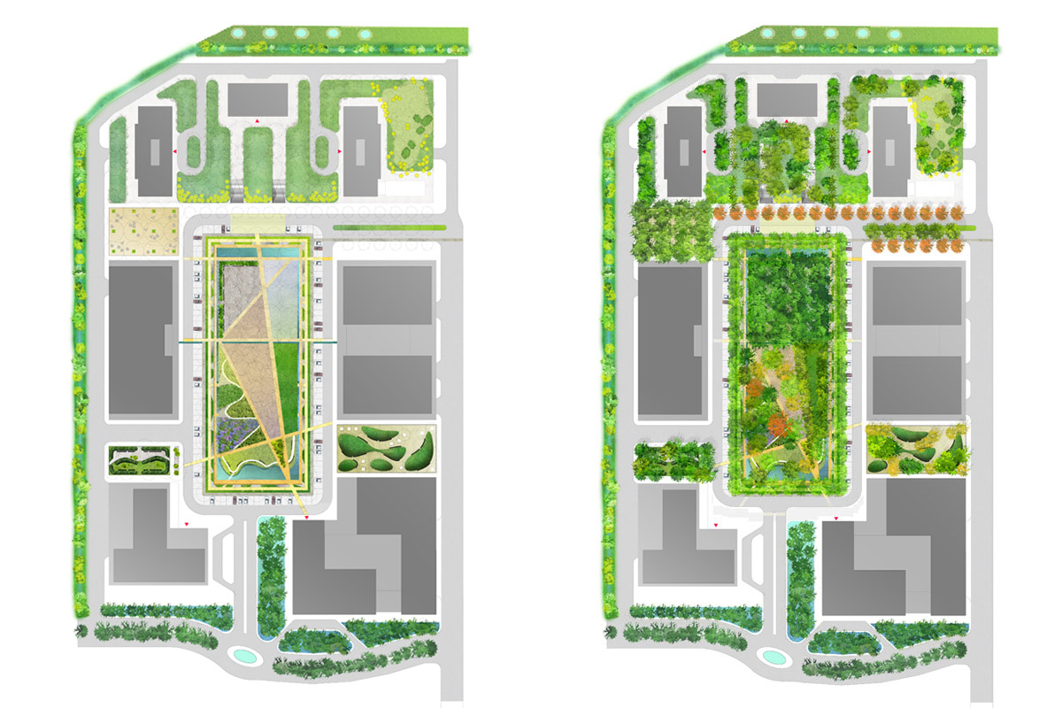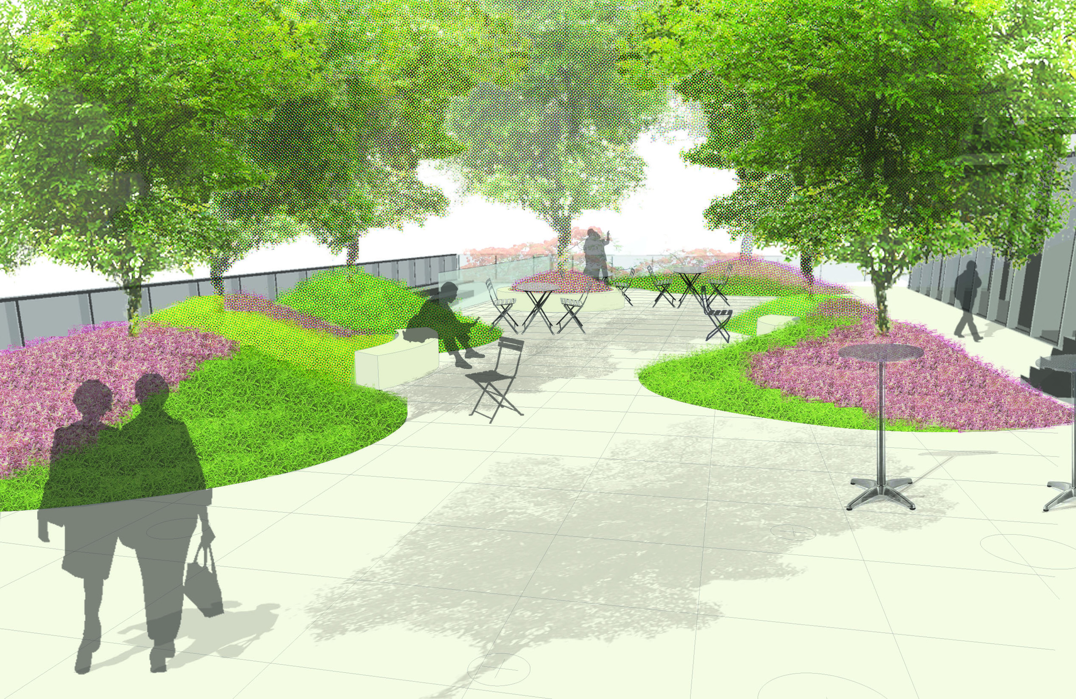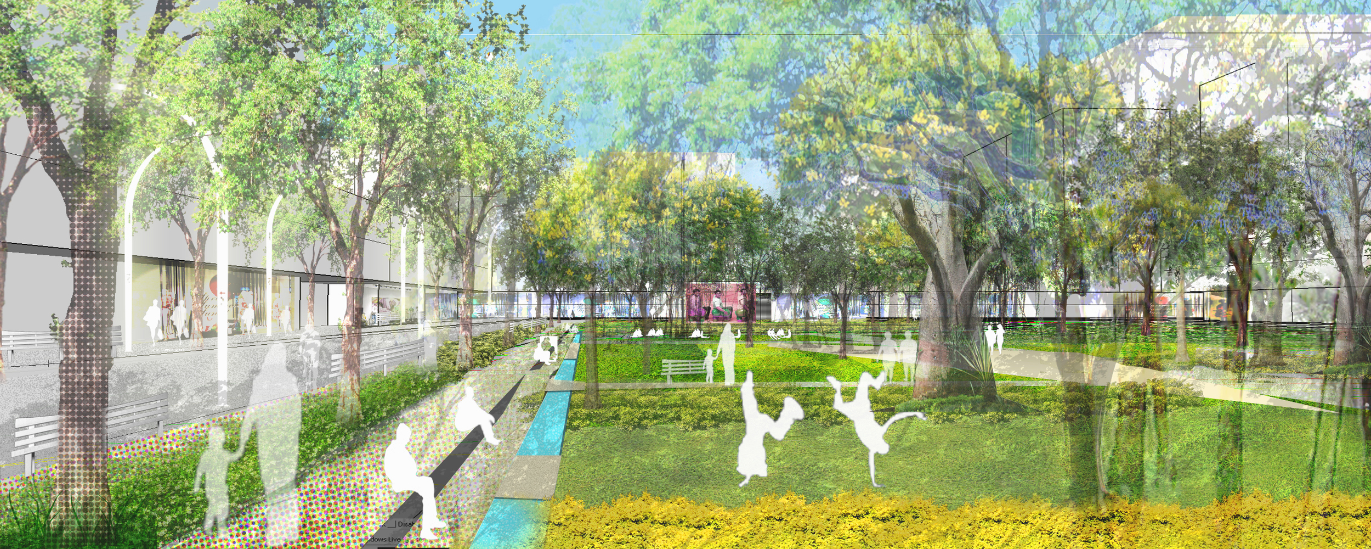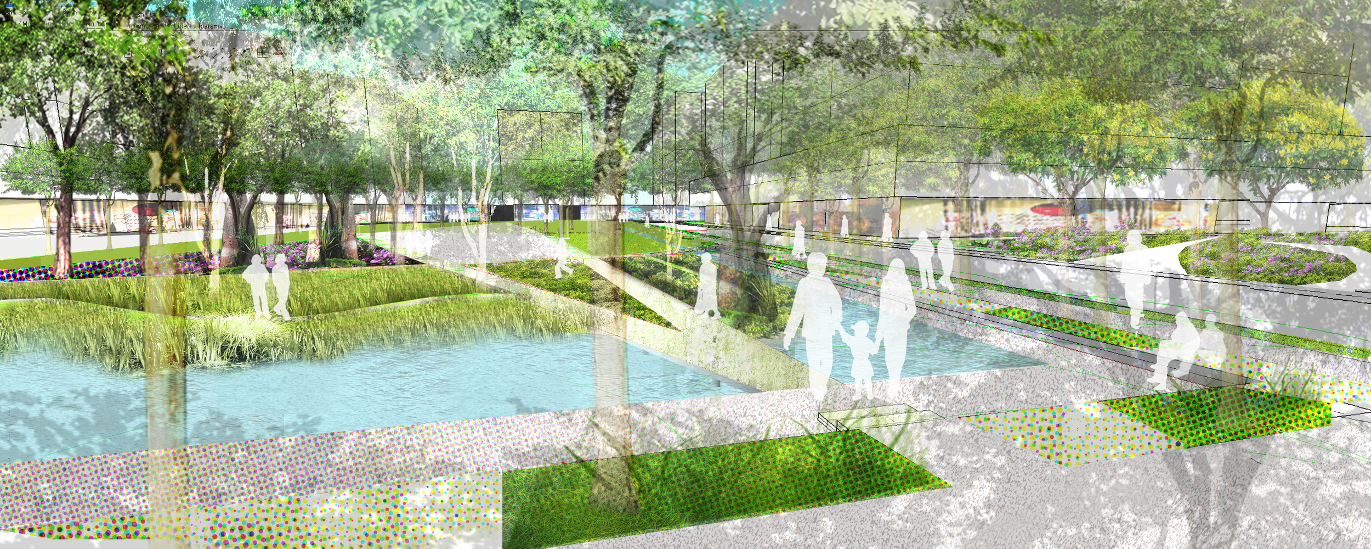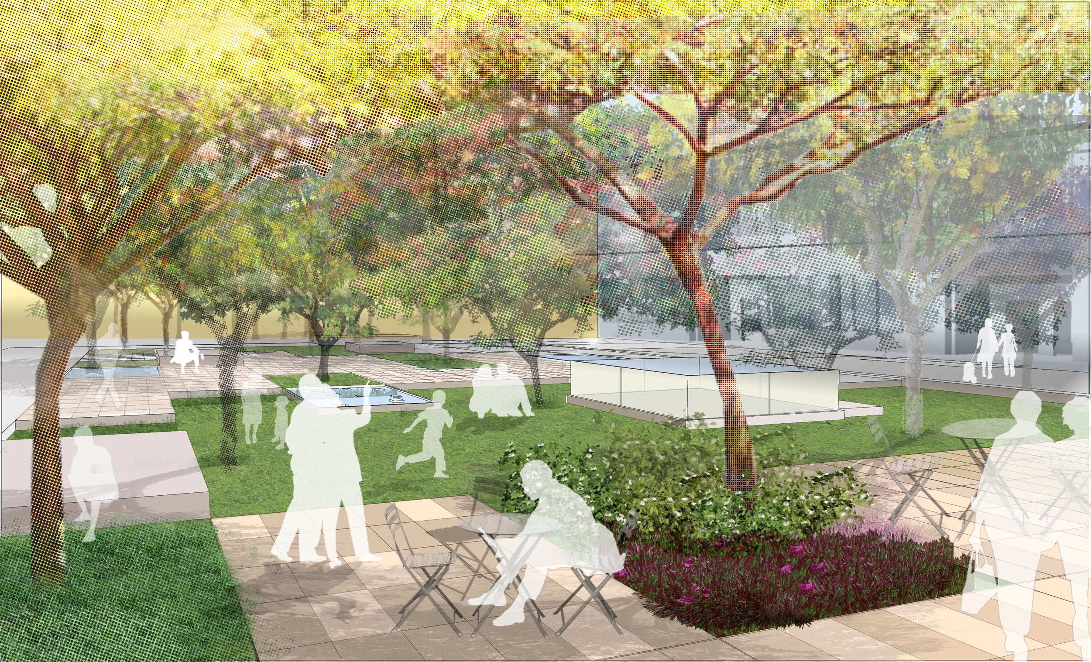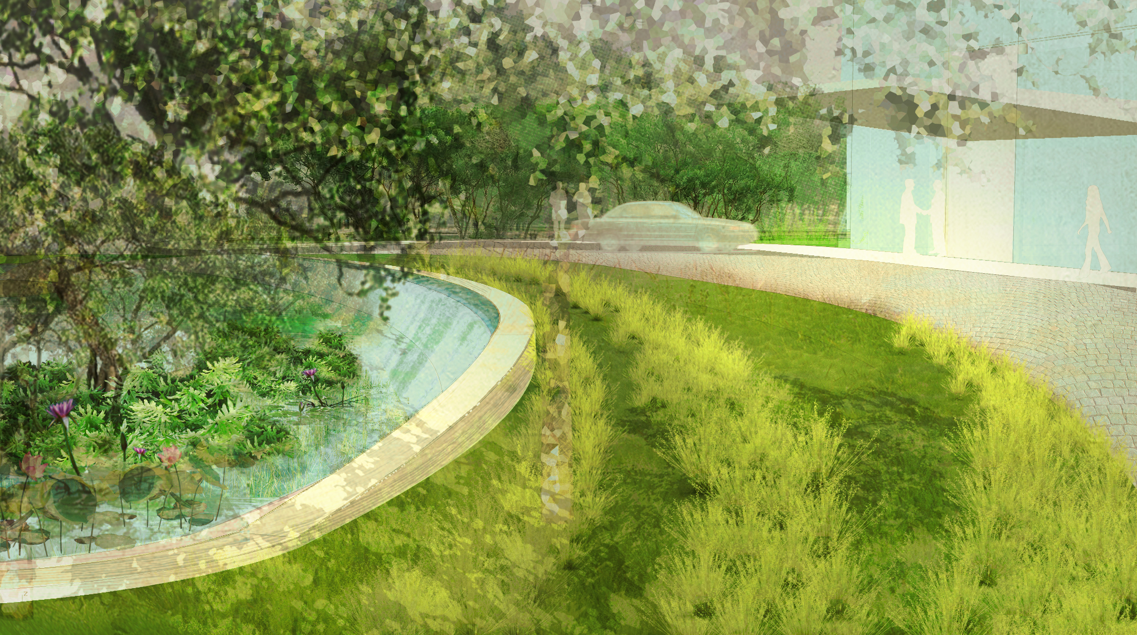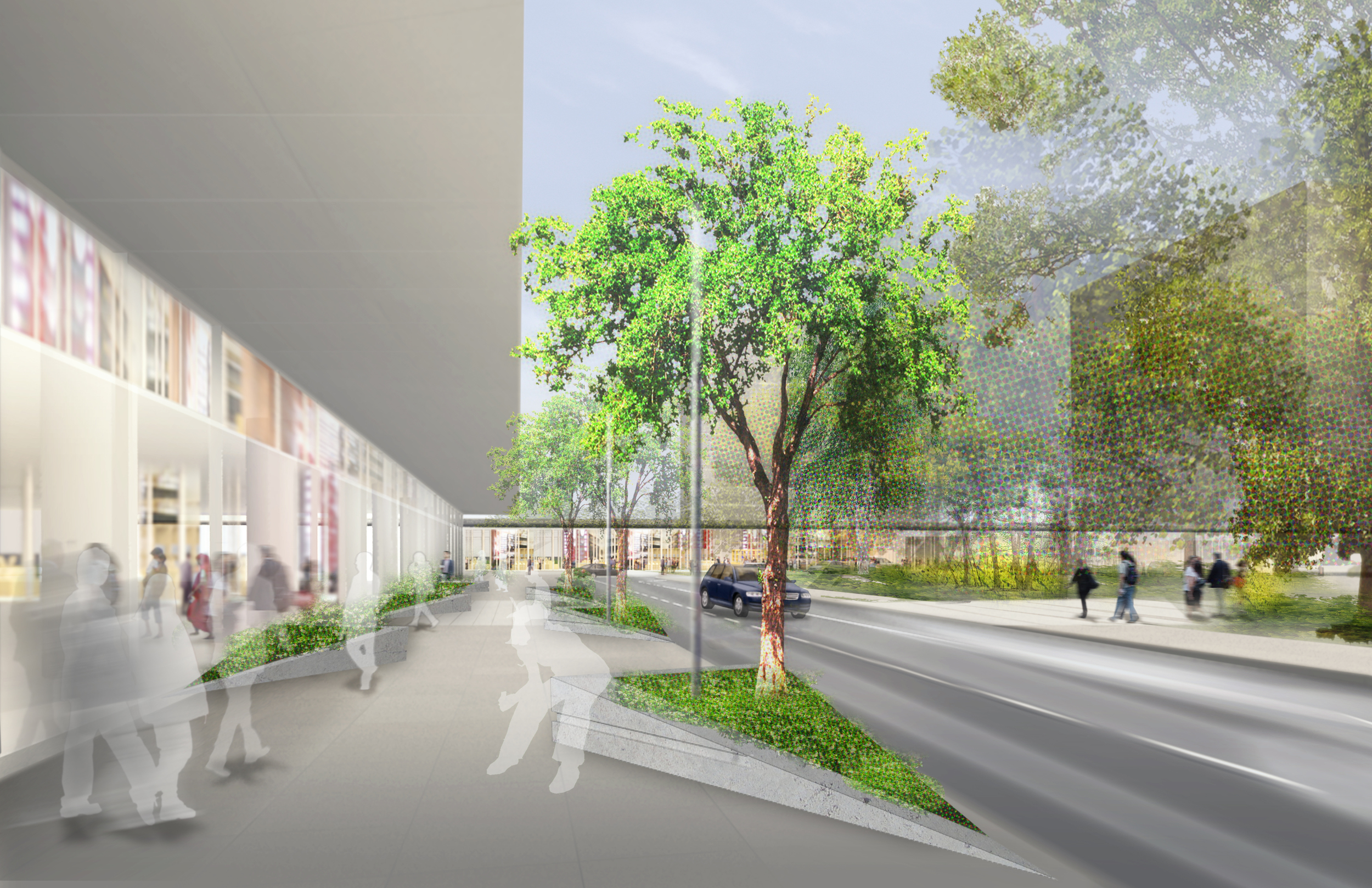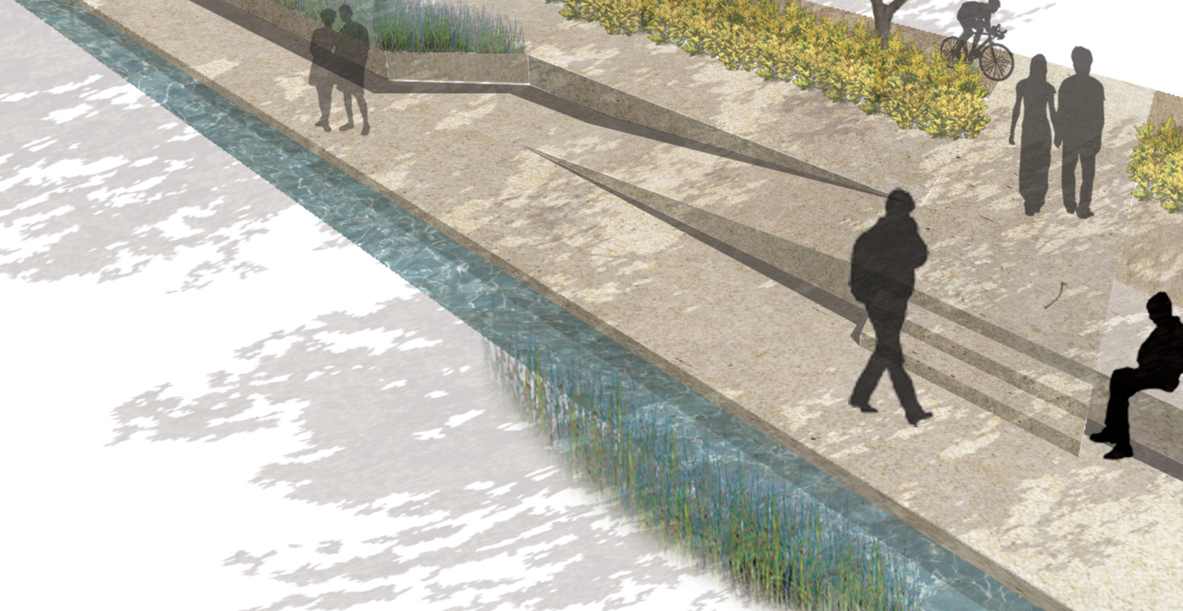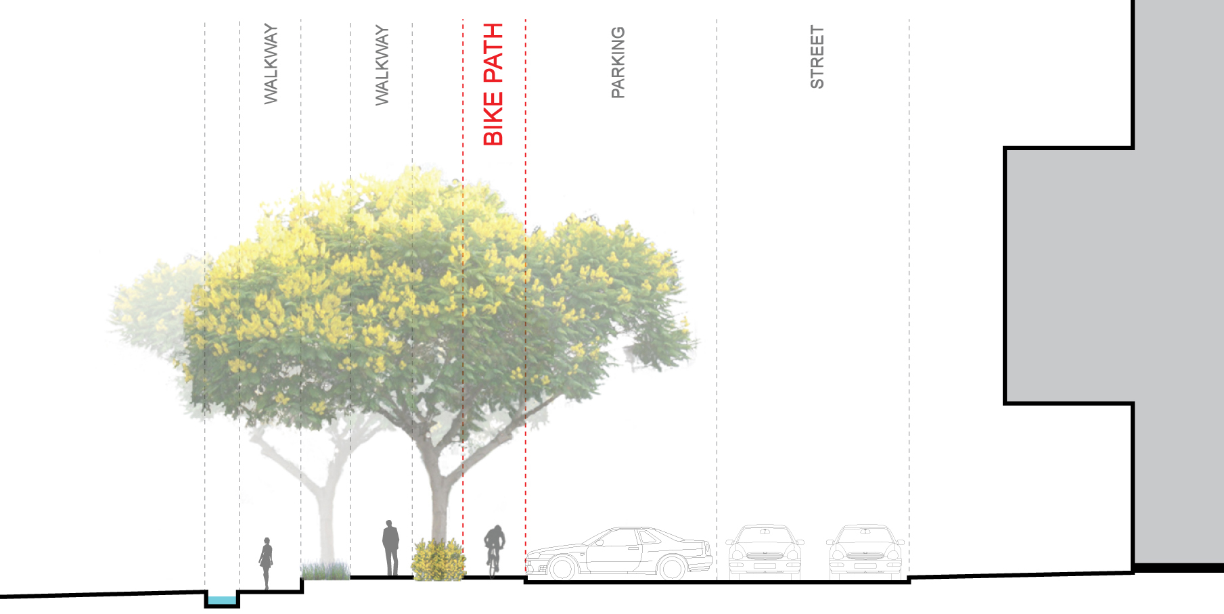2015 - Mumbai, India
Godrej Campus Master Plan & Corporate Headquarters
Mumbai, India
CLIENT Godrej Properties / STATUS Completed 2015 / DESIGN TEAM Balmori Associates / Pelli Clarke Pelli /Atelier 10
A large park will form the heart of this mixed-use development, with unique and colorful pocket parks integrated into the spaces between the architecture. Rooted in Godrej’s commitment to ecology and sustainability, the overall landscape concept is designed to manage the site’s water; complementing the building programs and activities. Water, both abundant and scarce, is a valuable resource in the Mumbai landscape. Various measures collect storm water during the summer and use it when rainfall is limited. All buildings, infrastructure and landscape will be built with the unique ecological condition of Mumbai in mind.
Godrej Headquarters is the first piece of the master plan development. The celebration of water is the central idea for the landscape spaces which weave throughout the building. Integrated water systems move through the project’s tree swales and green roofs that collect, clean and recycle the water. This water is then used for irrigating the plantings and replenishing the Water Gardens. The landscape enters the project through interior lobbies and atriums. Native water gardens frame the headquarters. Bamboo fills the atrium with veil like planting to the skylights. Terrace gardens define the façade and create lushly planted spaces within the building. All plantings are native and adaptive species that require less water. The planting design was qualified as part of the LEED Platinum certification of this project.

