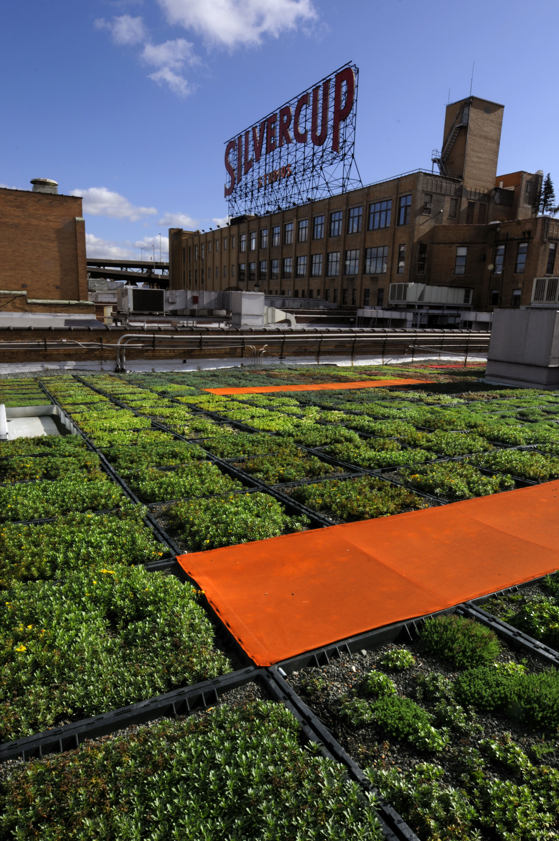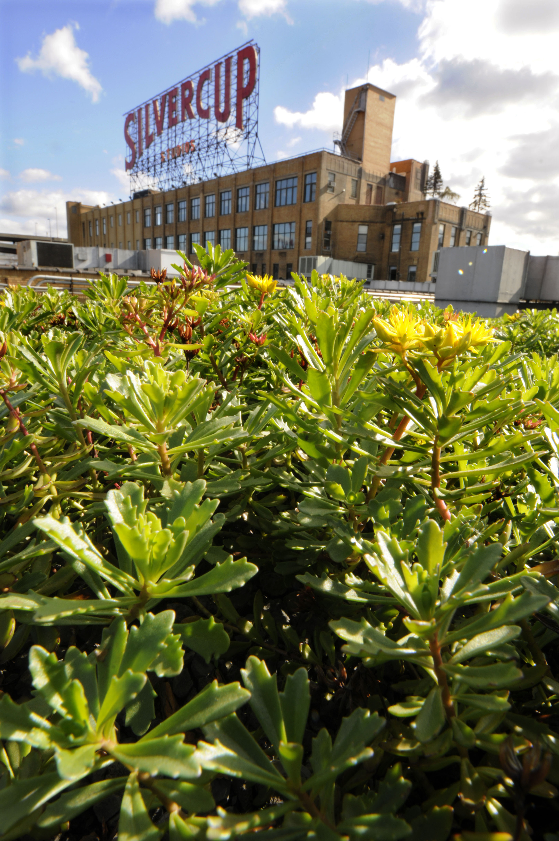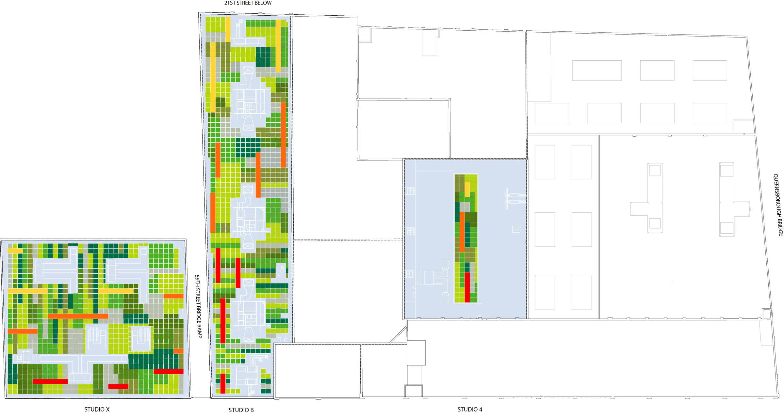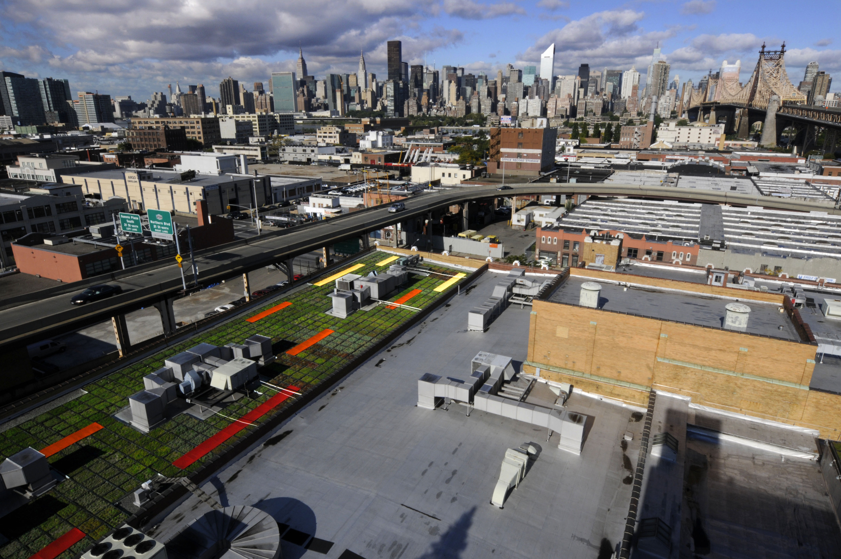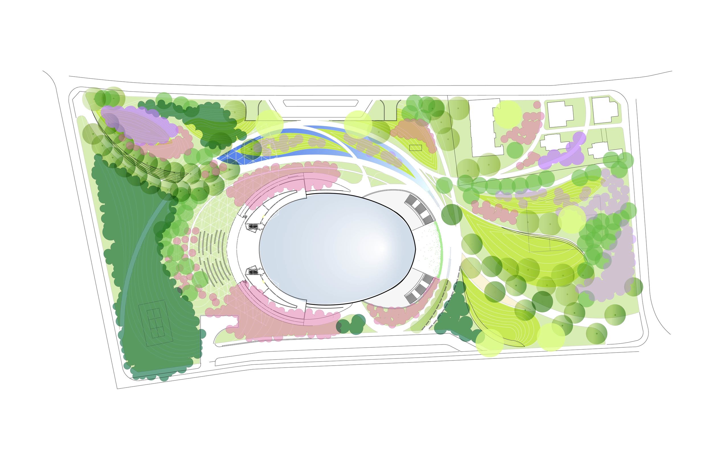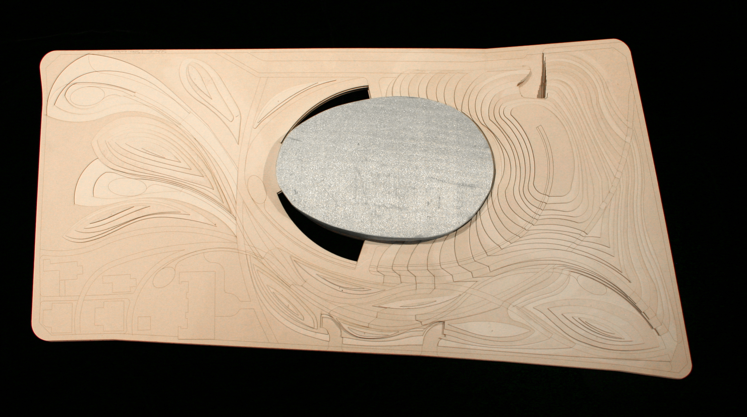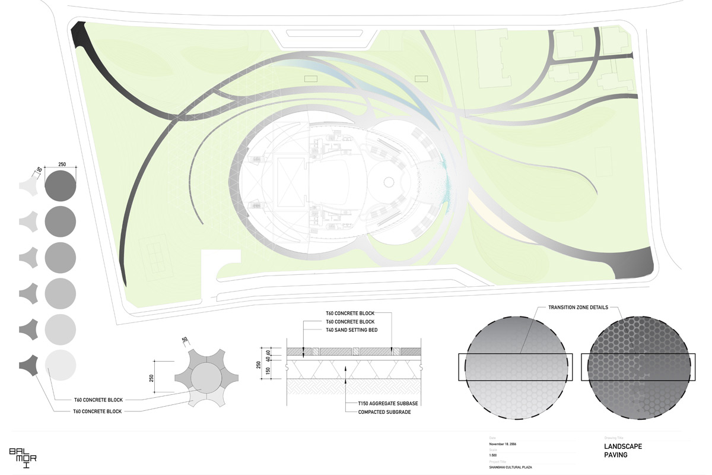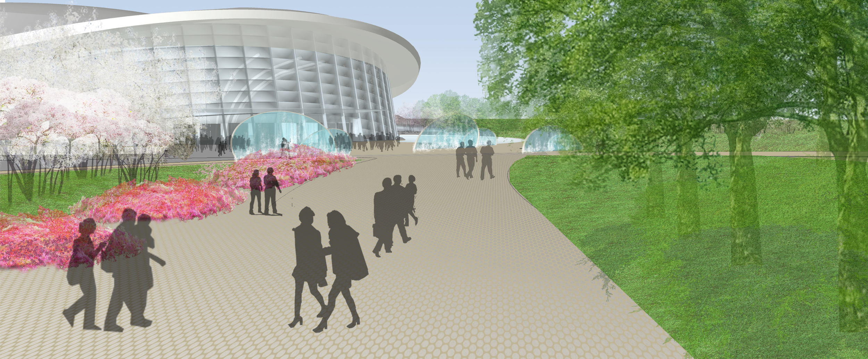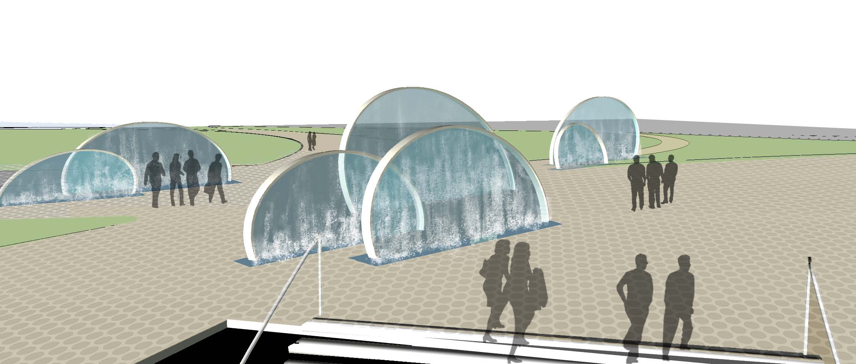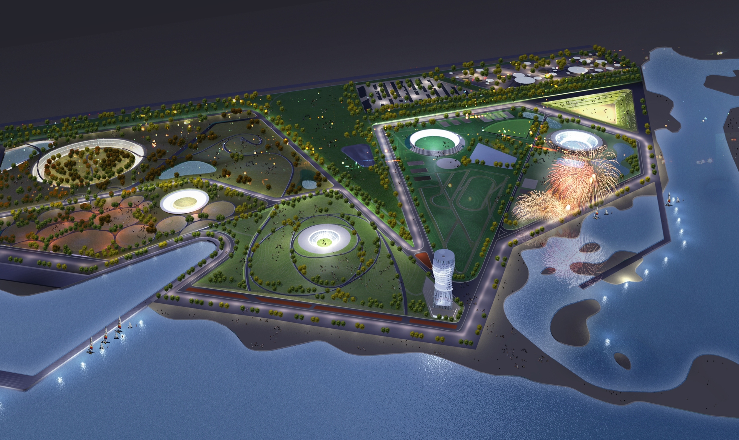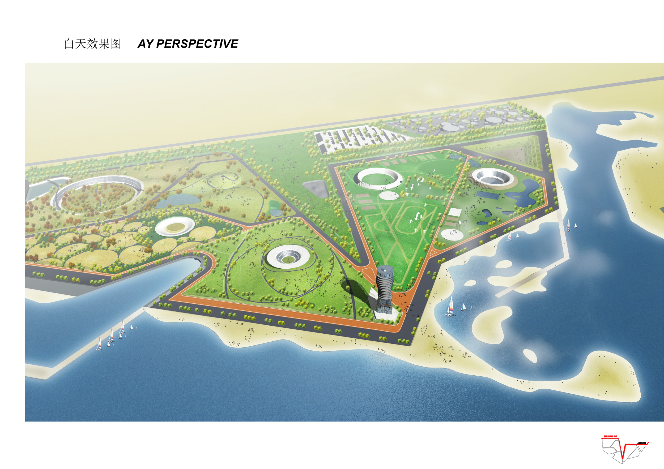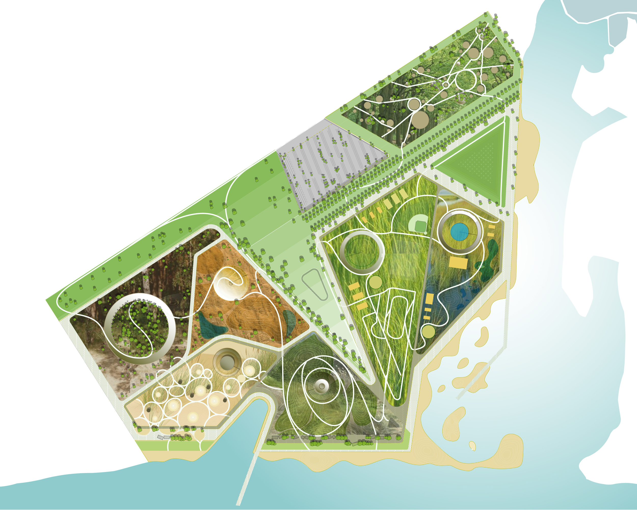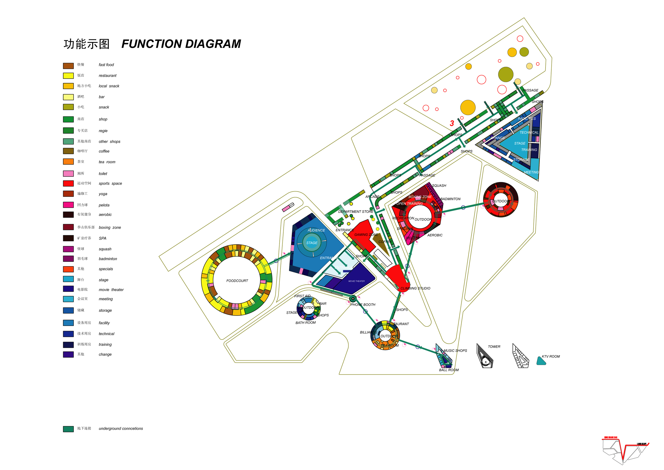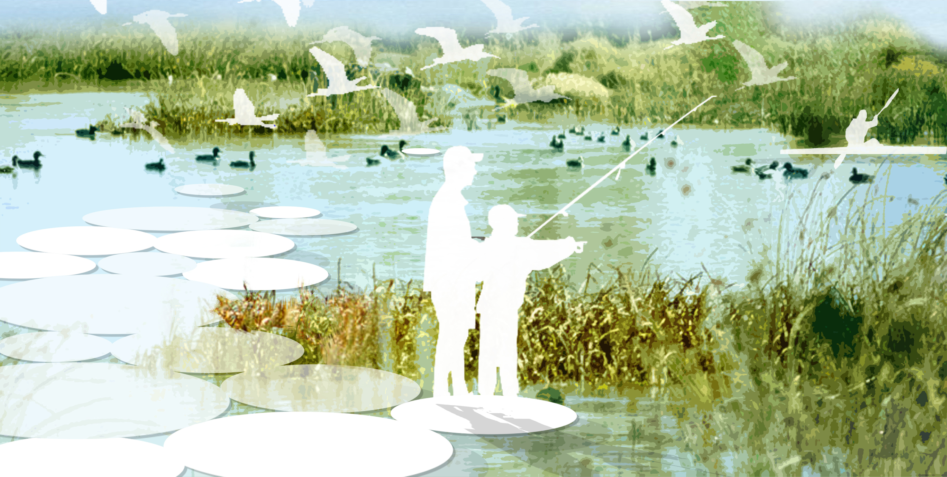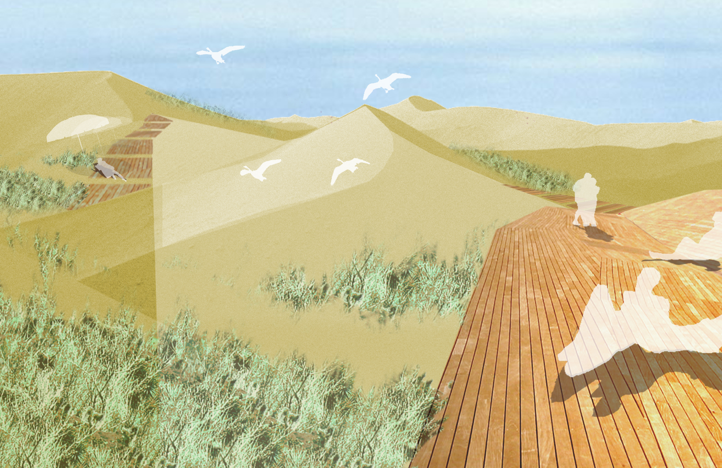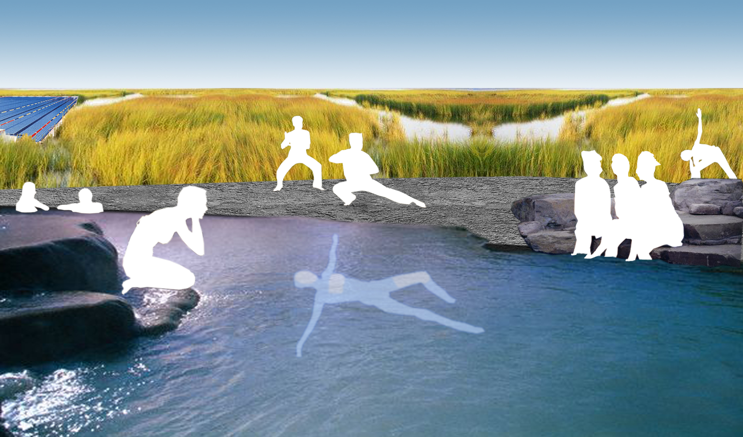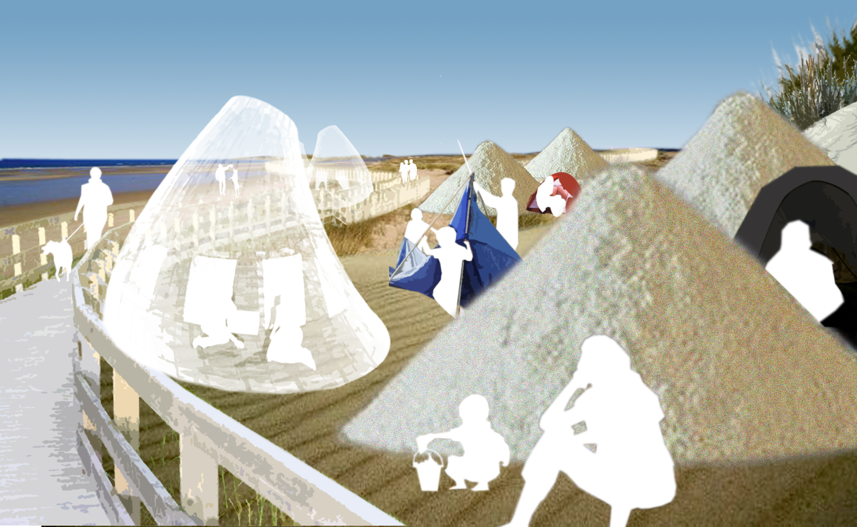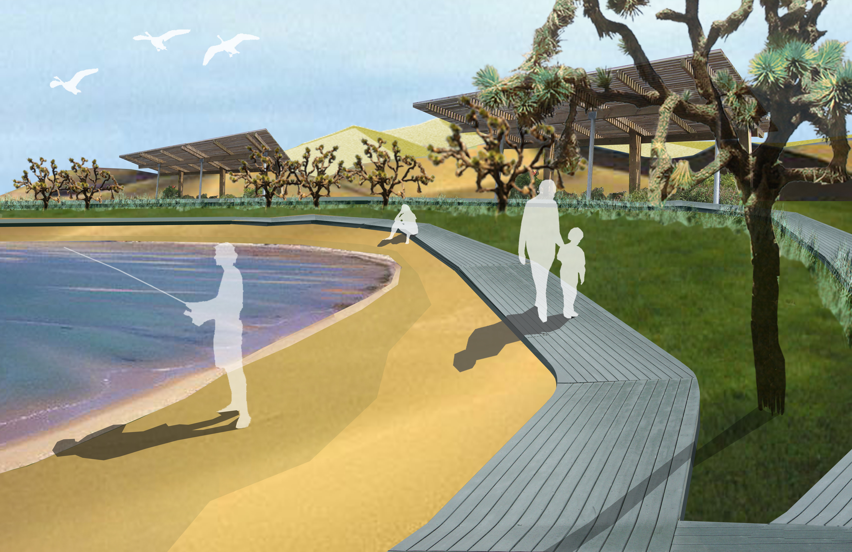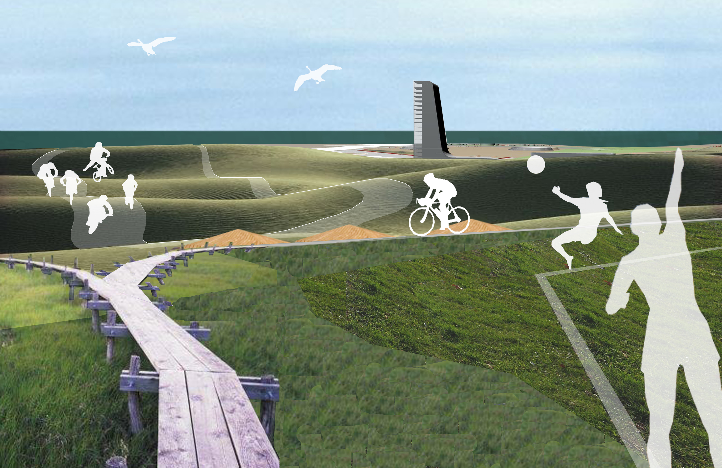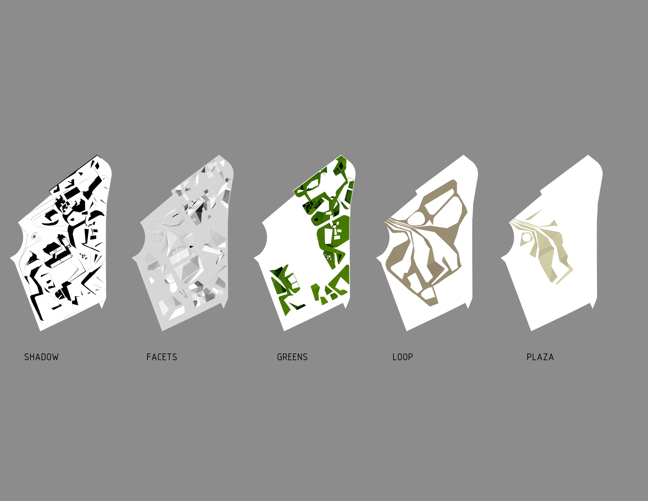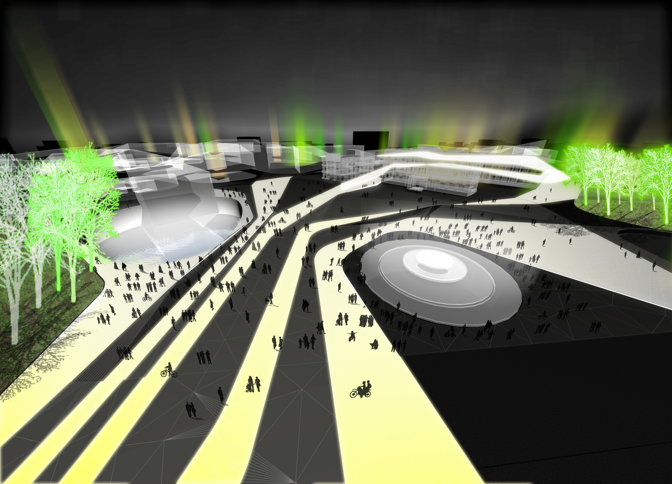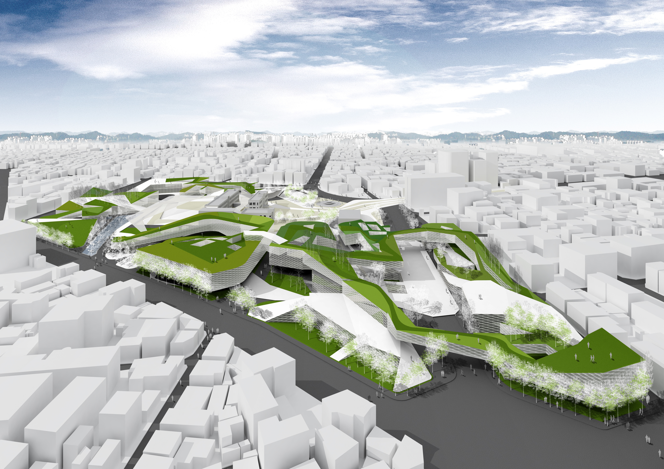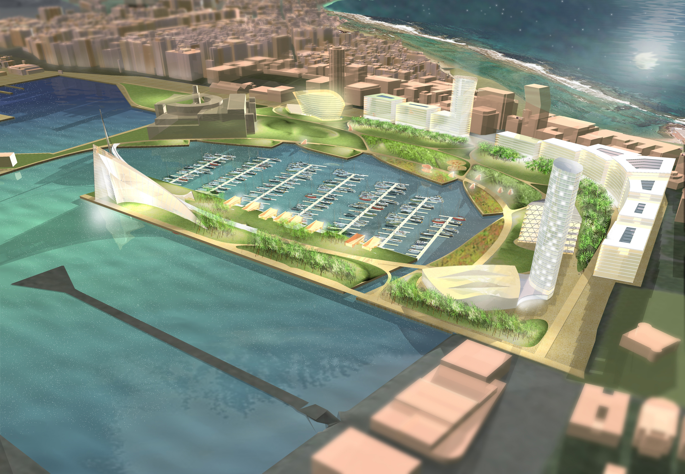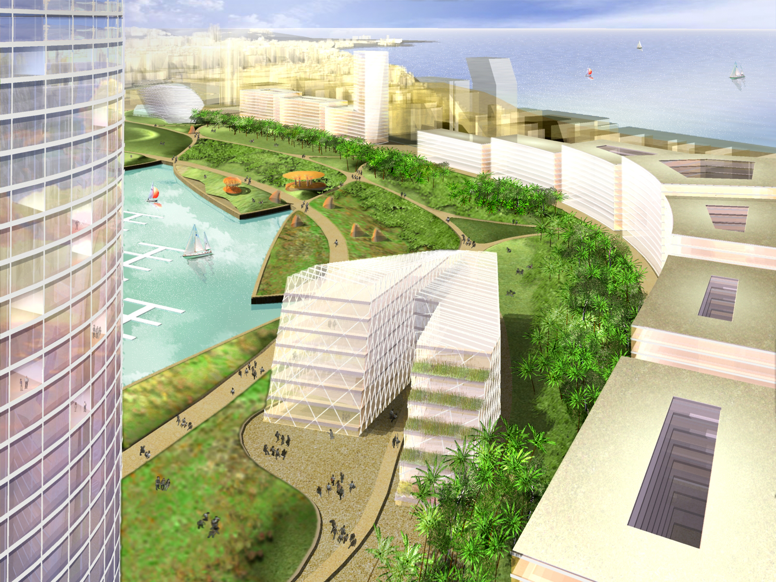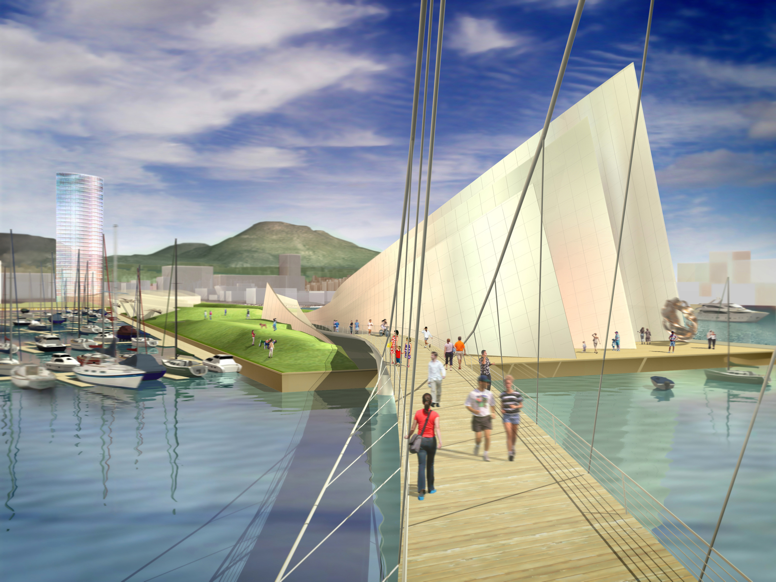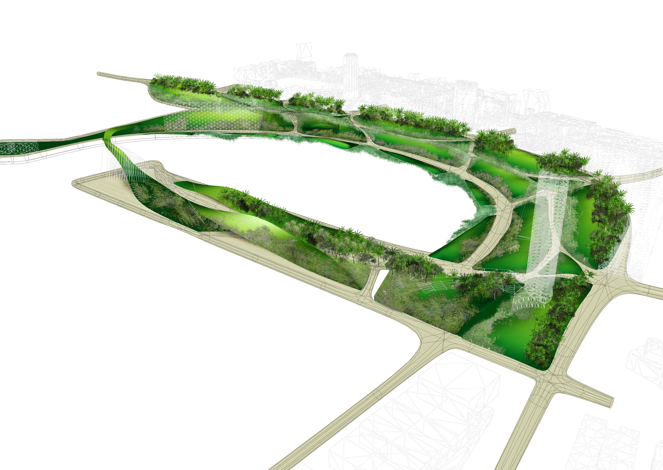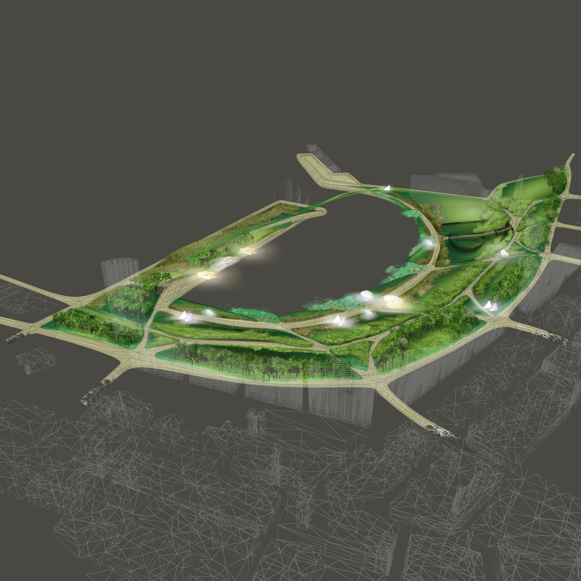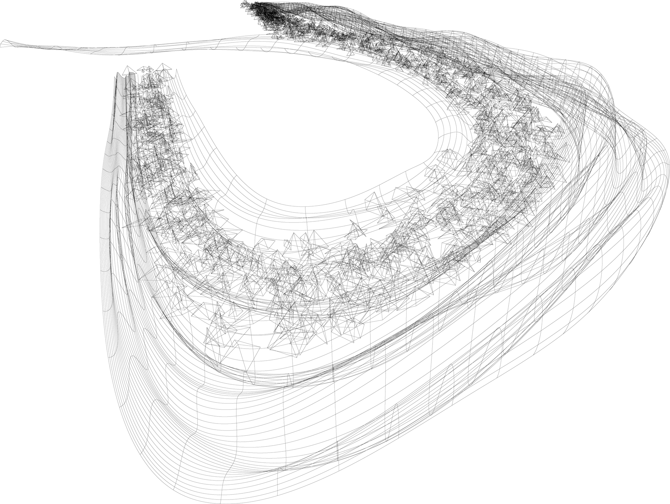2005 - NEW YORK, NY, USA
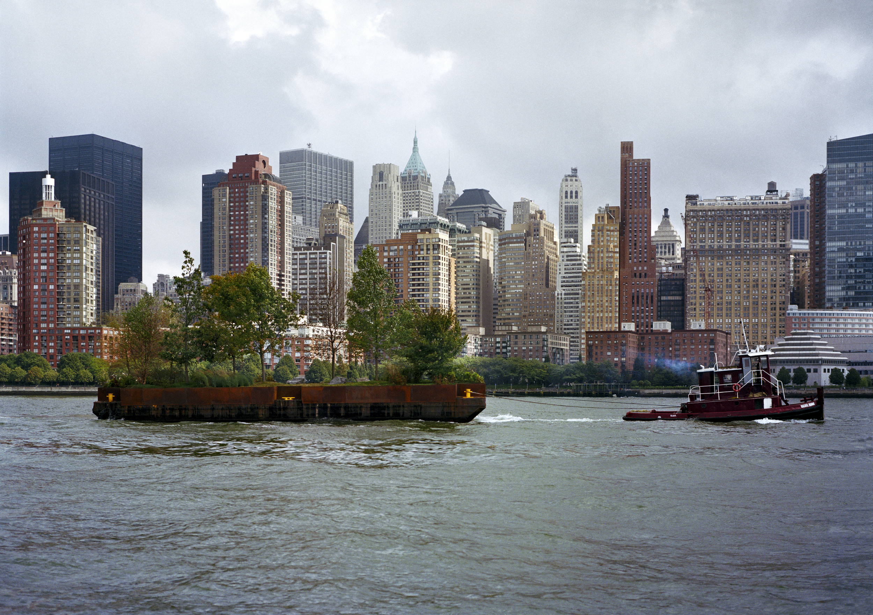
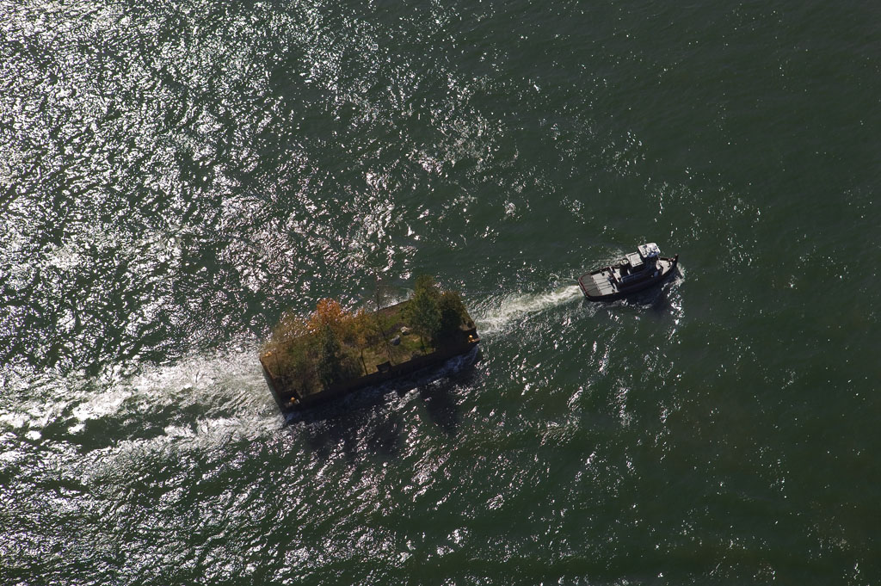
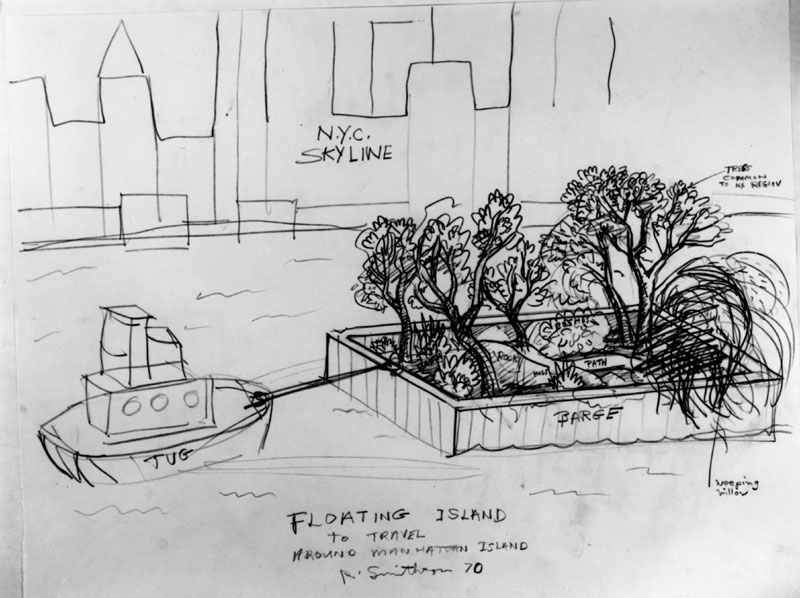

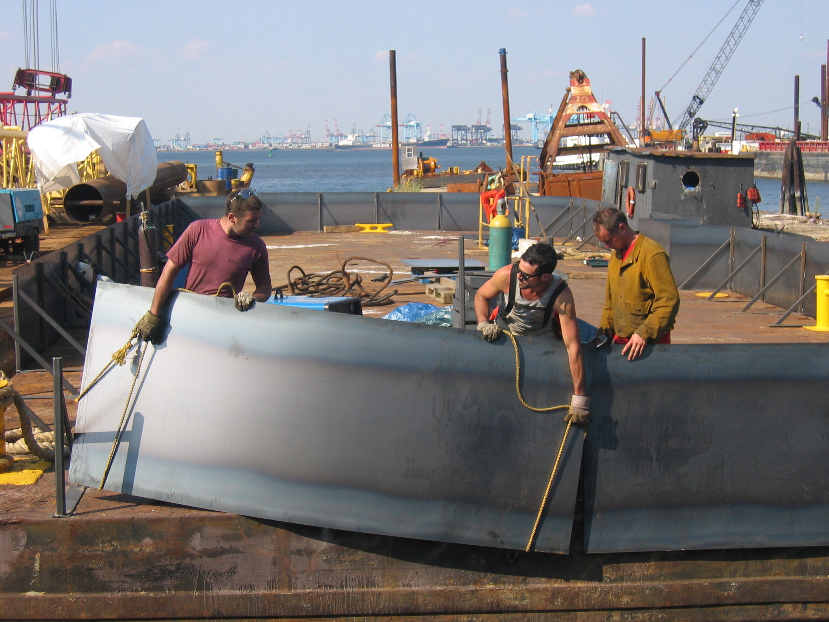
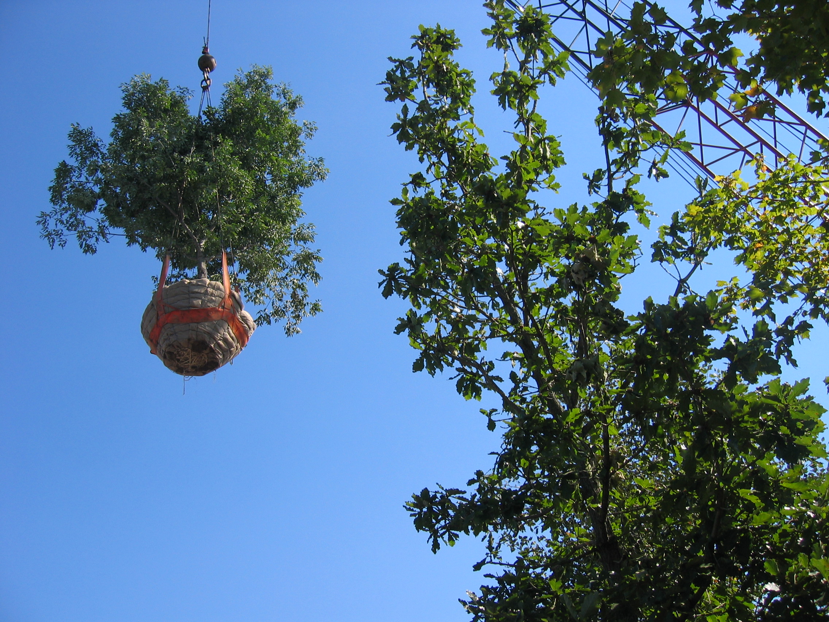
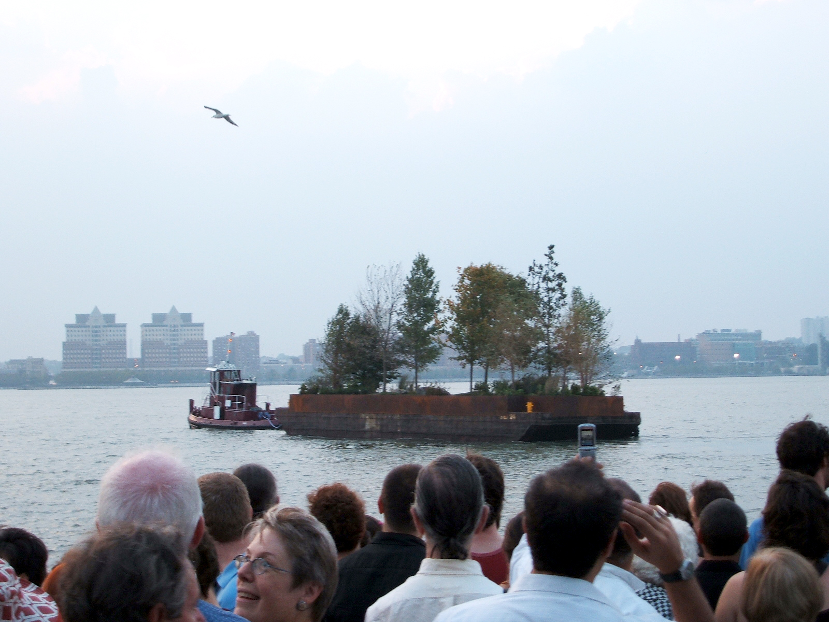
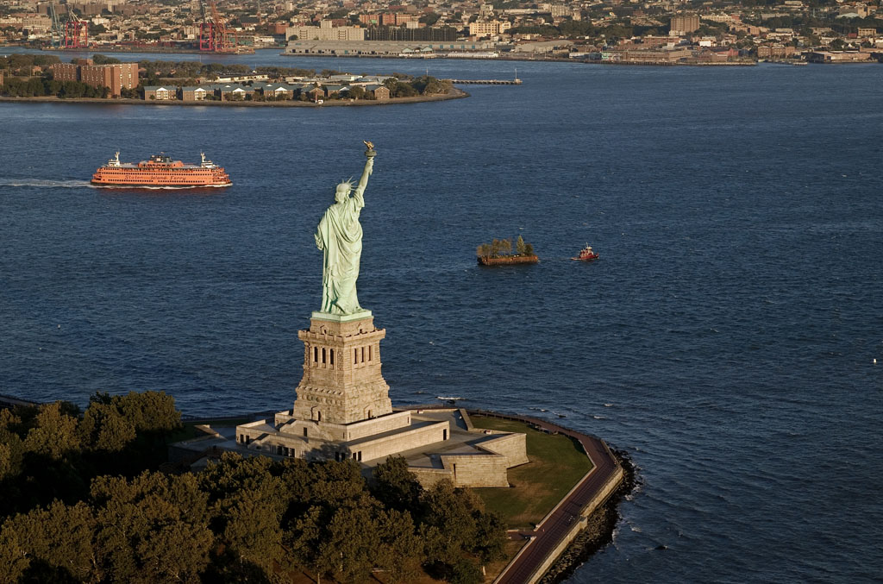
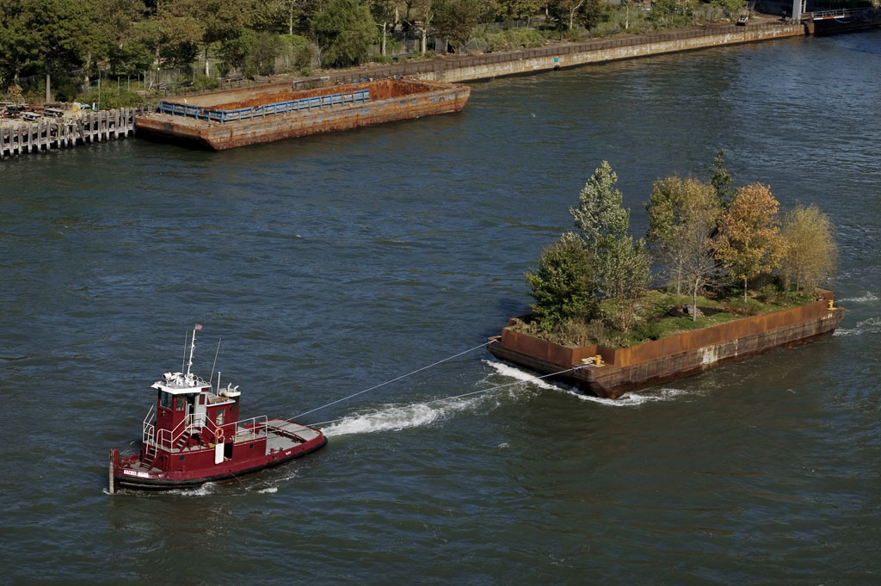
SMITHSON FLOATING ISLAND
NEW YORK, NY, USA
CLIENT Produced by Minetta Brook in collaboration with the Whitney Museum of American Art, with the assistance of the Hudson River Park Trust, and the NYC Department of Parks & Recreation / SIZE 2,700 ft2 / 250 m2 / STATUS Completed in 2005 / DESIGN TEAM Balmori Associates / Official LLC / Diana Shamash / Minetta Brook / Nancy Holt / James Cohan Gallery / Estate of Robert Smithson / John Rubin / Floating Cinema PHOTO CREDIT Andrew Cross / John Bartelstone
Never realized during the artist Robert Smithson’s lifetime, Floating Island is a 30 x 90-foot barge landscaped with earth, rocks, and native trees and shrubs, towed by a tugboat around the island of Manhattan. The fabricated “island” on view from September 17 to 25, 2005 was visible to millions of residents, commuters, and visitors along the Hudson and East Rivers.
Robert Smithson developed the concept for Floating Island in 1970—the same year he created his best-known work, the ambitious earthwork Spiral Jetty at Utah’s Great Salt Lake. Balmori Associates interpreted his 1970 sketch and consulted with his widow the artist Nancy Holt. According to her, Smithson's project was intended as an homage to Central Park. Floating Island offers a displacement of the park—itself a man-made creation from its natural habitat.

