2008 - Busan, Korea
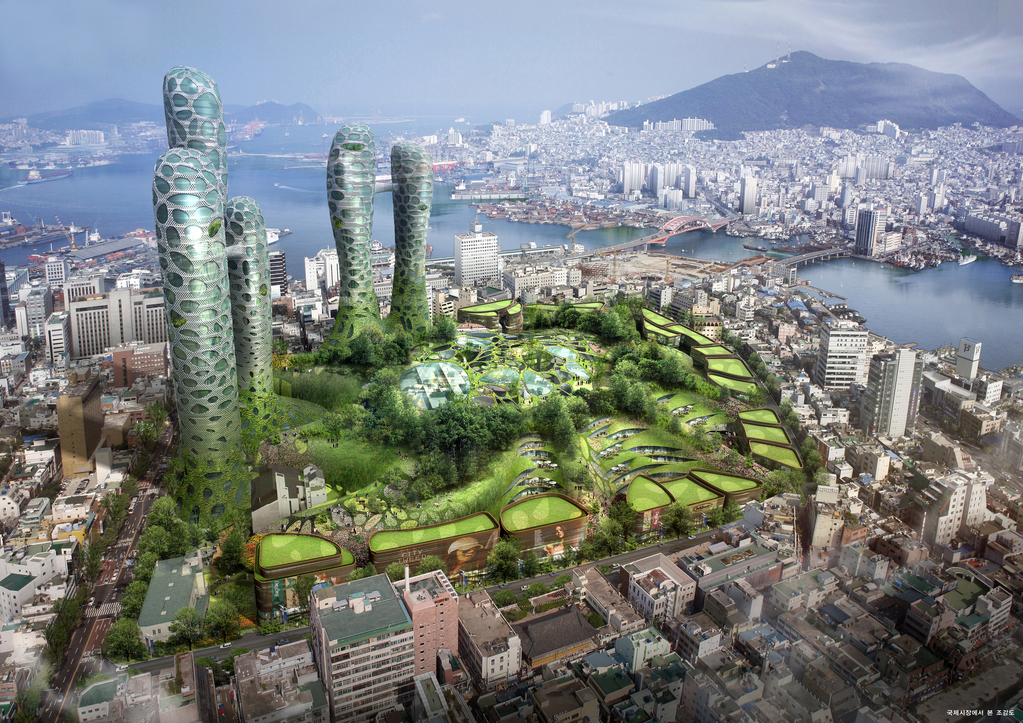
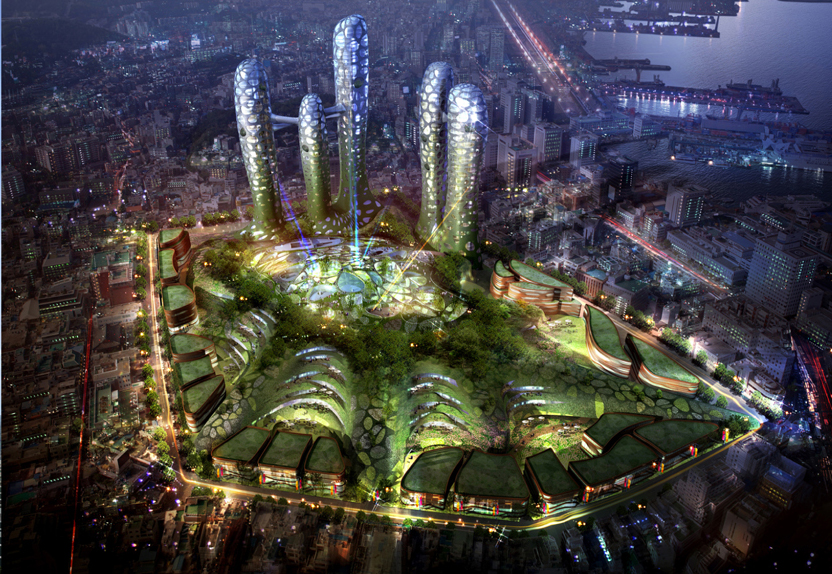
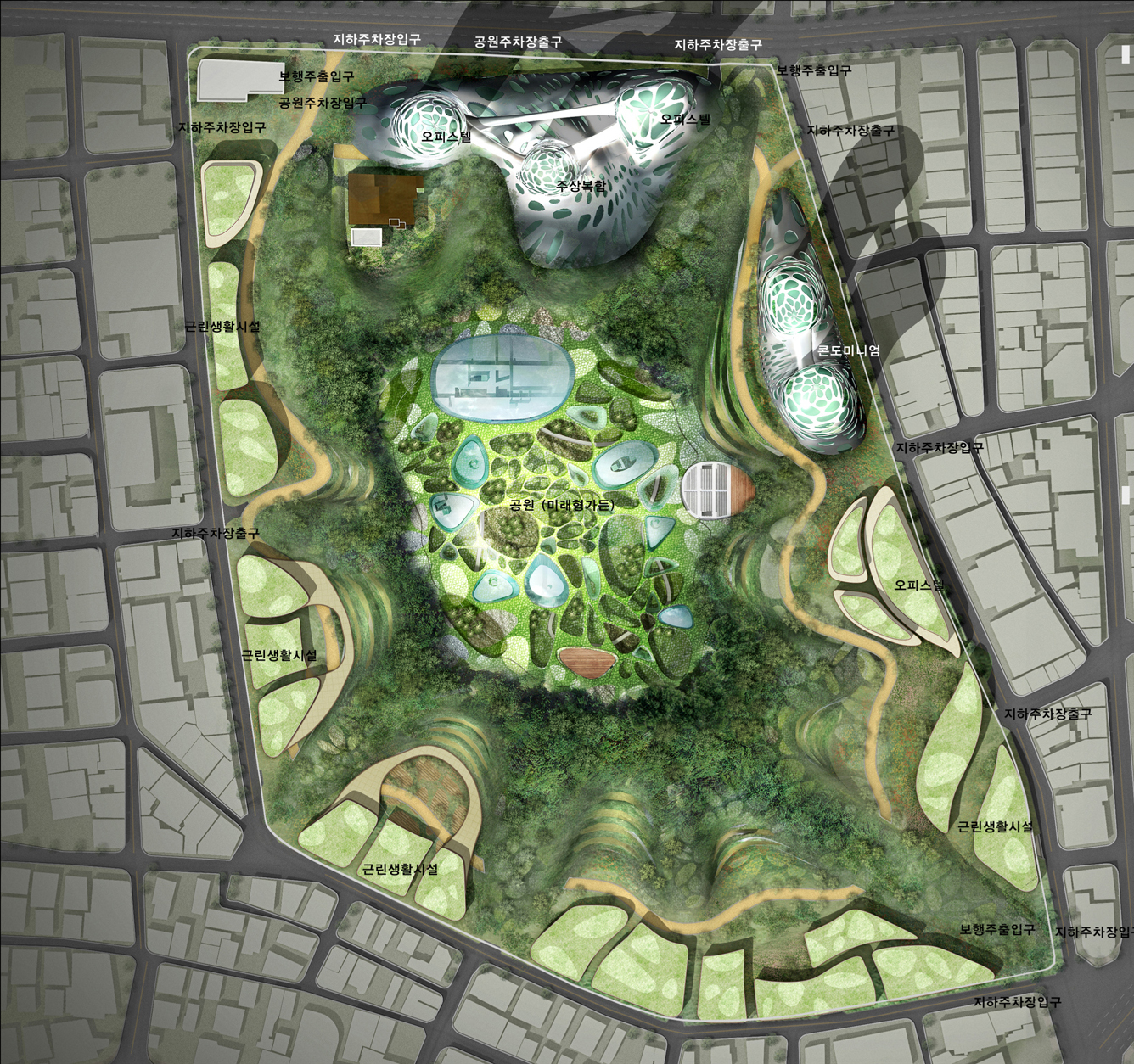
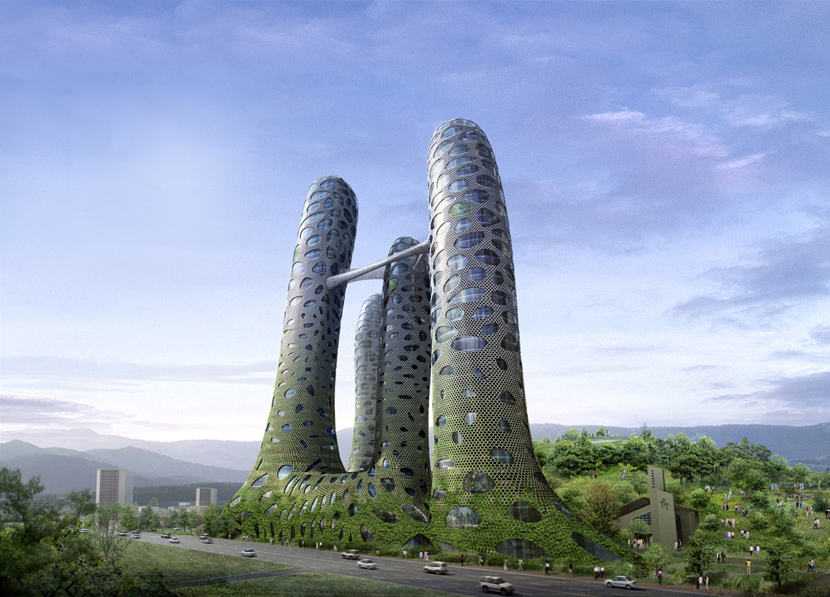
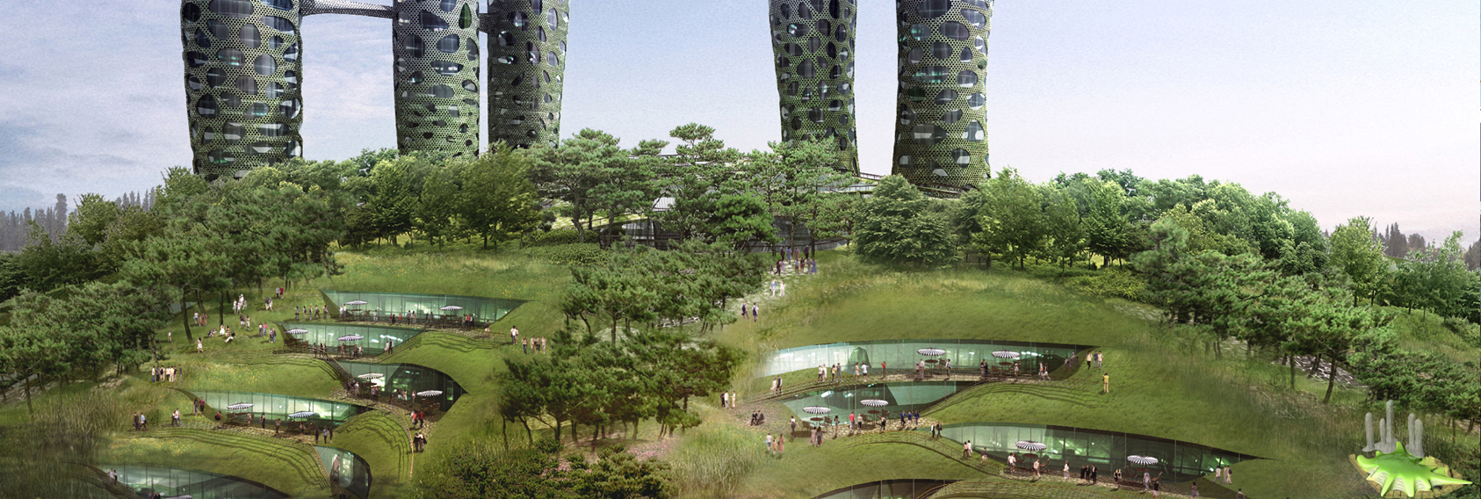
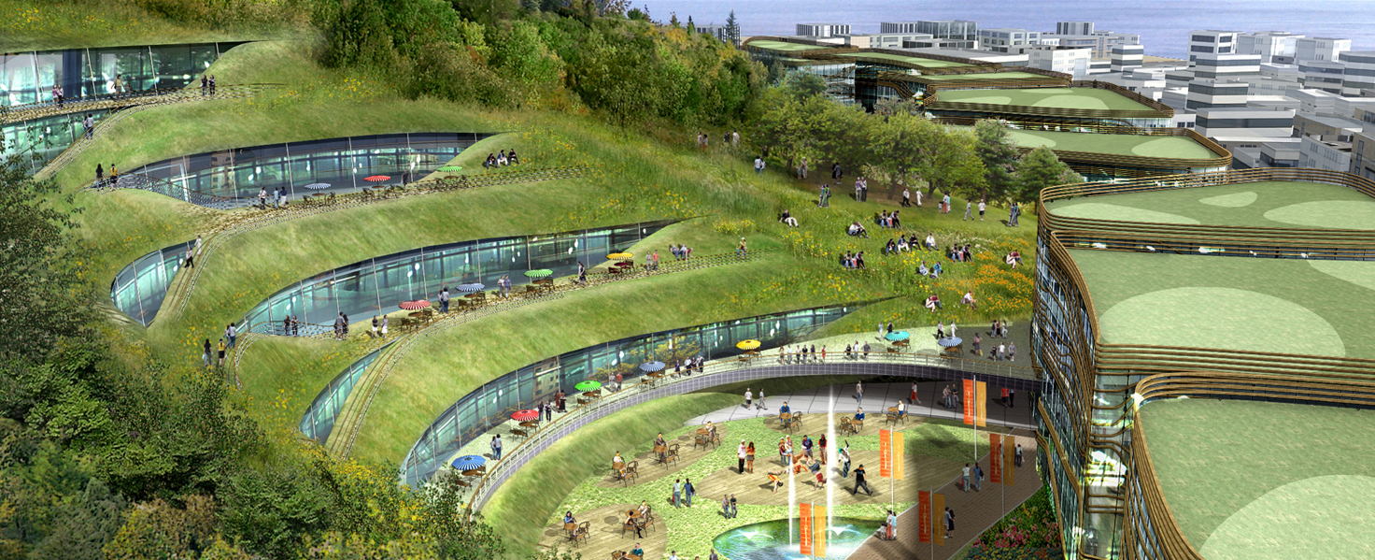
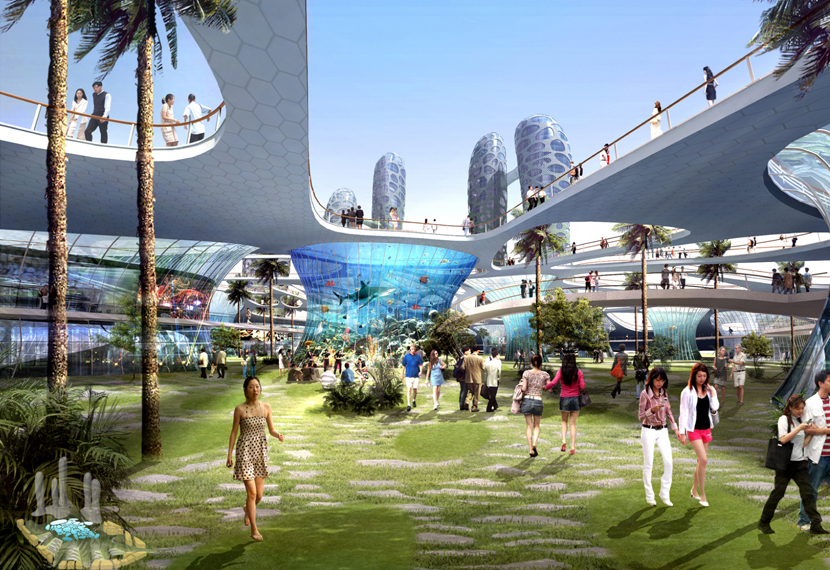
Yongdusan Complex Master Plan
Busan, Korea
STATUS Competition Winner, 2008 / SIZE 439,171 m2 / DESIGN TEAM Balmori Associates / iArc / Kerl Yoo
D-City is a 21st Century model of ecological design; responding to new ways of living and offering exciting new perspectives of landscape and the urban context. Within an existing city park area, a new public park and separate commercial area have been built on mutual synergies. Architecture and program is woven through the landscape by subtle shifts of the surface. The organic shapes morph into the towers.
The towers are a reflection of the natural elevations of the mountains and emerge from the ground as eco-towers and rise as a new landmark for Busan. The existing public square is restored and accommodates a variety of programs.
