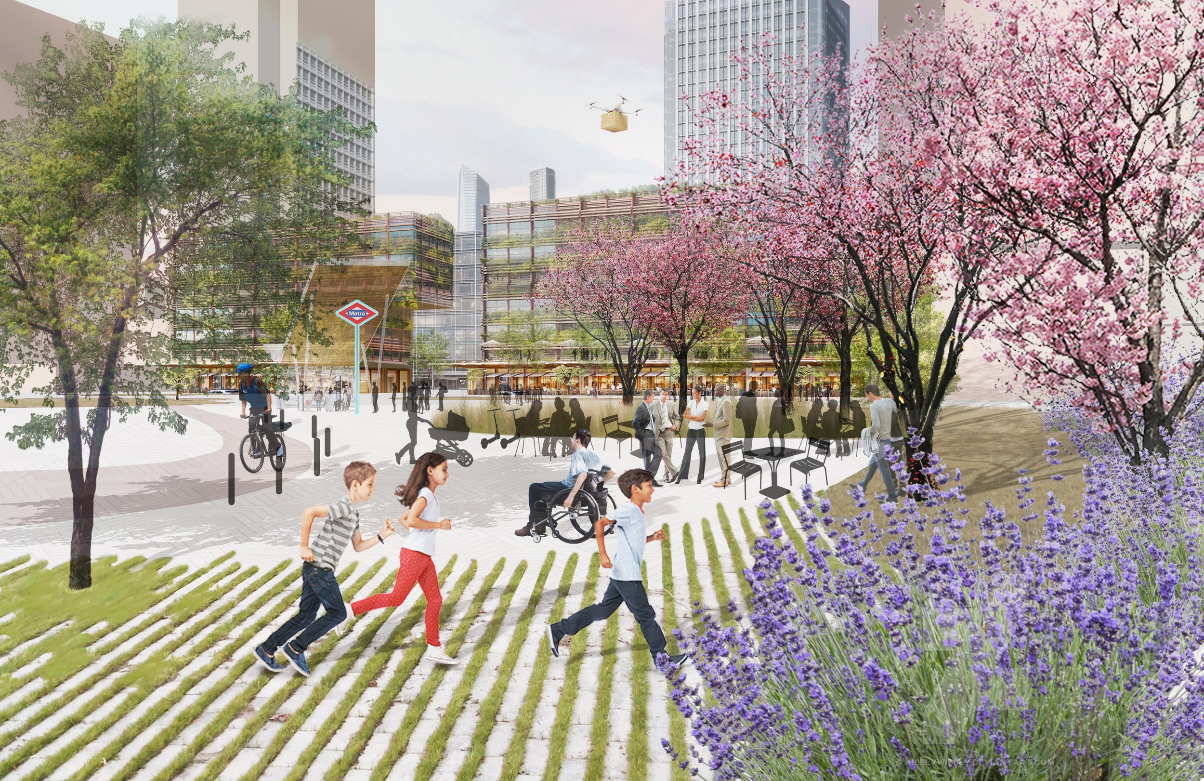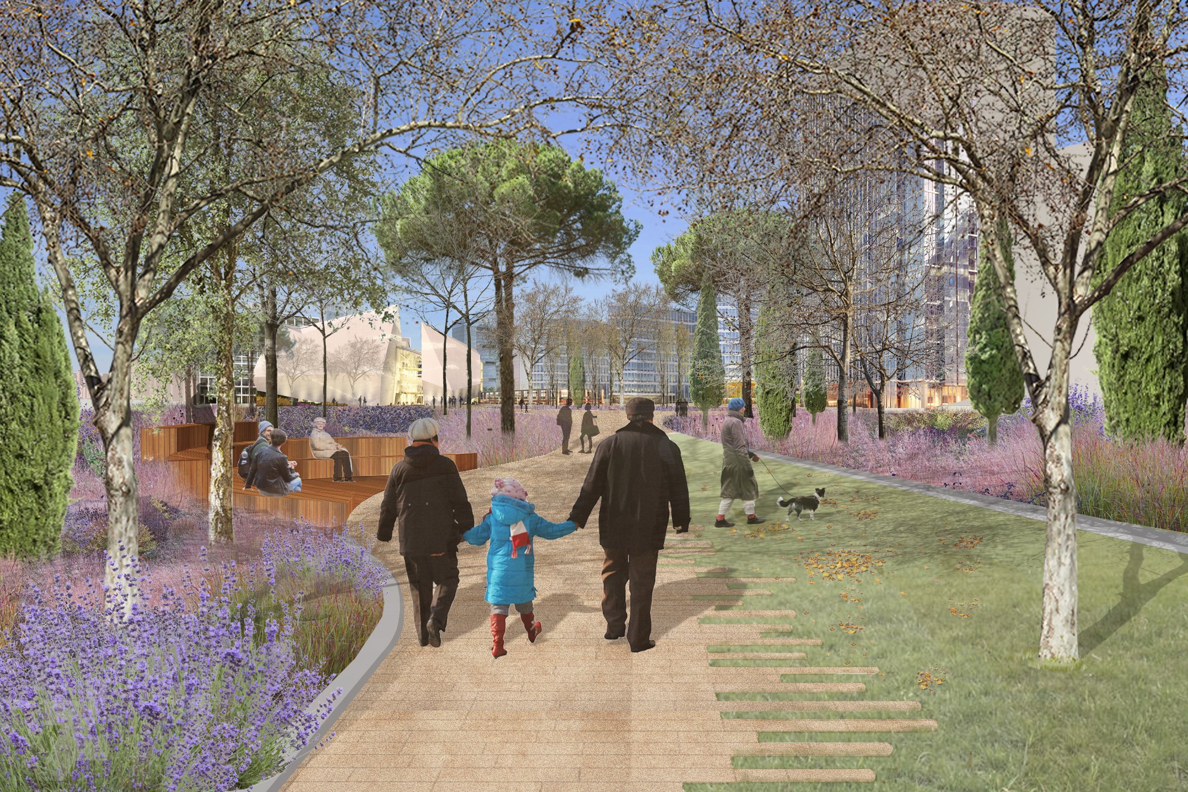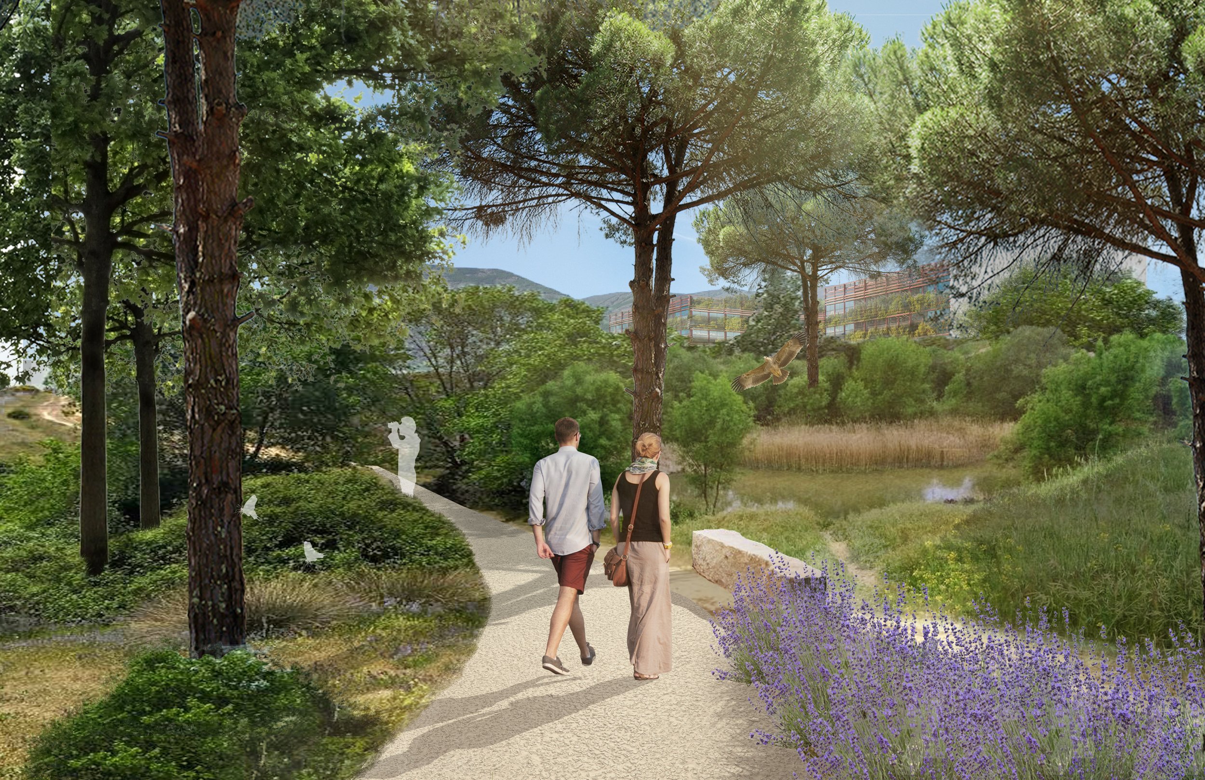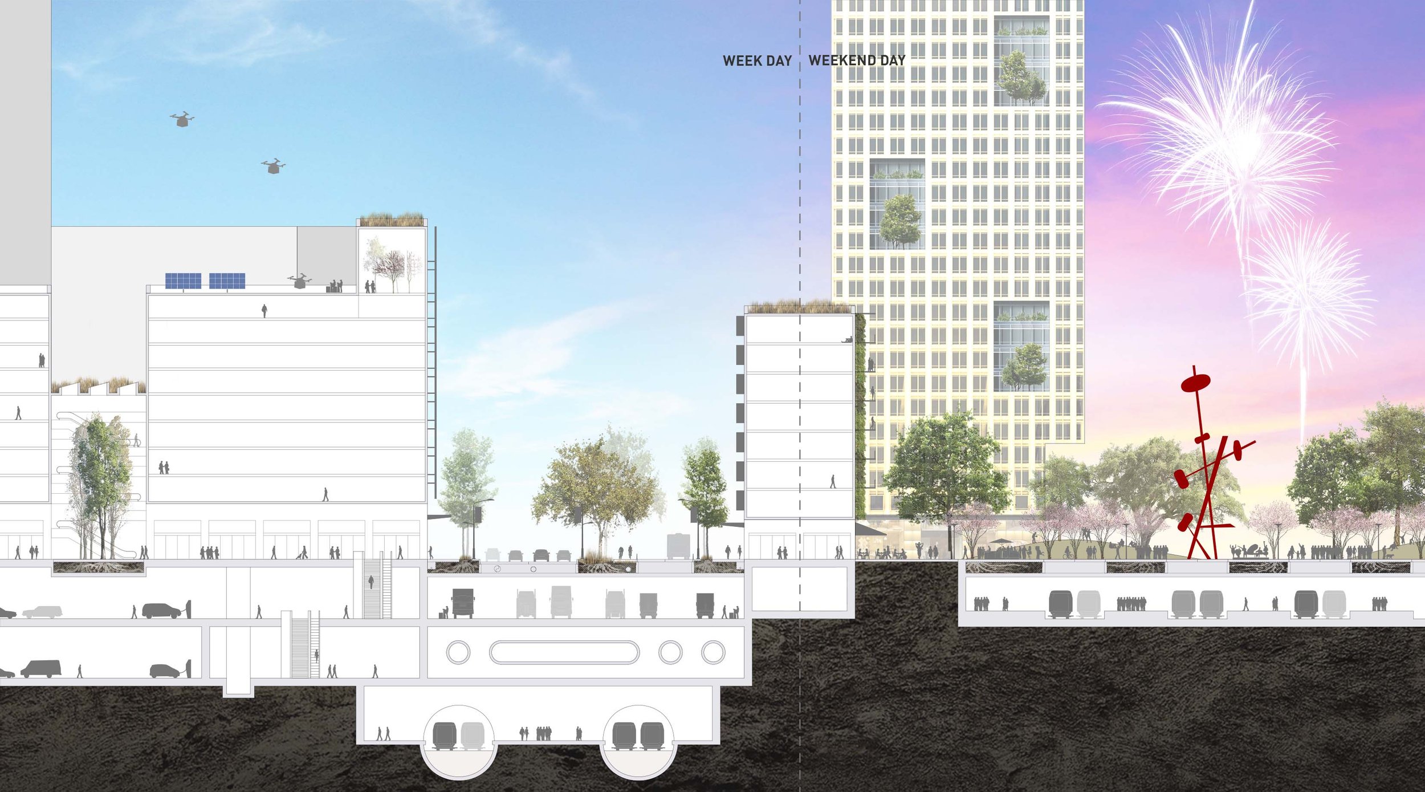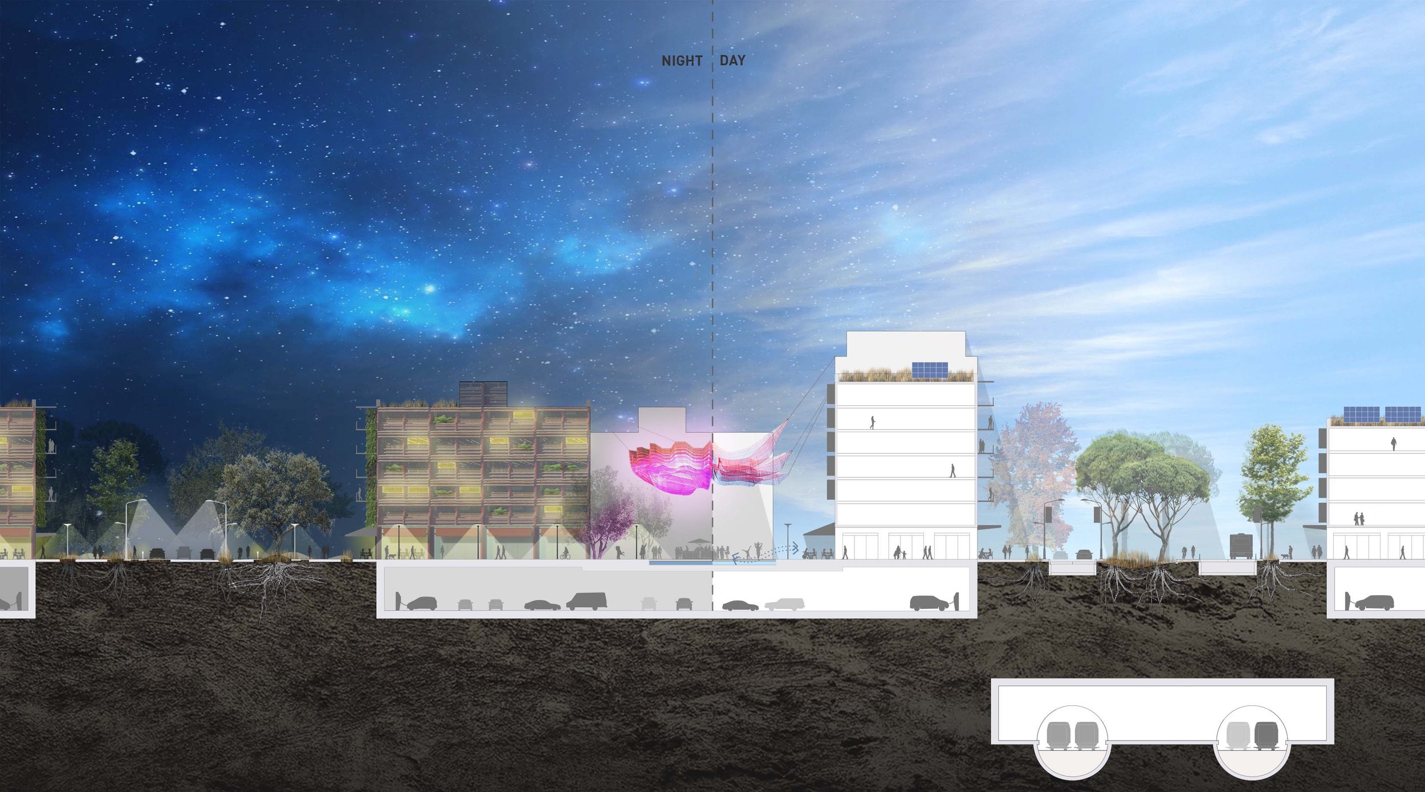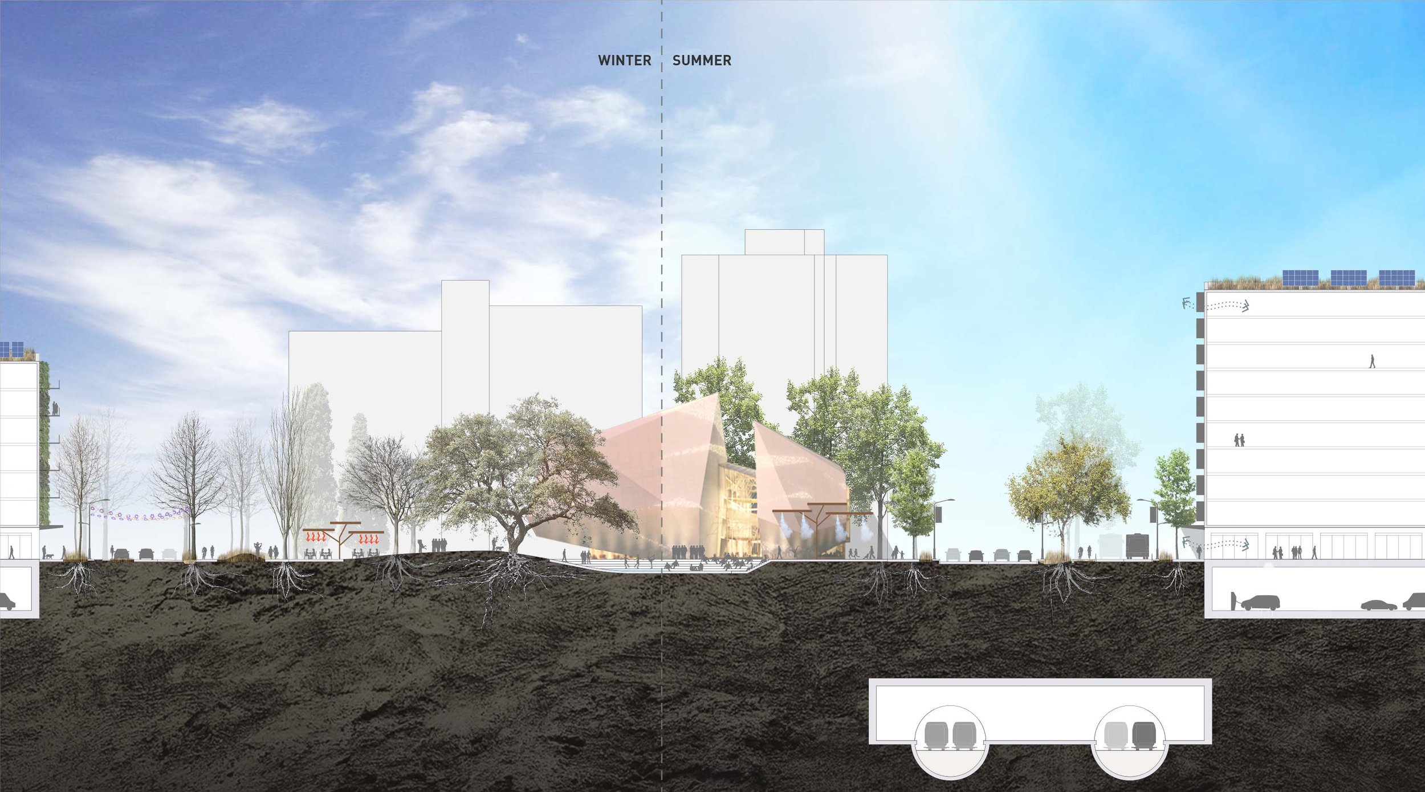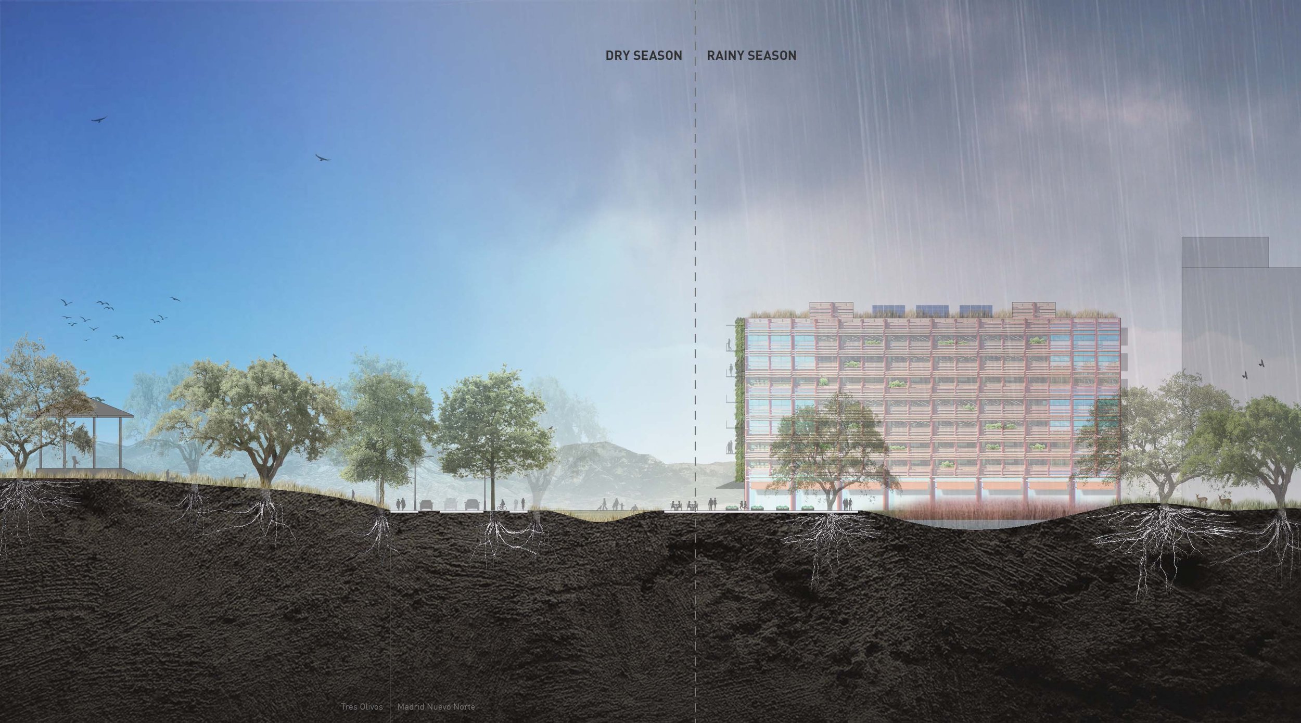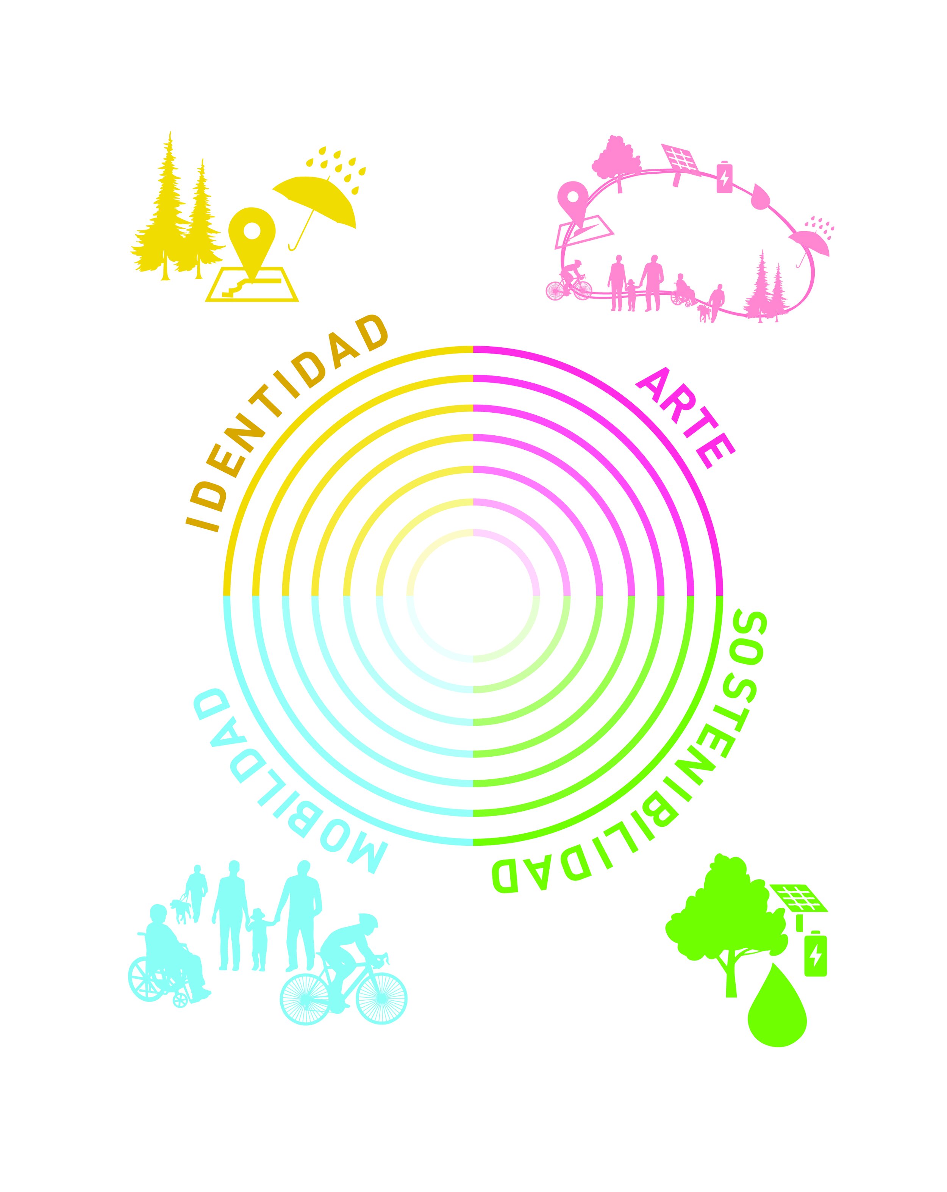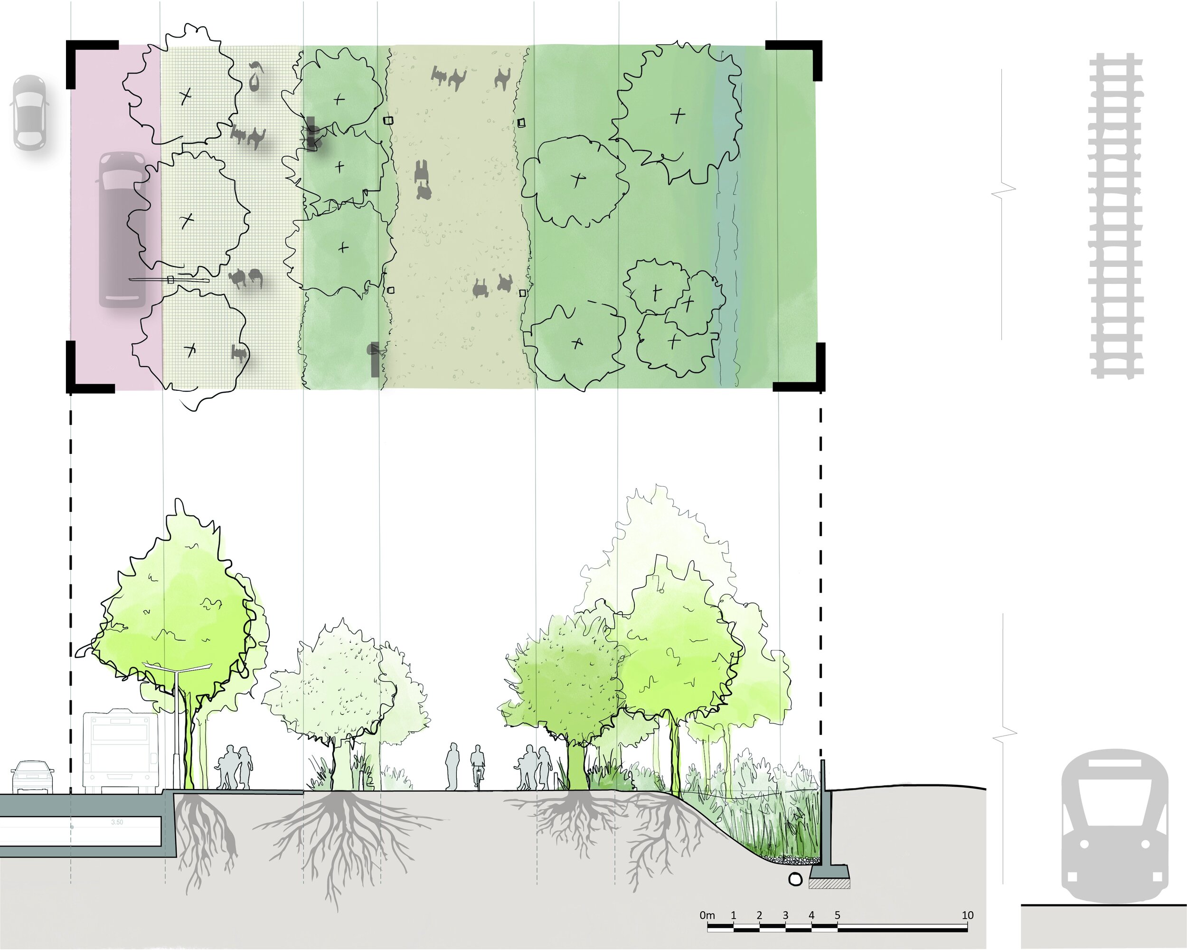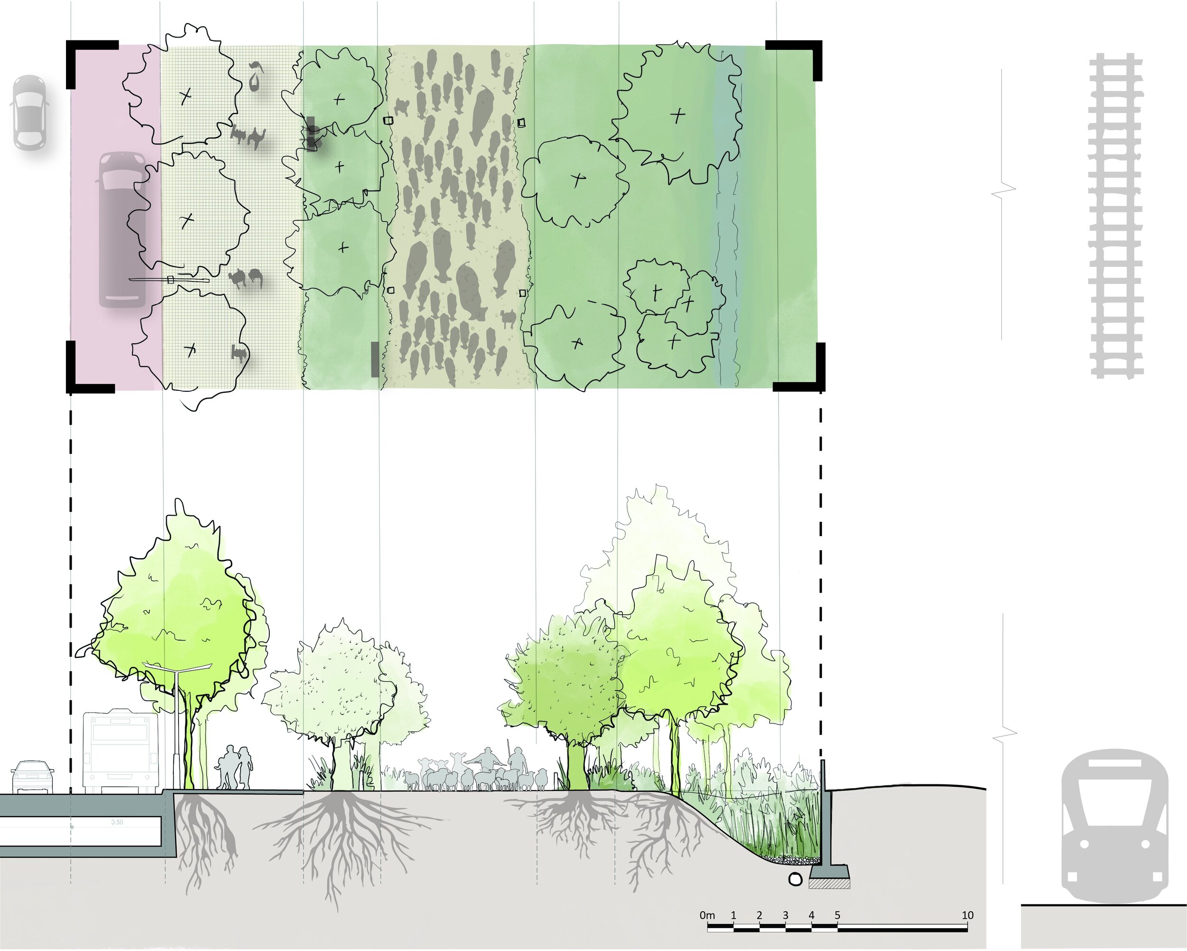MADRID, SPAIN
Madrid Nuevo Norte
CLIENT Distrito Castellana Norte / SIZE 560 ha, 1,400 acres / STATUS Under Design / DESIGN TEAM Balmori Associates / ARUP / Pelli Clarke Pelli Architects
Madrid Nuevo Norte is the largest urban regeneration project in Europe. It will transform the north of Madrid and bring new opportunities to the Spanish capital. The area of the intervention spans from Plaza de Castilla to Monte el Pardo (one of the best-preserved Mediterranean forest in Europe). It is 6 km (3.5 miles) in length and up to 1 km (0.6 miles) in width, an area of 329 hectares (813 acres.)
The project will develop the urban void created by Chamartín Station railyard by covering the tracks south of the M-30 ring road with a park. This old industrial wasteland and brownfield splits the north of Madrid in two creating a physical barrier between Plaza de Castilla and Avenida de Burgos. The intervention aims to stitch neighborhoods, reconnect green systems, create public spaces and improve mobility. Distrito Castellana Norte has registered the project to achieve BREEAM and LEED certifications. The team in charge of the design guidelines for all public spaces, streetscapes, and urban landscapes is led by Balmori Associates, with PCPA and Arup.
Madrid Nuevo Norte will not only be a dynamic hyper-connected urban center, but also has the potential of becoming an environmental corridor bringing the enormously rich biodiversity of Monte El Pardo forest to the center of Madrid. Guided by natural processes the design of the public realm will restore natural resources to create flexible environments that support novel ways to showcase local culture, celebrate communities’ identities, and sustain economic businesses.
With more than 400,000 m2 of green spaces MNN will form an extensive green network centered around two unique spaces: Parque Central built on the structure above Chamartín Station railyard, and the north-south linear park or spine that connects the proposed network of parks with existing ones.
Three key factors will contribute to the development’s success: (1) a continuous linear park that promotes a common and continuous sense of identity; (2) its sizeable offer of recreation and services for the rest of Madrid; (3) and its capacity to create value through the improvement in sustainability, accessibility, and public space quality for the project itself as well as its surrounding neighborhoods.
The design strategies through digital tools will allow a precise diagnosis of the sensory and perceptual properties of each environment and to experience them in real-time. This allows the designers to enhance these environment’s performance on a global or specific scale, anticipating problems, and providing solutions from the initial phase of the landscape project. Through an iterative and cyclical process, calculations and analyzes can be carried out, facilitating an informed and multisensory decision-making process that allows the introduction of modifications until the desired result is achieved.
The new concept of urban development for Madrid Nuevo Norte is rooted in its capacity of adaptation and its commitment to mitigation of climate change. As a permeable city with a novel concept of water management and energy efficiency, the development is based on distinct sustainable strategies. This will be achieved by engineering systems that function like natural systems do and deriving form from them. Madrid Nuevo Norte will be “a city in nature.”


