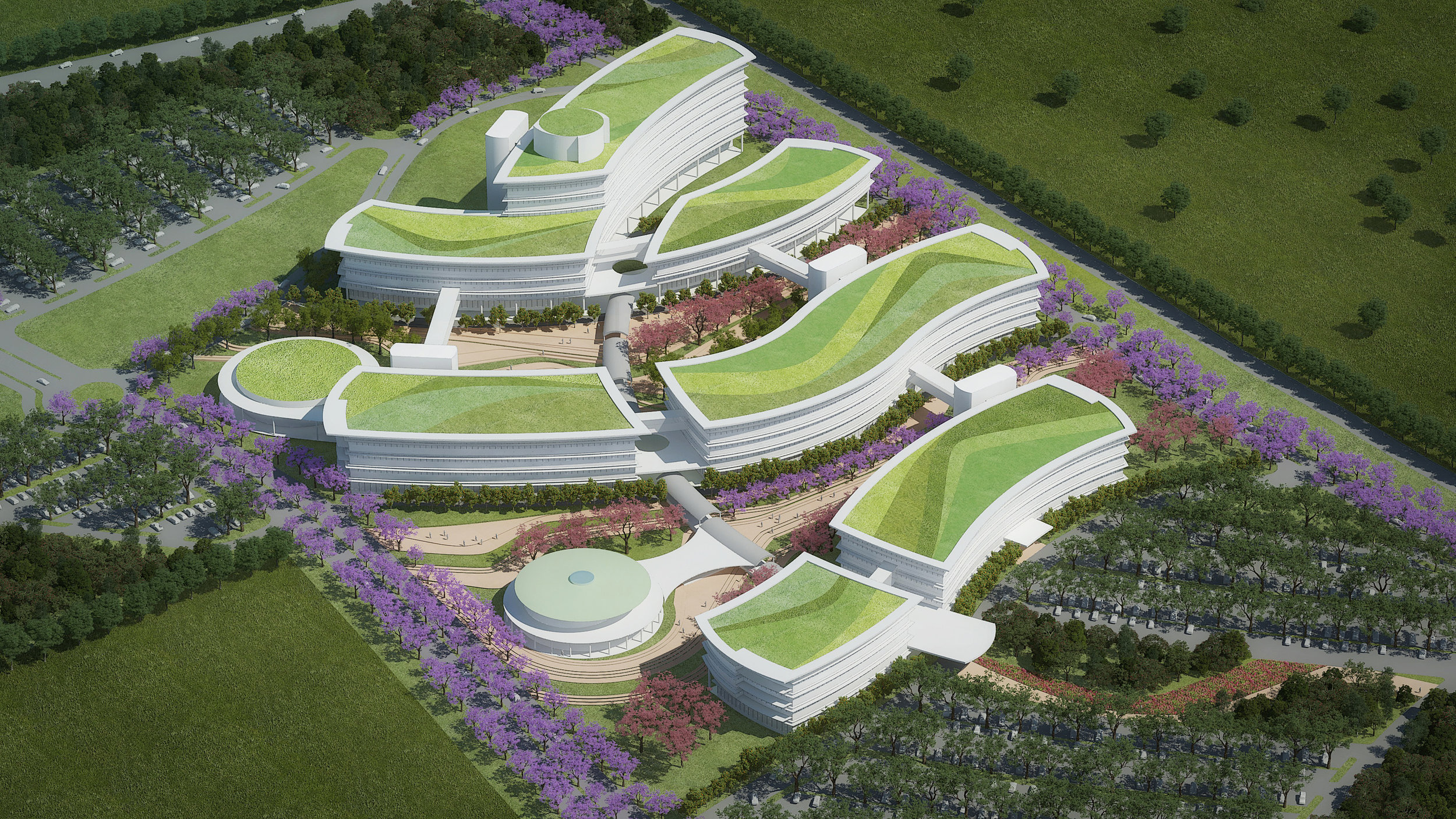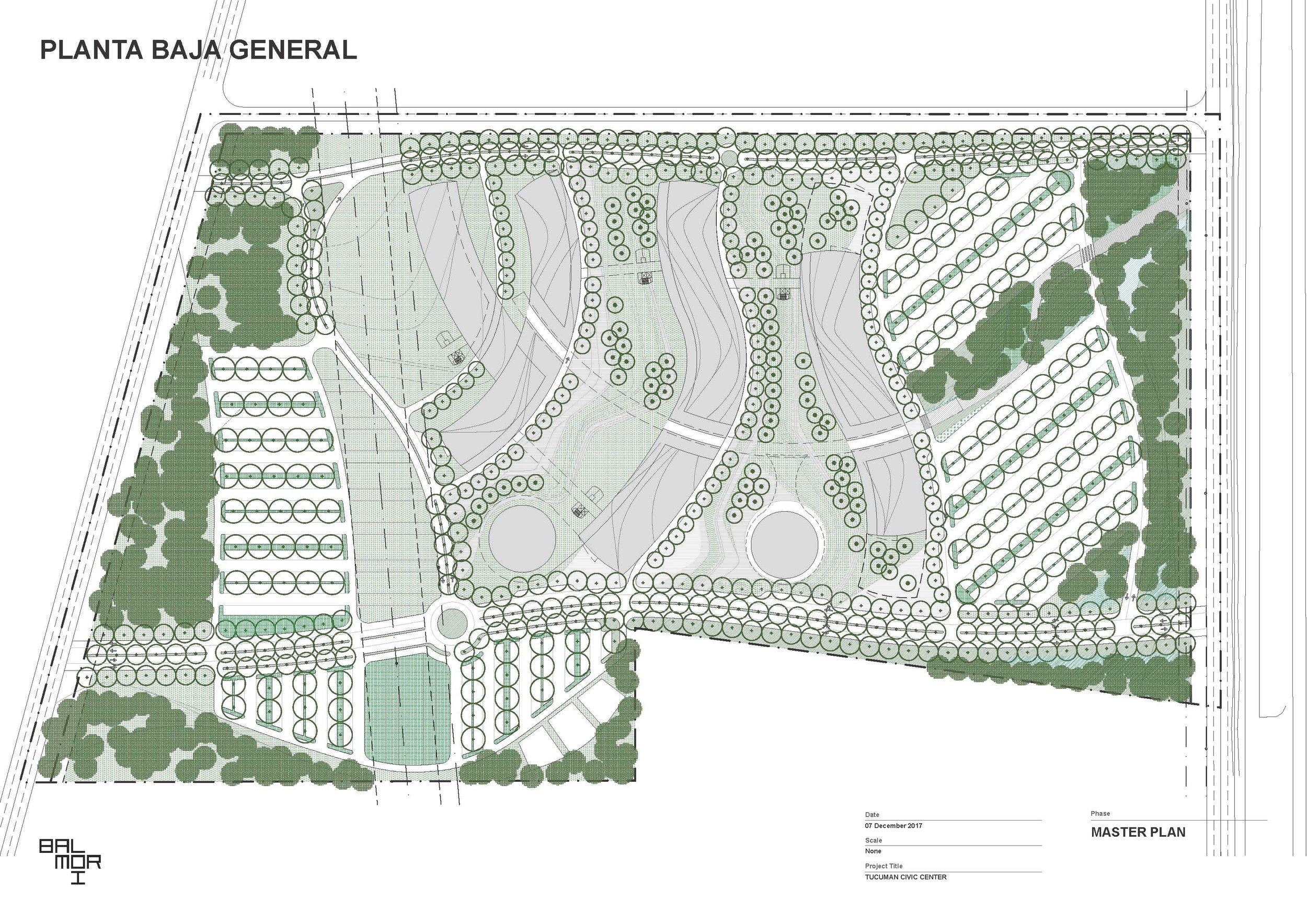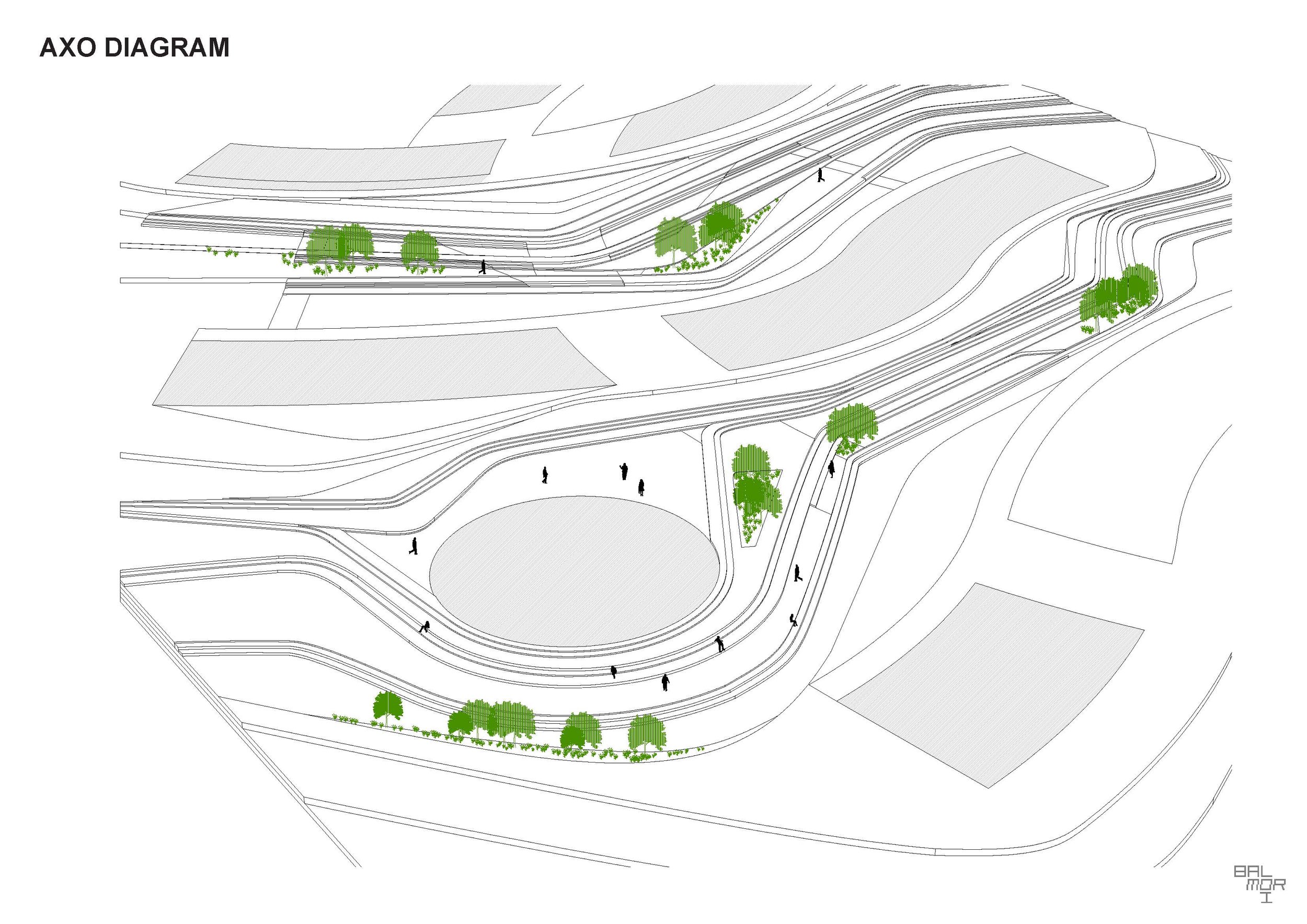2018 - SAN MIGUEL DE TUCUMÁN, ARGENTINA
CIVIC CENTER
SAN MIGUEL DE TUCUMÁN, ARGENTINA
CLIENT Local Government of Tucumán / STATUS Under Design 2018 / SIZE 17.5 ha / 43 acres / TEAM Balmori Associates / Pelli Clarke Pelli Architects / BuroHappold Engineering
The site for the new San Miguel de Tucumán Civic Center is located on a 17.5 hectare property, 3.8km away from San Miguel de Tucumán. The new campus will bring together seven ministries and six secretariats of the region’s executive power along with all the local public administration services and its 4,700 employees which are now dispersed across the region.
Five buildings will make the new Civic Center campus, with a total of 60,000 square meters built that will be developed in three phases. The new buildings will include local governmental and administrative offices, auditoriums, coffee shops and commercial spaces.
The Landscape complements the buildings with public spaces, exterior circulations, entrance plazas and public parking (1,150 parking places). The landscape mediates the 15 meter elevation difference across the site through a series of terraces and ramps. The landscape bands stitch the building’s ground floors into a seamless continuous circulation with stairs and ramps.
The landscape proposal incorporates sustainable design practices, such as water management and the incorporation of native species in the design. The planting strategy seeks to feature and recover the native flora of the Yungas by proposing the following trees: Jacaranda mimosifolia, Ceiba insignis (white floss silk tree), Schinus molle (Paeruvian pepper), Tipuana tipu (tipa), among others. Rain water is captured on all impervious surfaces (parking and roofs) during the rainy season and stored in a reservoir for re-use during the drought period.




