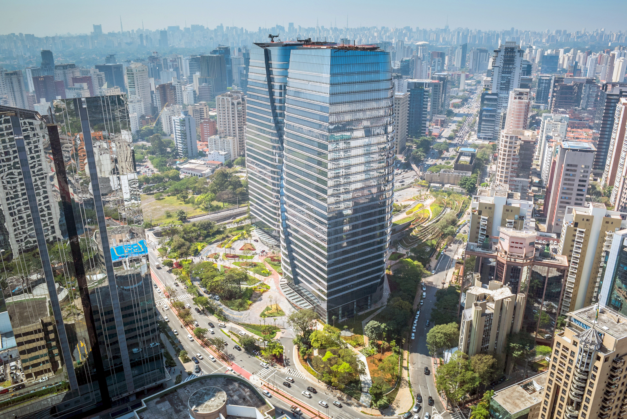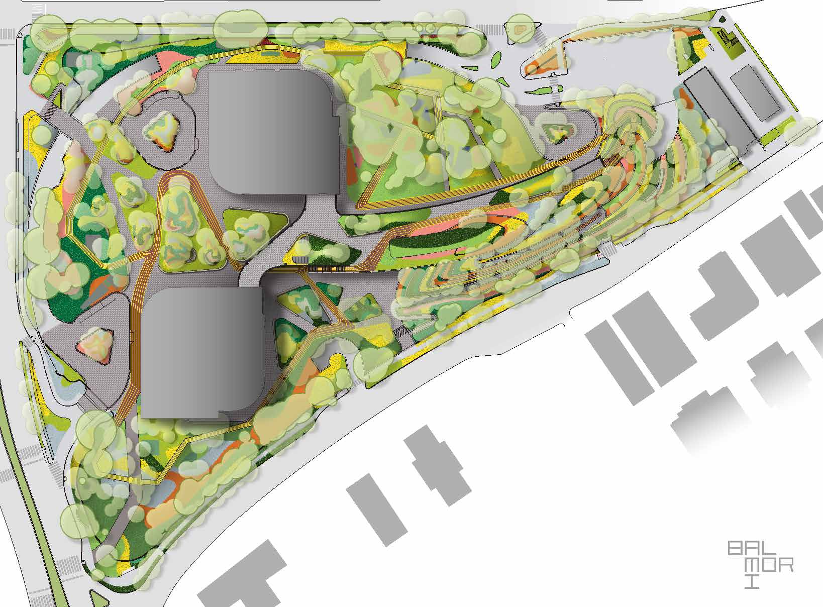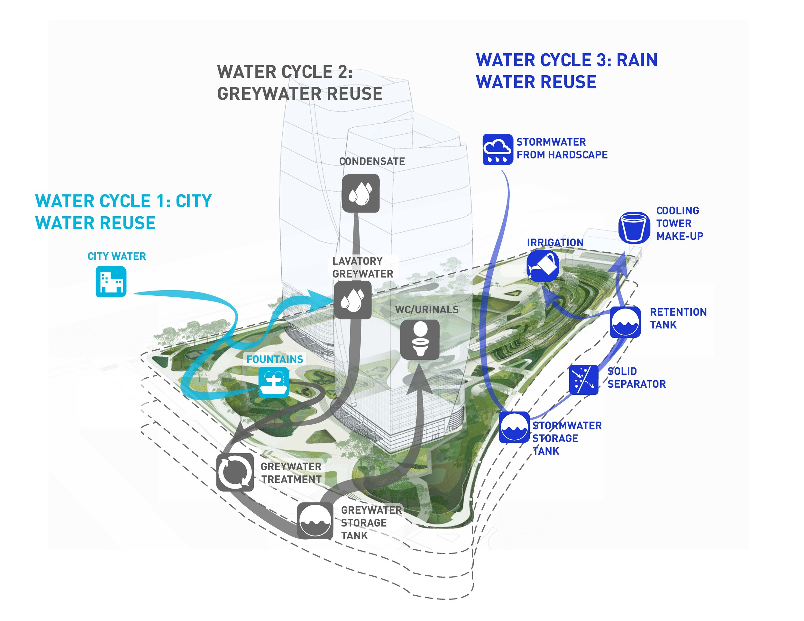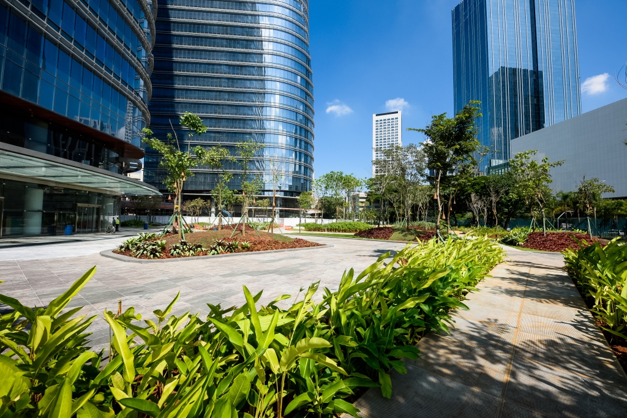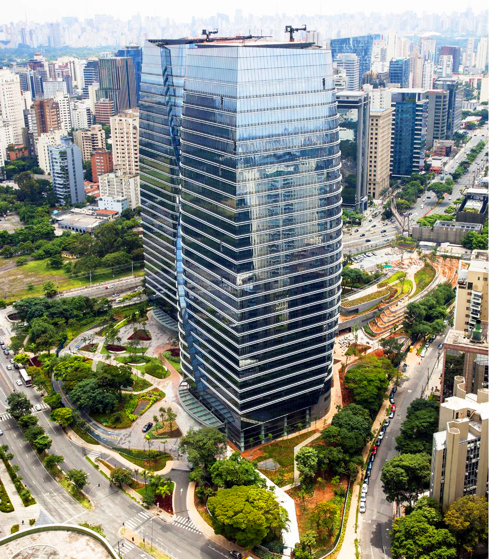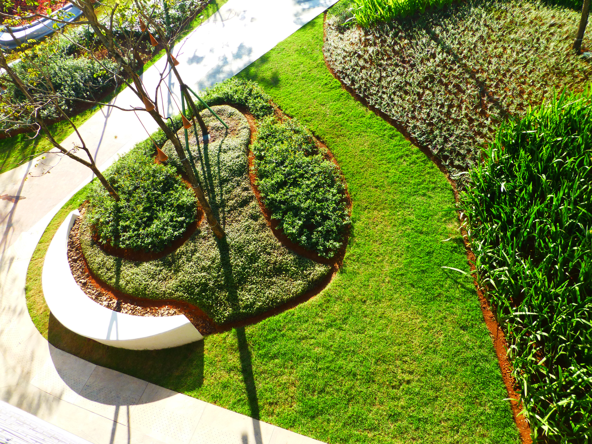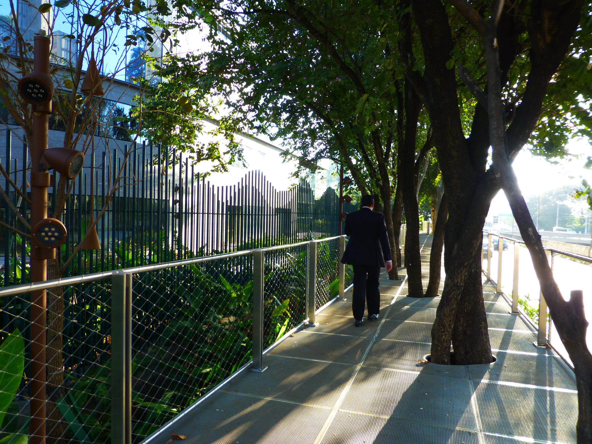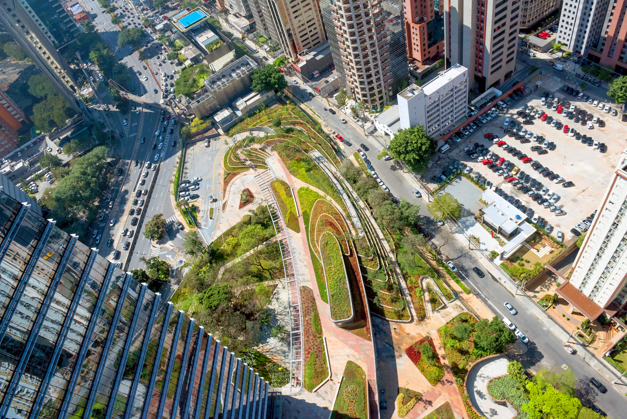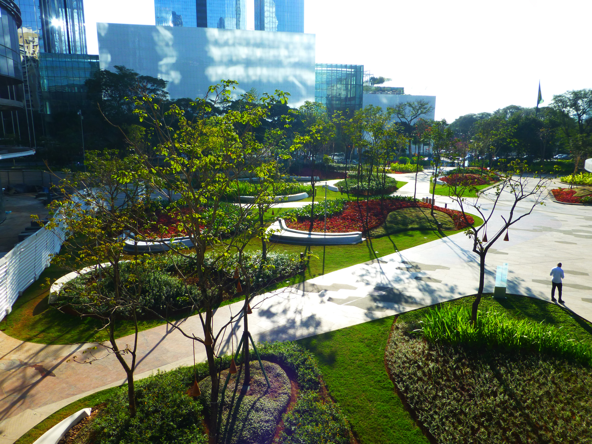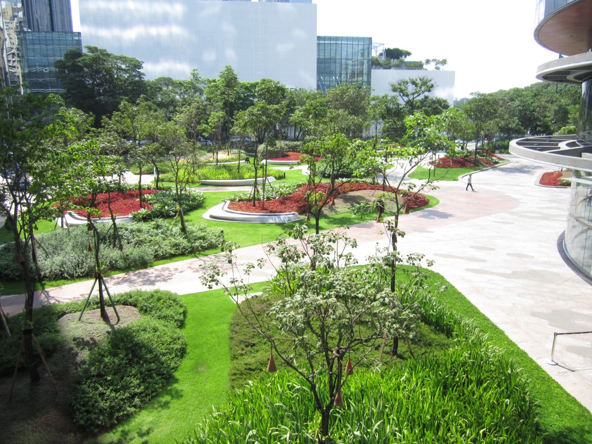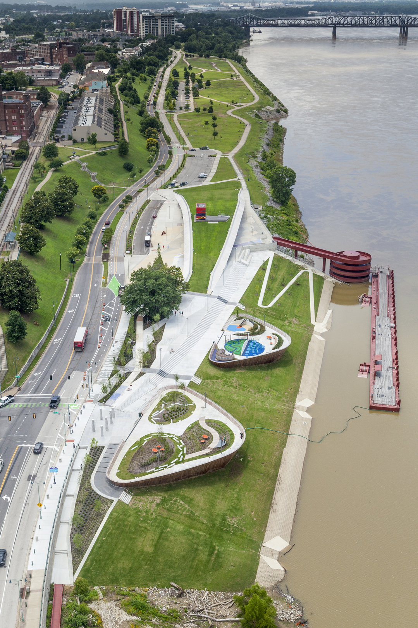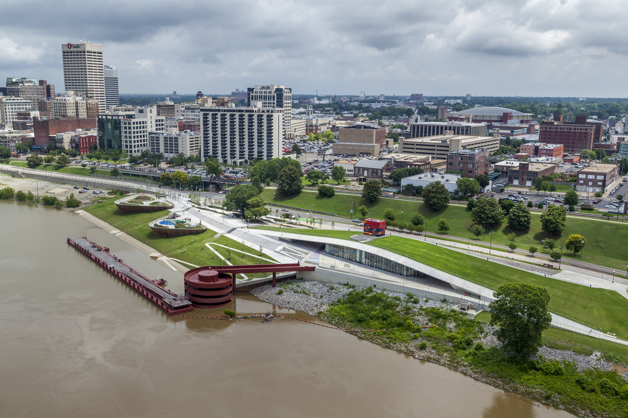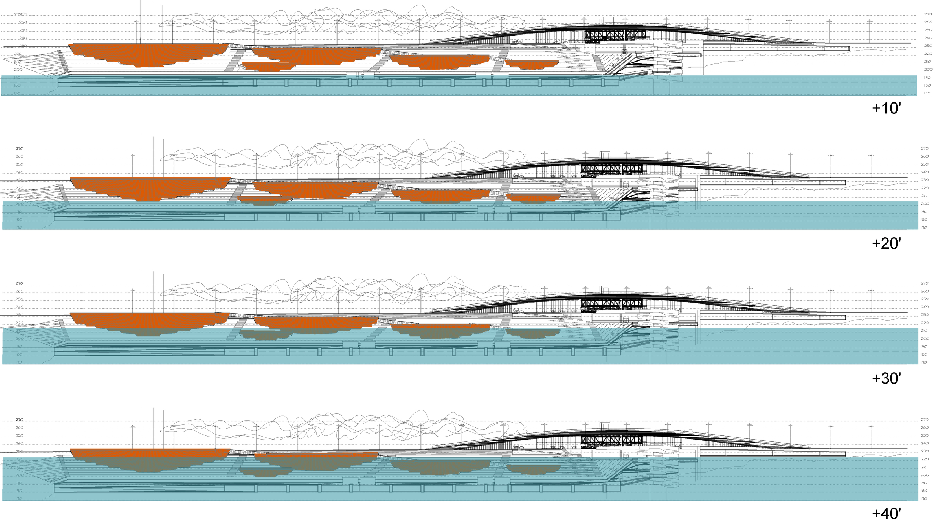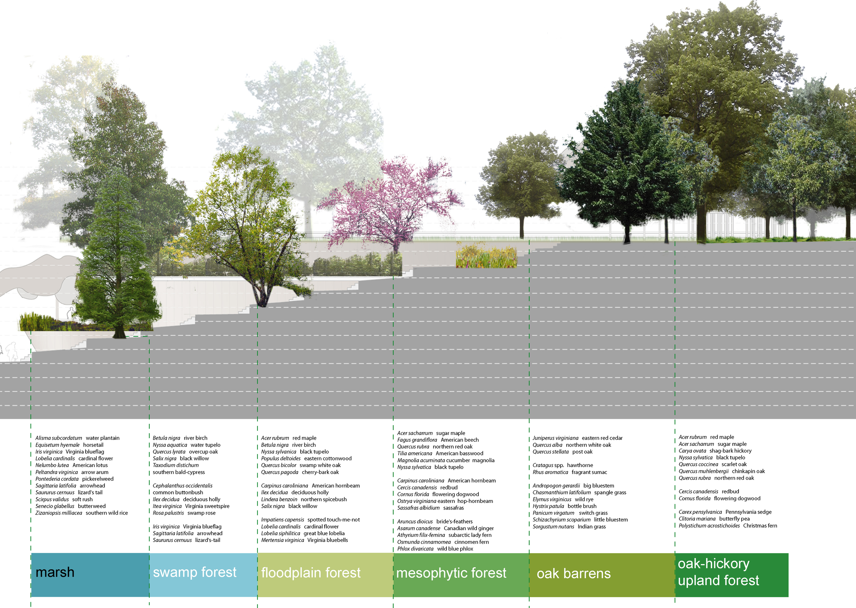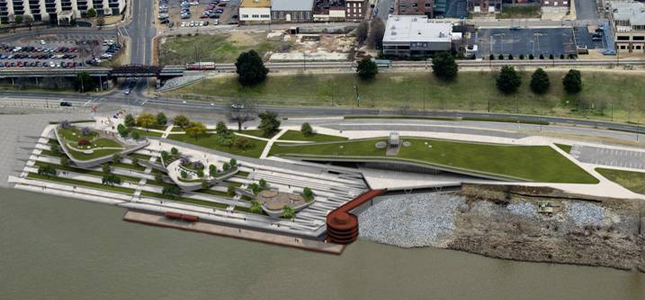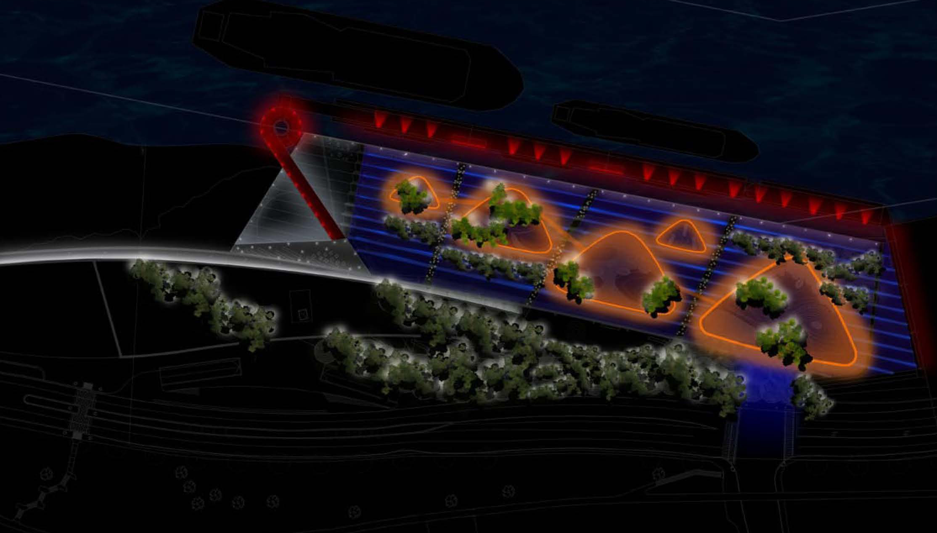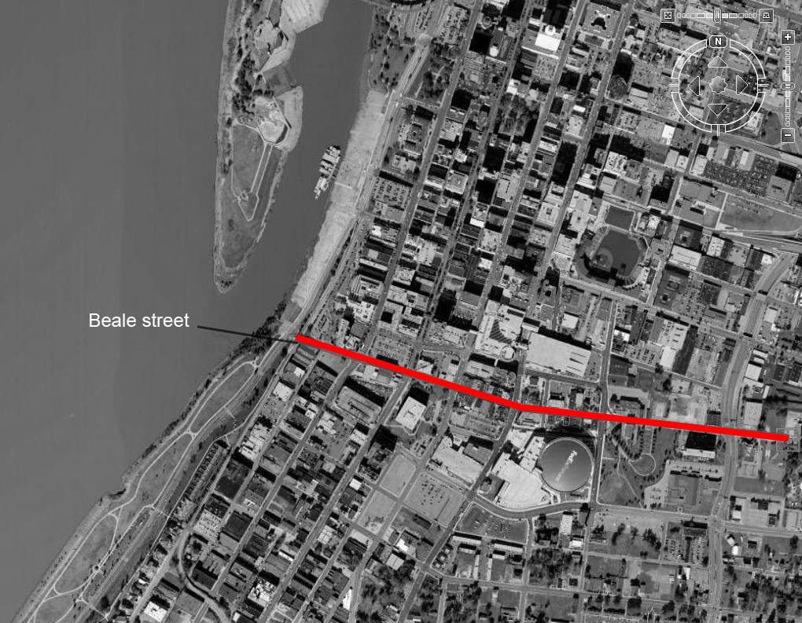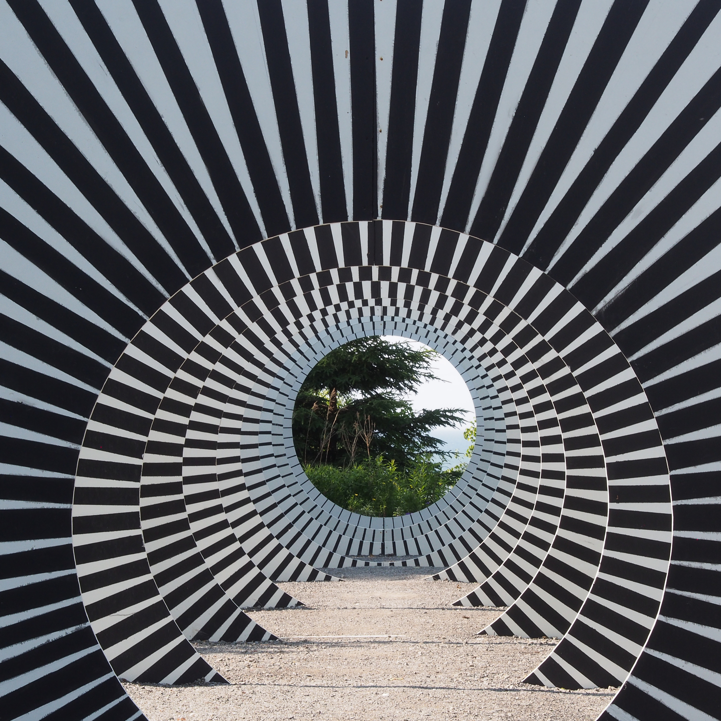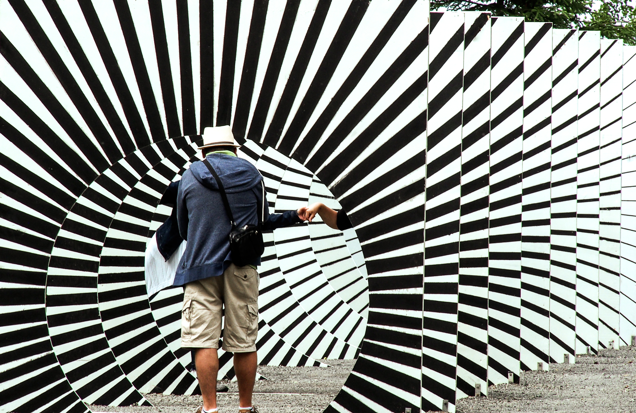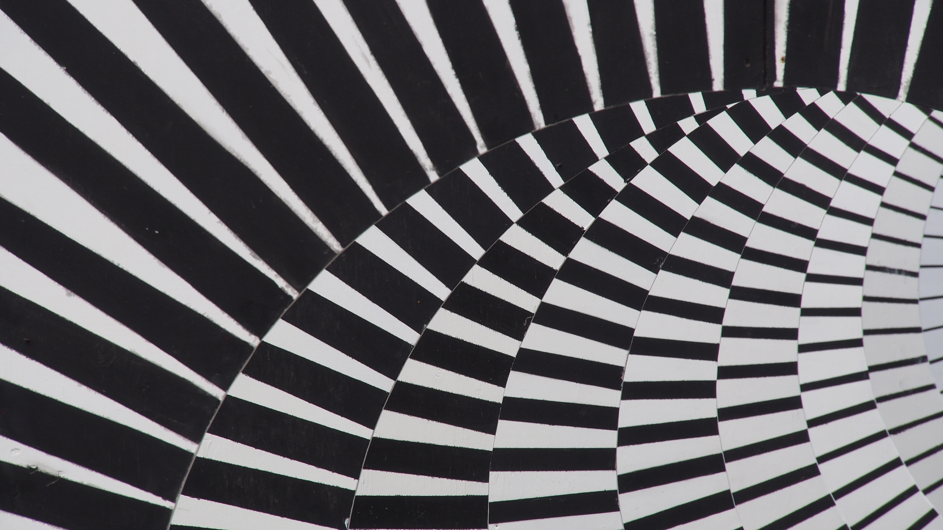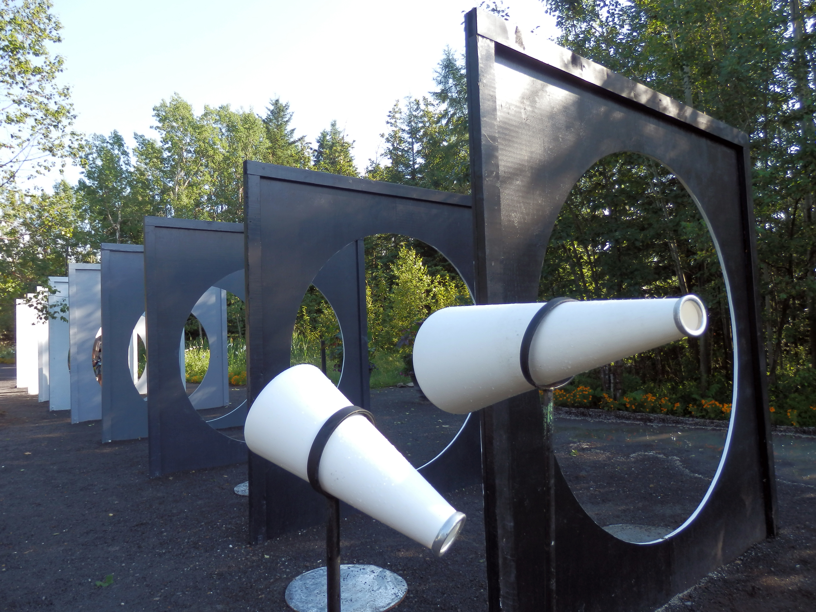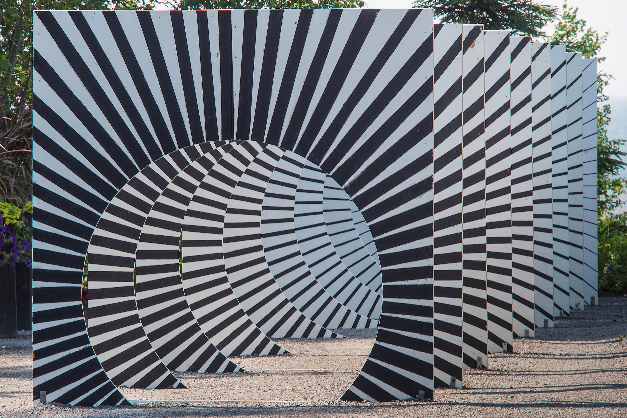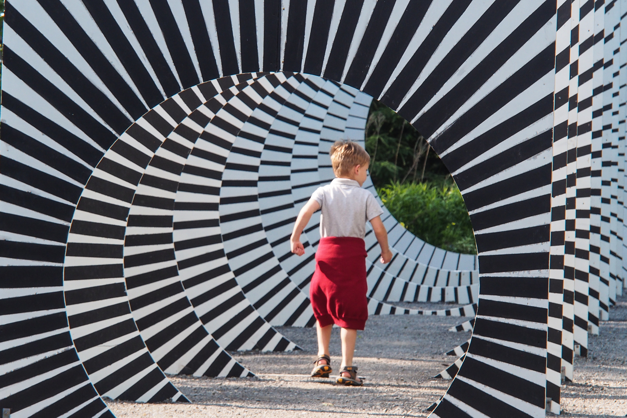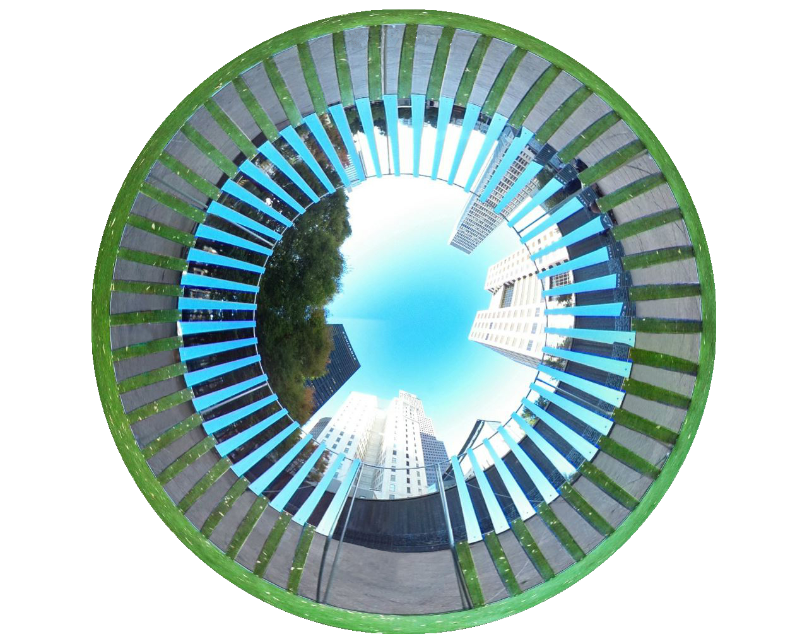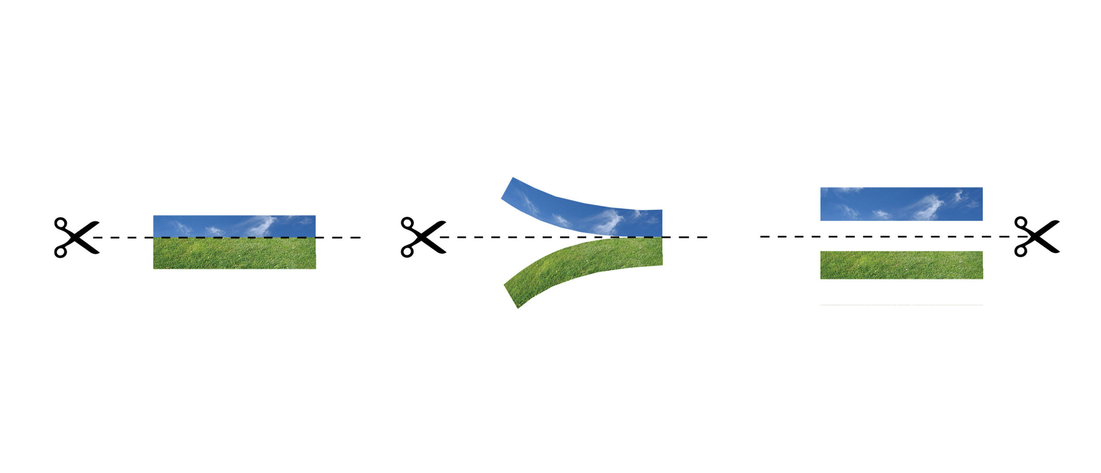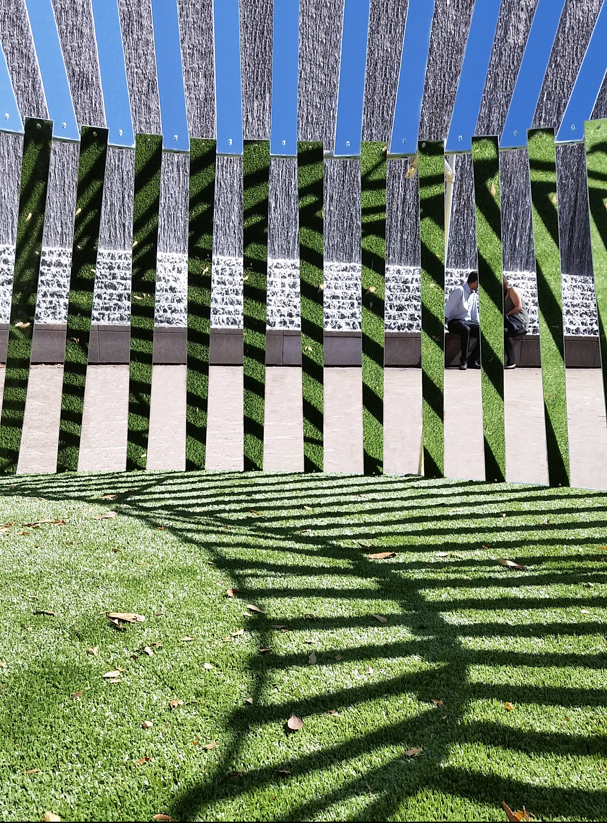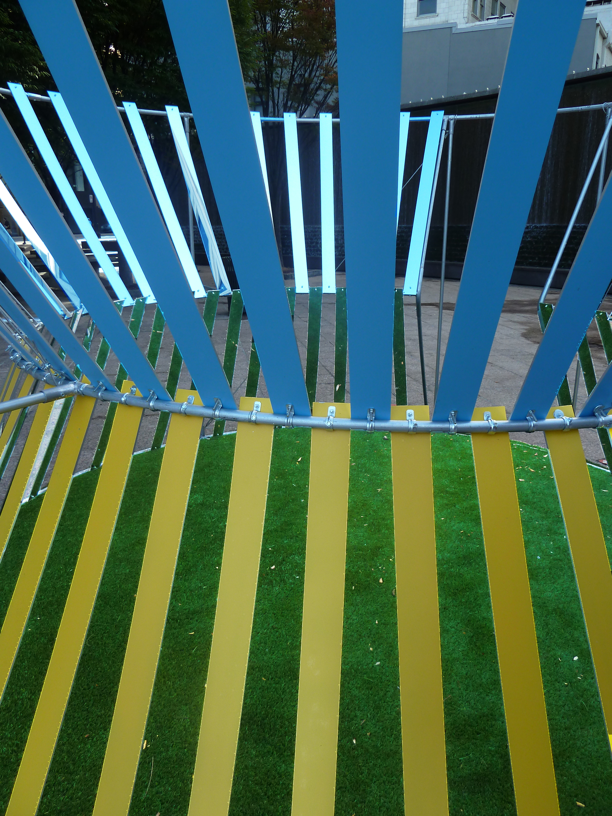2015 - Brooklyn, NY, USA
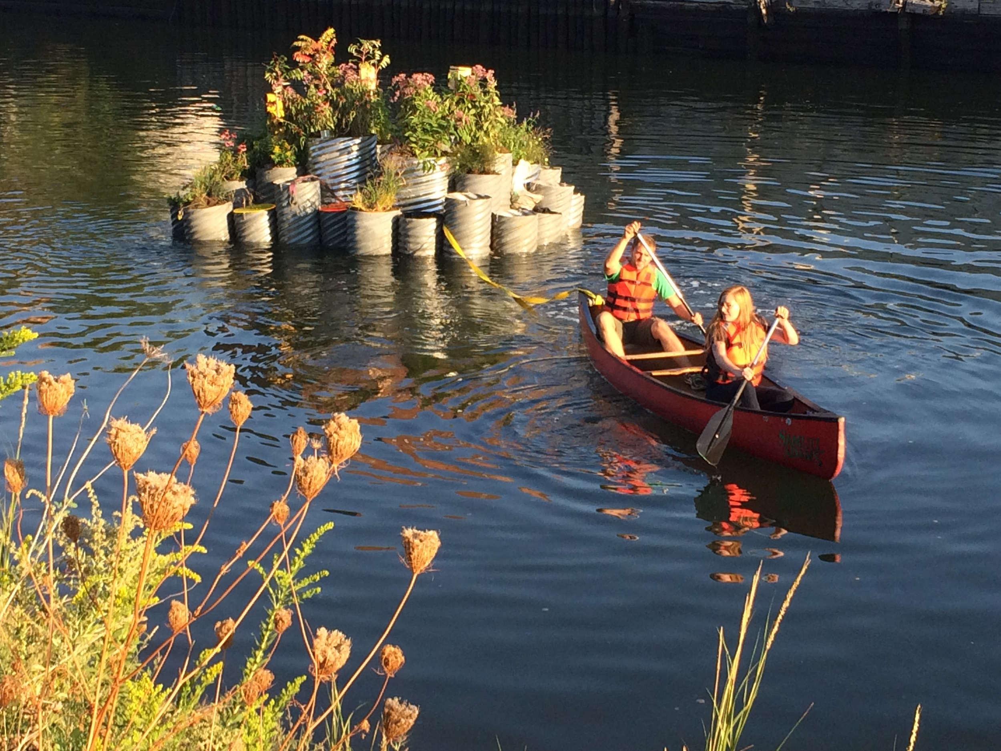
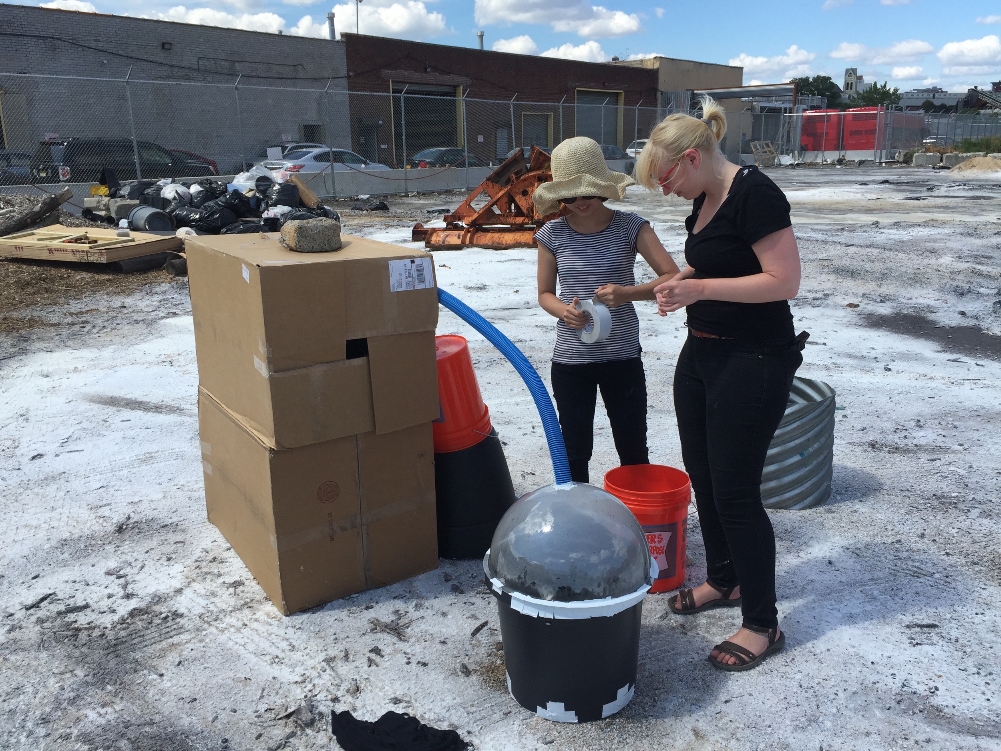
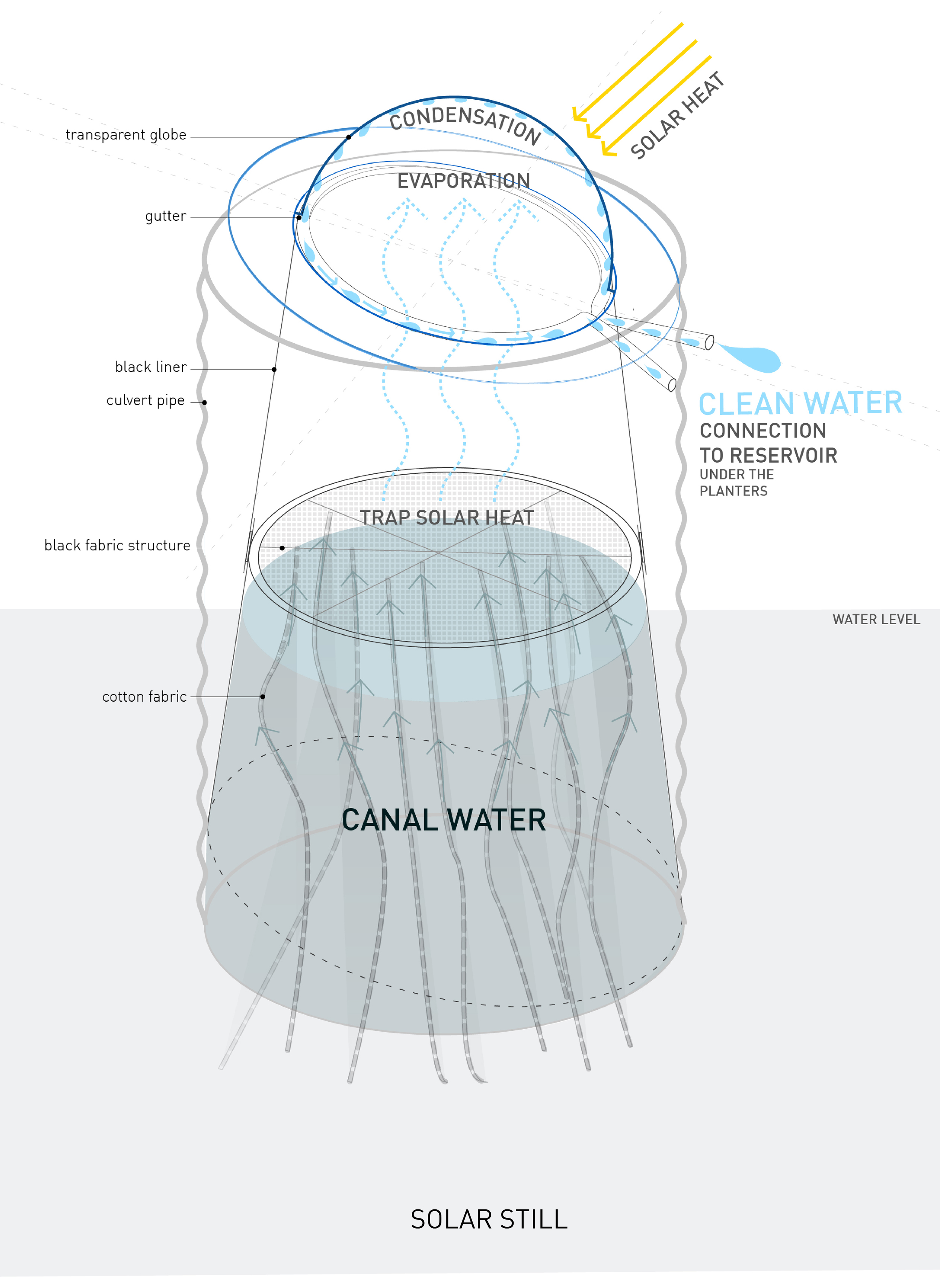
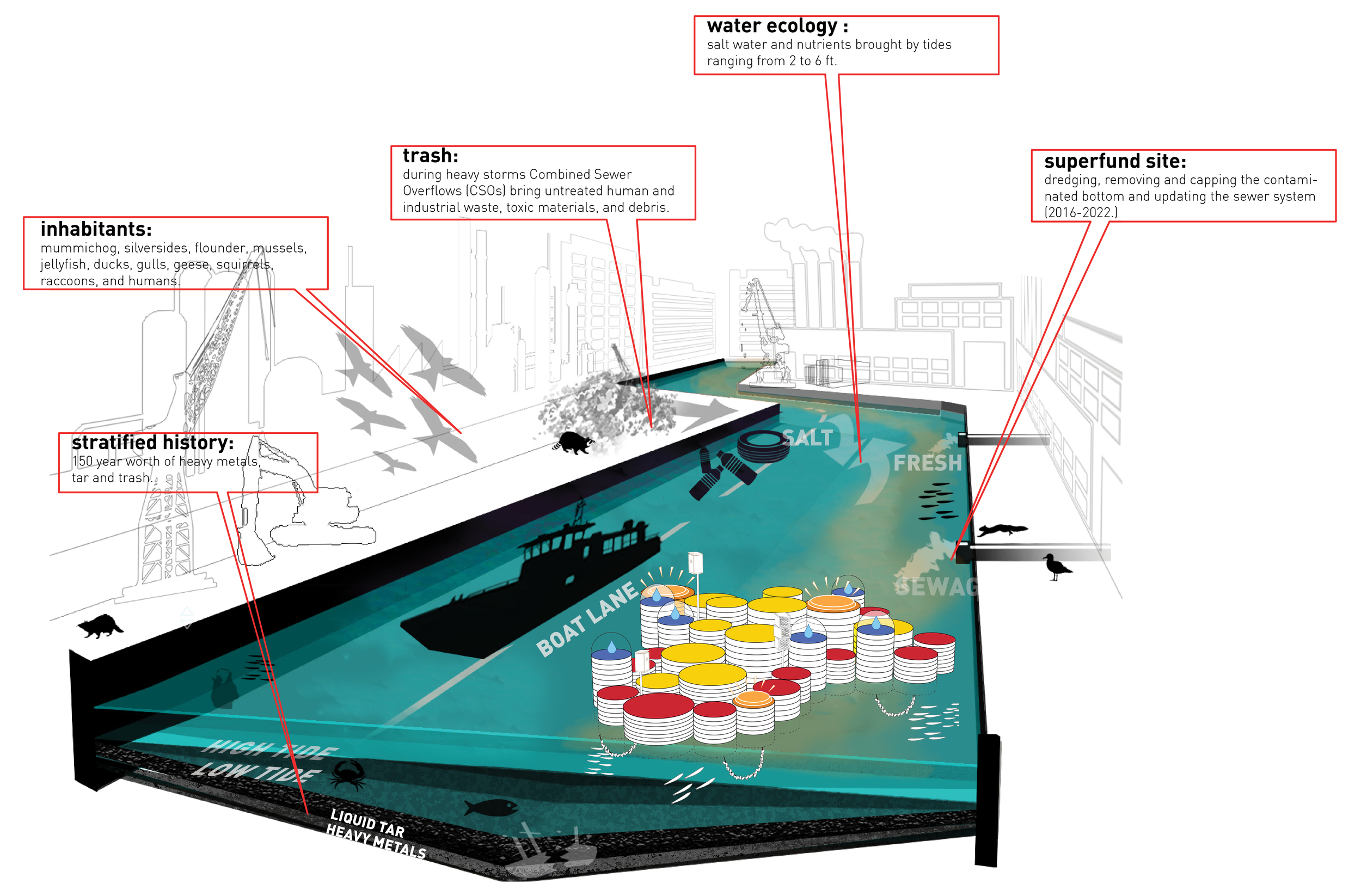

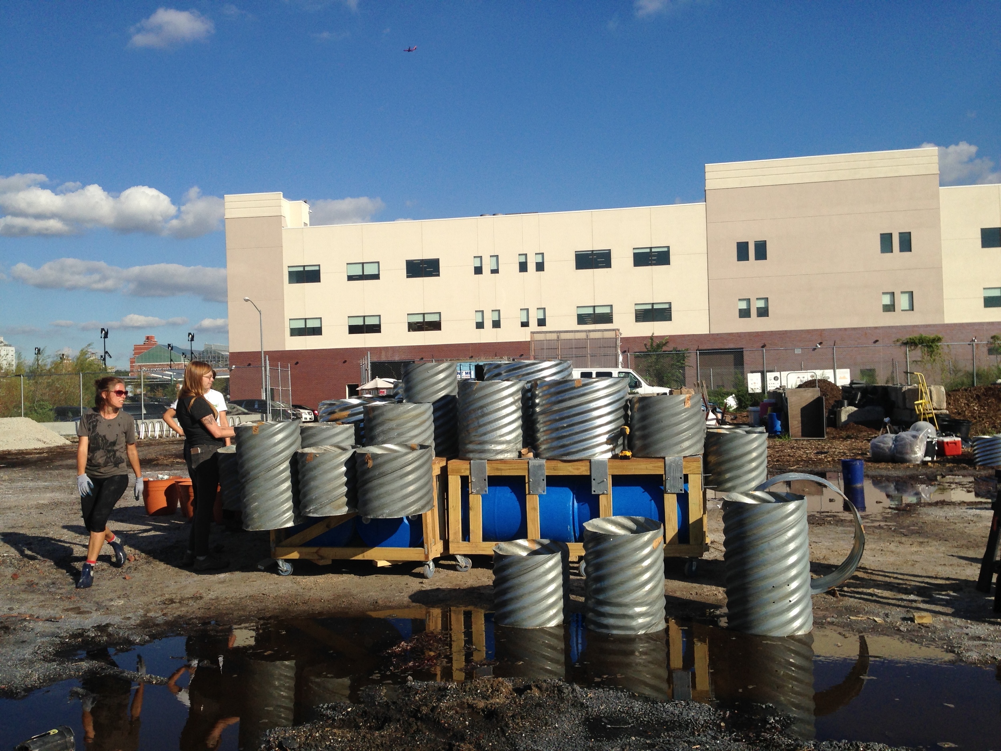
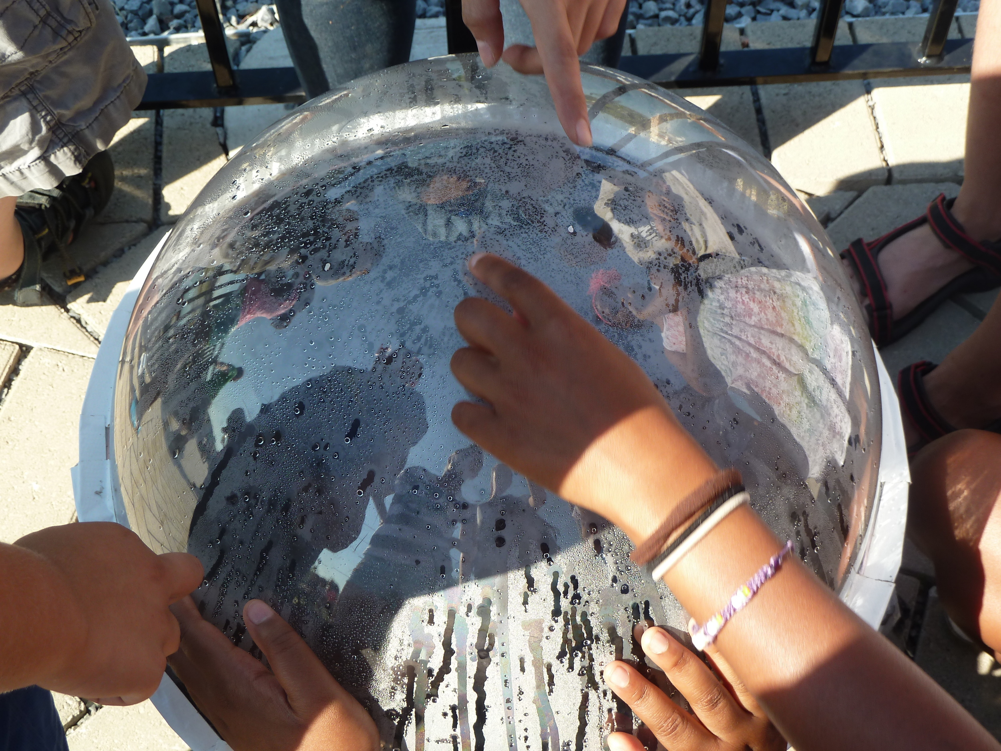
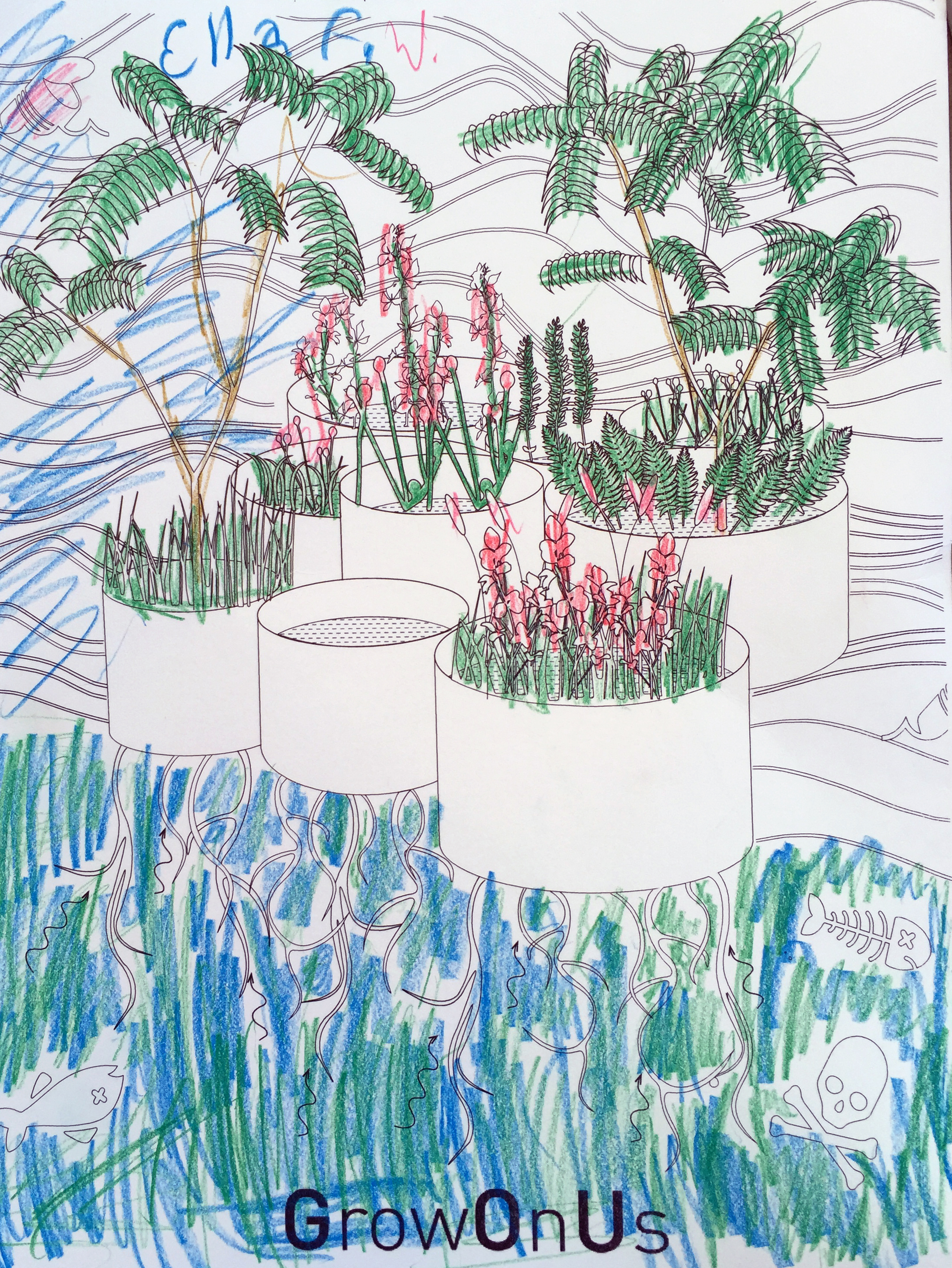
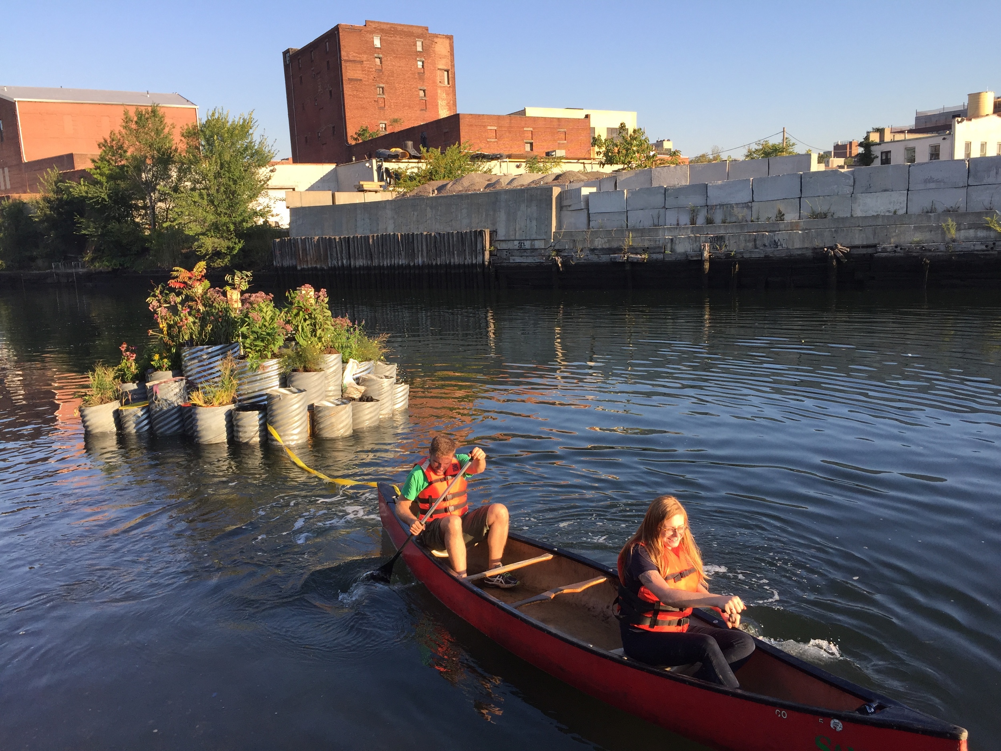
GROWONUS
BROOKLYN, NY, USA
SIZE 125.7 square feet / STATUS Completed 2015 / DESIGN TEAM Balmori Associates
GrowOnUs Floating Landscape in the Gowanus Canal
An experiment to clean water through phytoremediation, desalination and rainwater collection to irrigate productive floating gardens.
Balmori Associates has designed, fabricated and is launching a floating landscape in Brooklyn’s Gowanus Canal, one of the most polluted bodies of water in the United States. The floating infrastructure is one in a series of projects Balmori has designed to act as sponges that filter and clean water and provide wildlife habitats in the city. Floating infrastructures can adapt to and address rising seas.
GrowOnUs, an experiment in floating infrastructure was launched on Friday September 18 at 11am at the Third Street Bridge in Brooklyn, NY.
The project was funded through a $20,000 grant Balmori Associates and the Gowanus Canal Conservancy received from the Cornelia & Michael Bessie Foundation to research and create a floating productive garden in the Gowanus Canal. Once a hub for maritime and commercial activity, the Gowanus Canal has captured industrial waste products from factories located along its banks; and during heavy storms, combined sewer overflows (CSOs) bring not only stormwater to the canal but also untreated human and industrial waste, toxic materials, and debris.
GrowOnUs transforms metal culvert pipe into planters. These are the same pipes used to bring the polluted runoff and sewage waste to the canal. Each of the 54 test tubes isolate different experiments in plants (over 30 plants selected for phytoremediation and natural dye production), various watering conditions (clean water through phytoremediation, desalinate canal brackish water through evaporation and condensation and collect rainwater), as well as a variety of buoyant construction materials (coconut fibers, bamboo, mycelium, and matrix of recycled plastic.)
GrowOnUs will be monitored to study the viability of producing large scale edible floating landscapes in cities with polluted rivers. It will also further explore other functions with urban potential as a multi-functional green infrastructure: shoreline protection, biodiverse habitats, energy production, and public space.
Diana Balmori, discussing the project commented: ‘We have pioneered floating landscapes, we now want to learn what can make these floating structures financially sustainable. Dr Michael Balick at the New York Botanical Garden suggested we grow herbs, low maintenance crops that can give a financial return given their price per volume. In a few years NYC restaurants may be serving meals and drinks infused with herbs grown on one of these islands.’
Similar to green roofs or linear parks in place of traffic medians, floating landscapes exist on the edges and underutilized spaces within cities. Whereas green roofs exist as an intersection between landscape and architecture, floating islands are a model of the interface and transitions between the river, the landscape and the city.
Wall Street Journal
Next City
The Architect's Newspaper
News 12 Brooklyn
Inhabitat
Fox 5 News
shift on MSNBC

