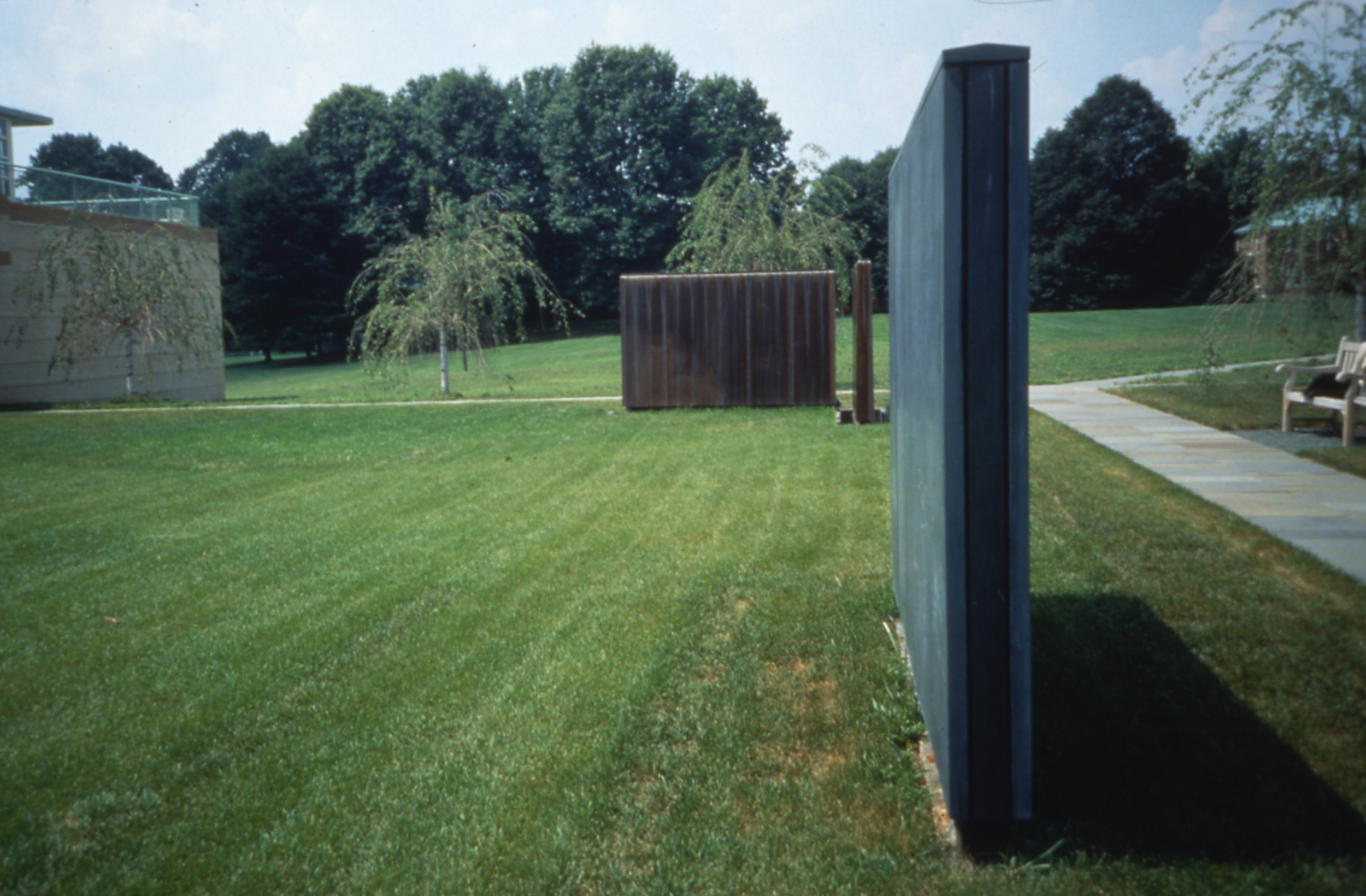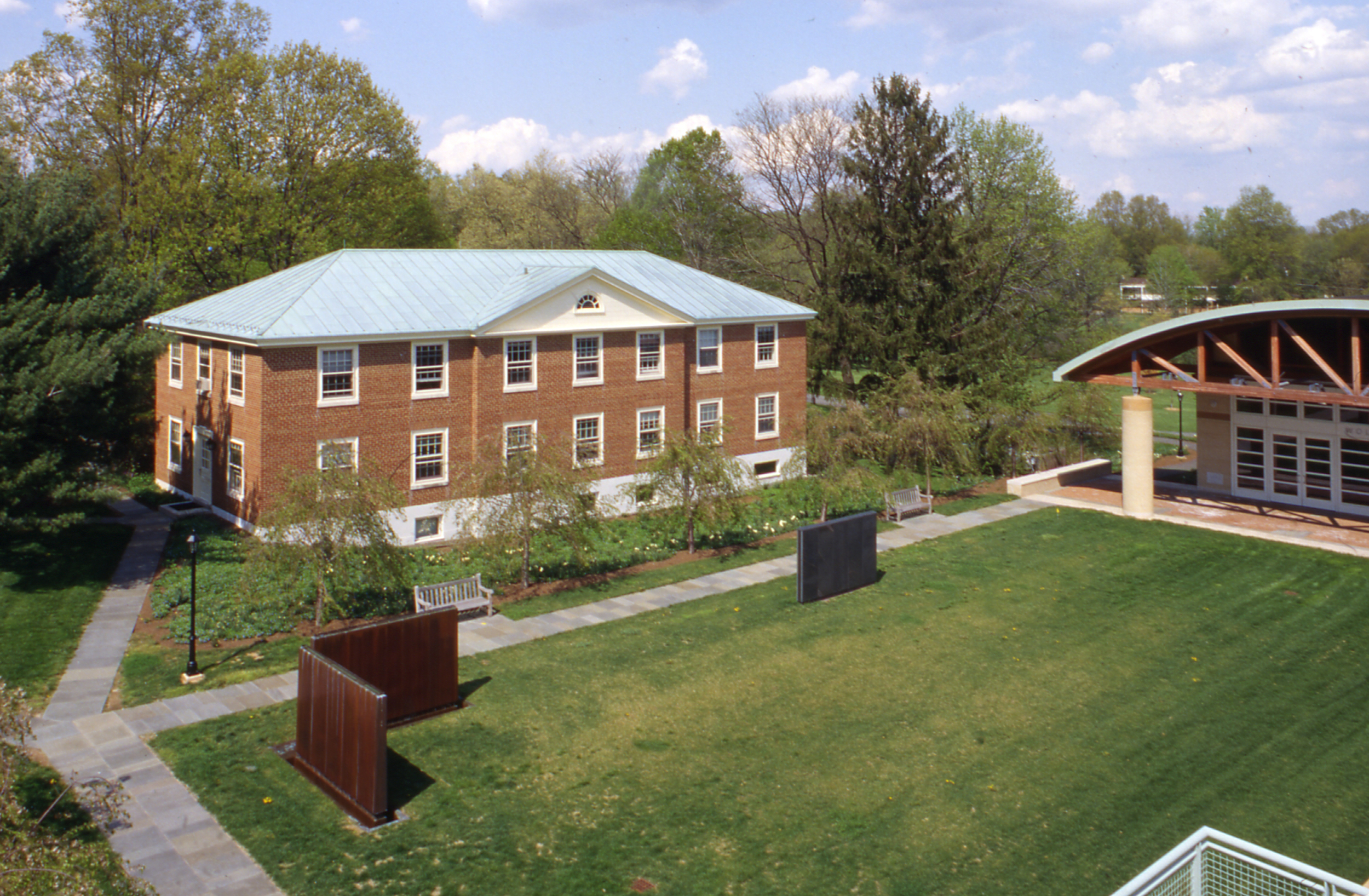1996 - Farmington, MN, USA
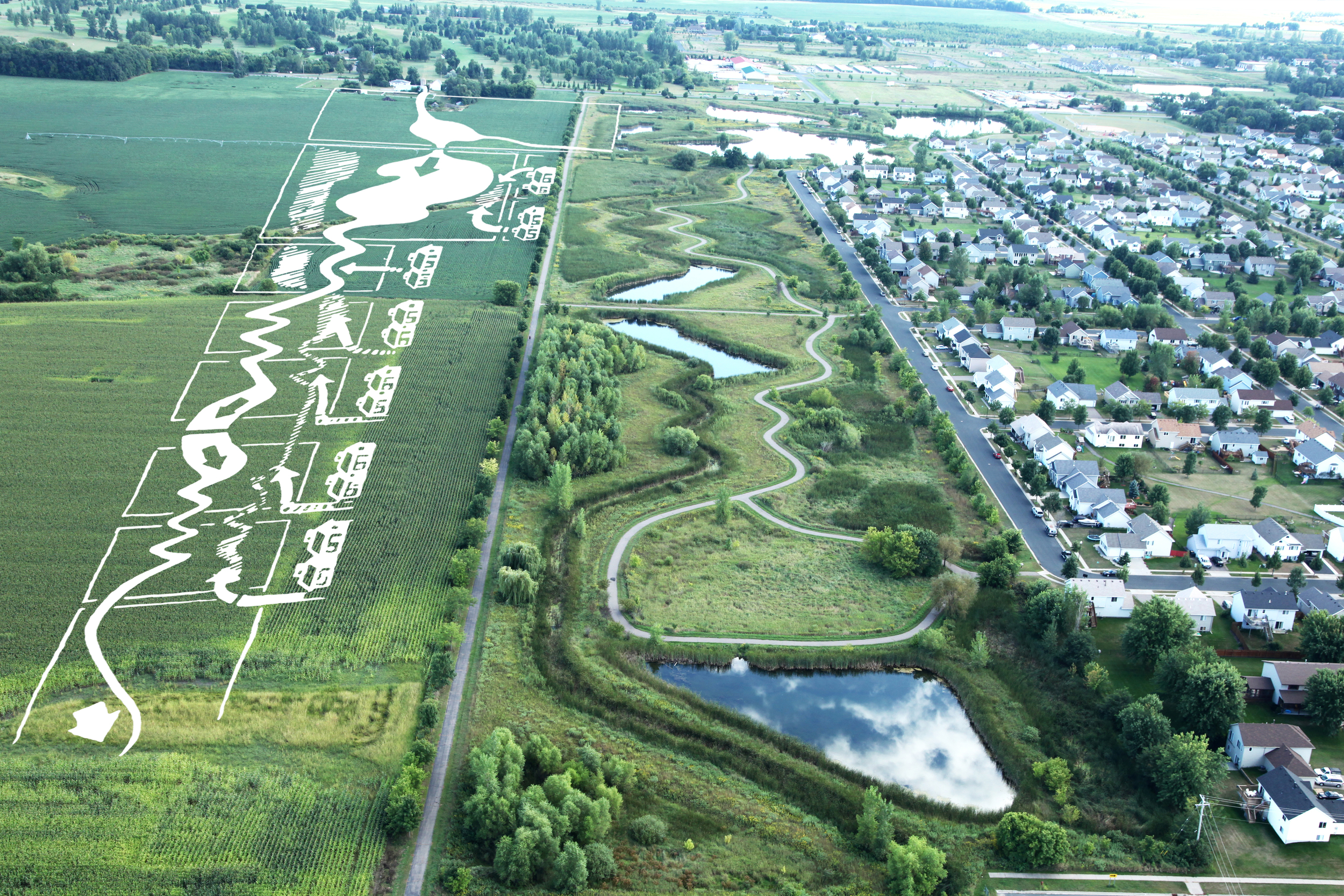
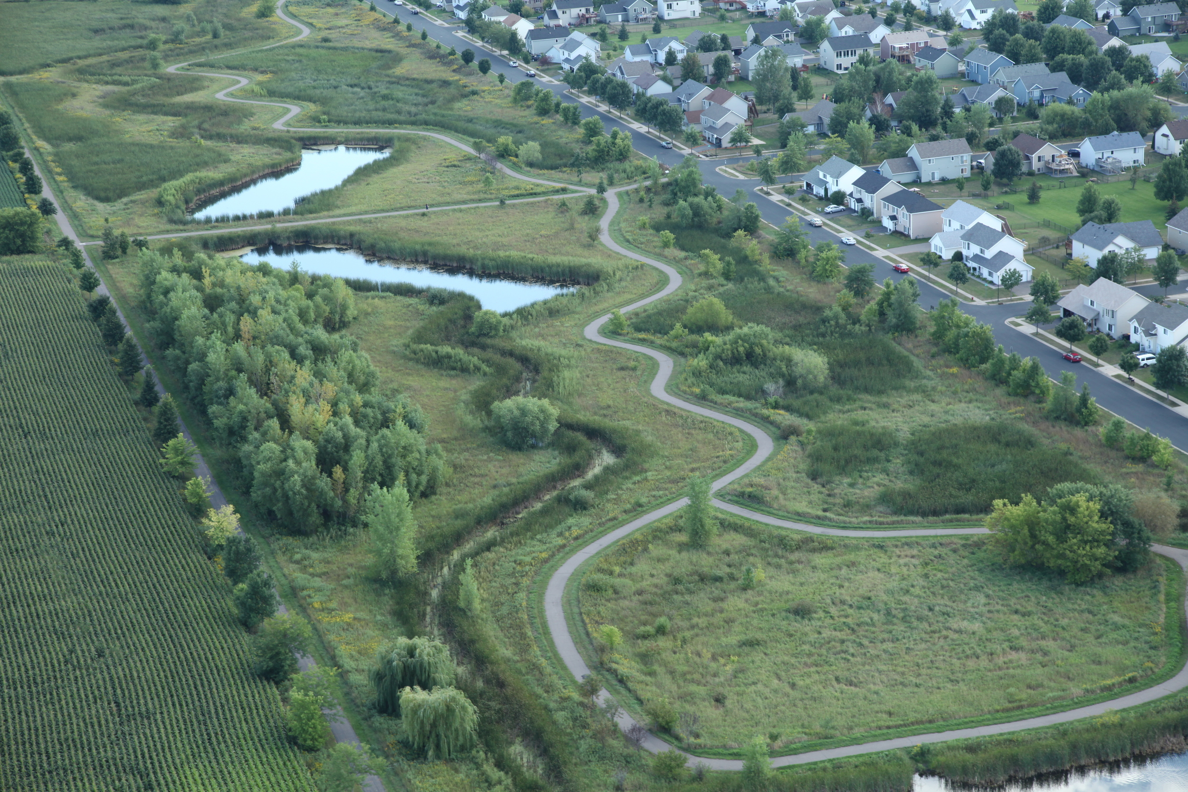
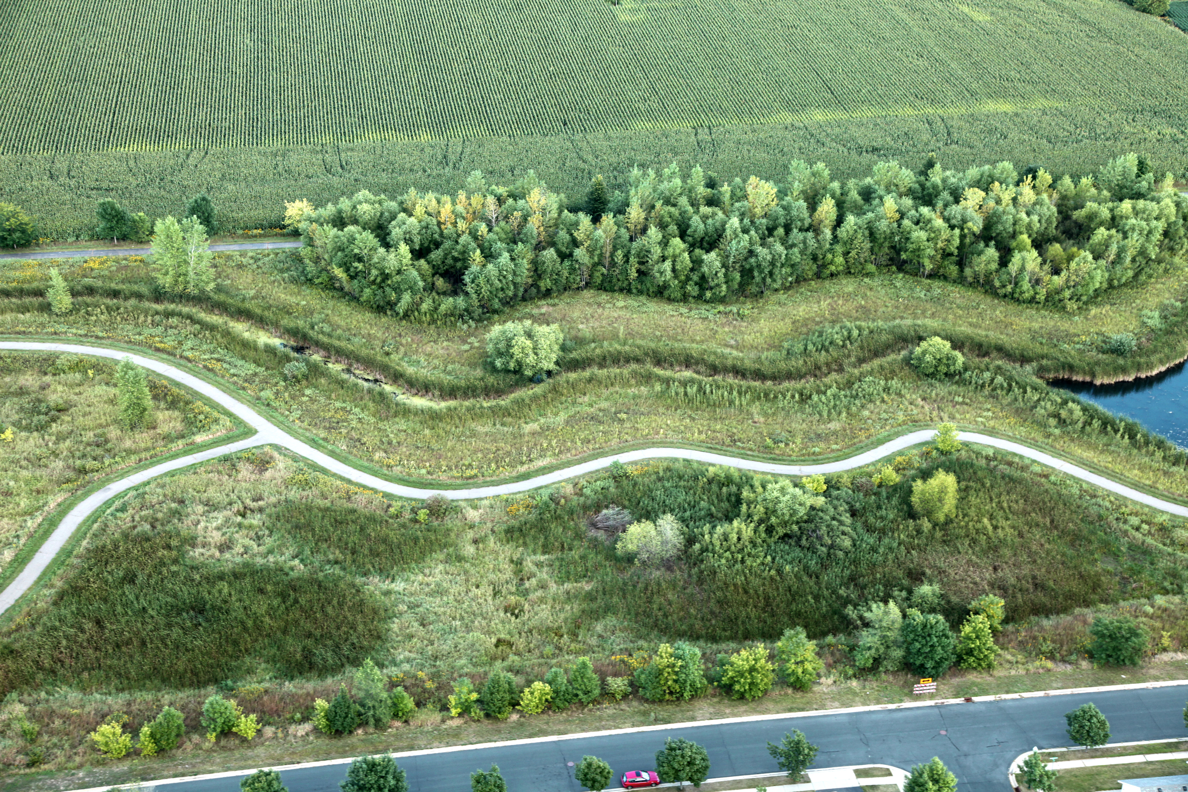
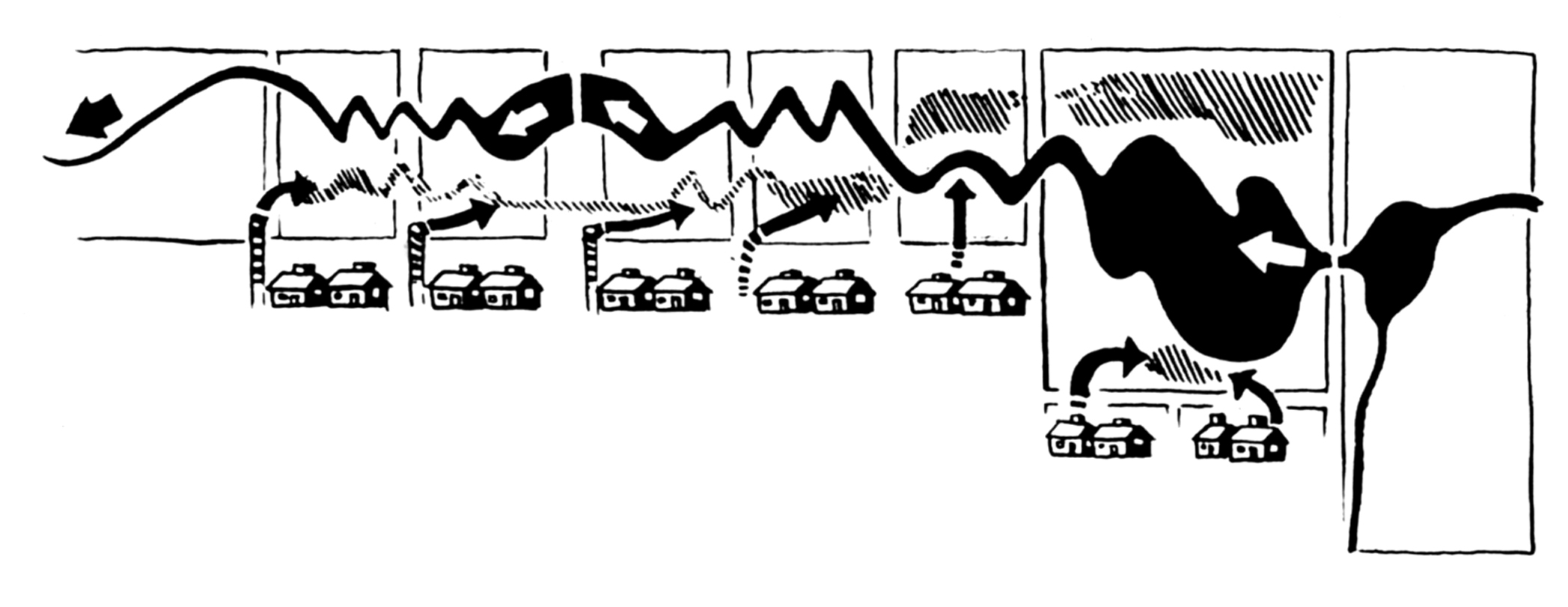
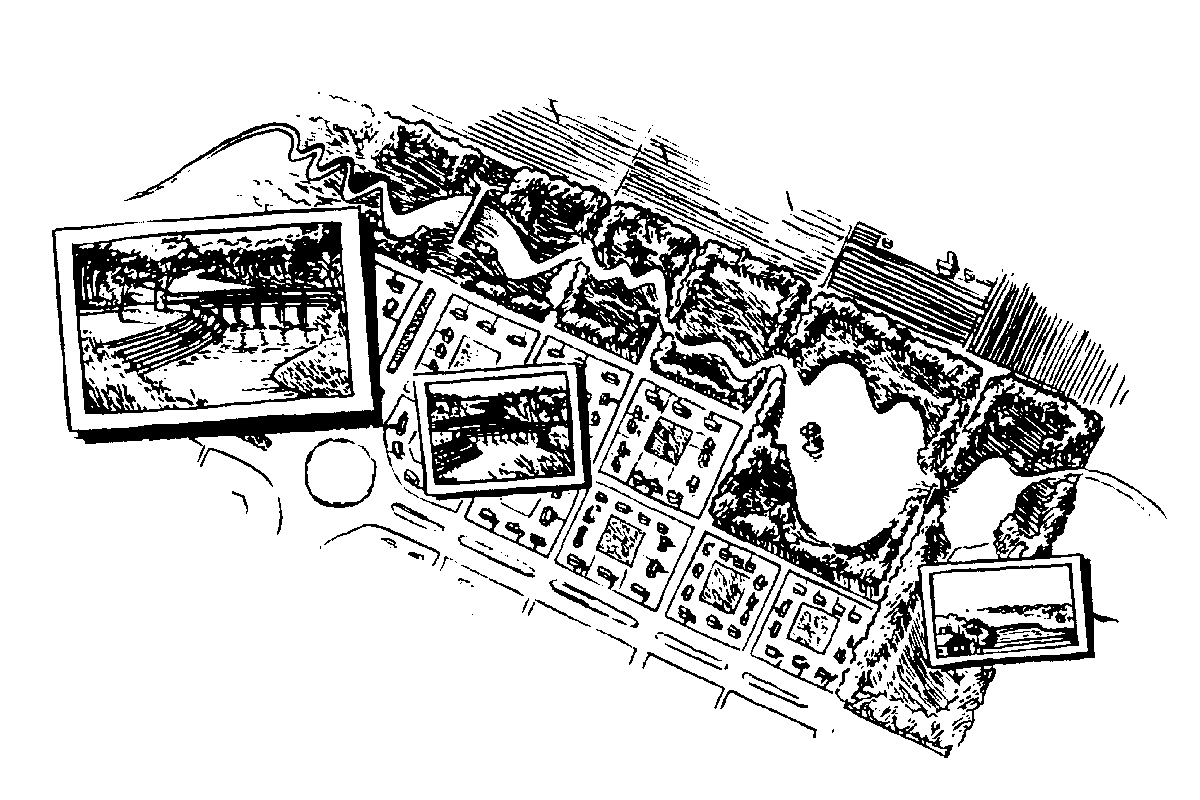
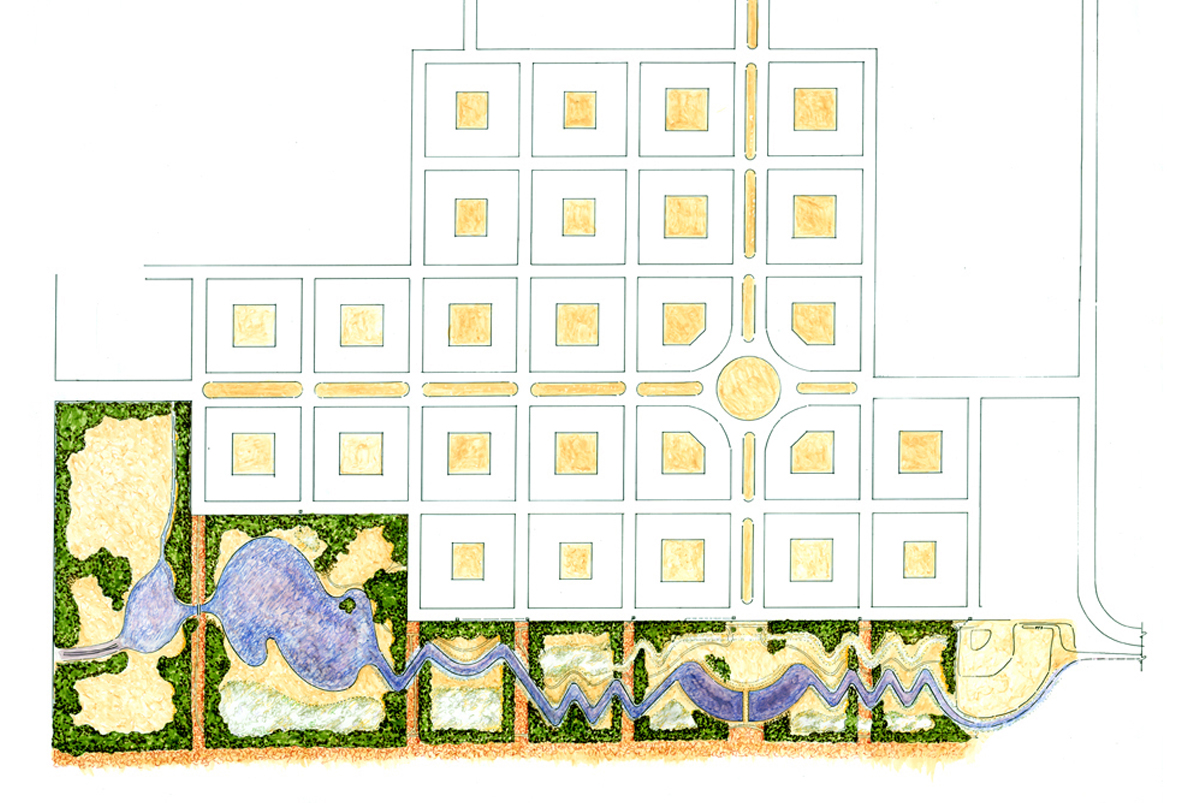
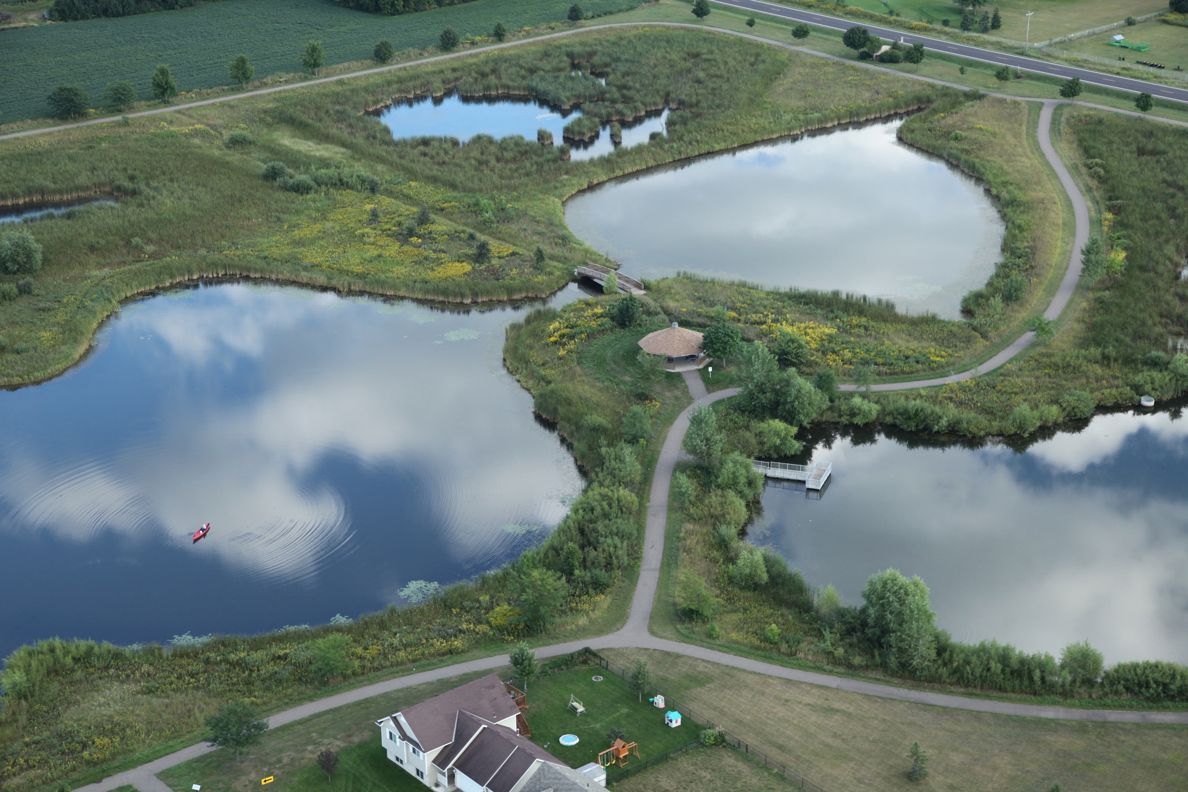
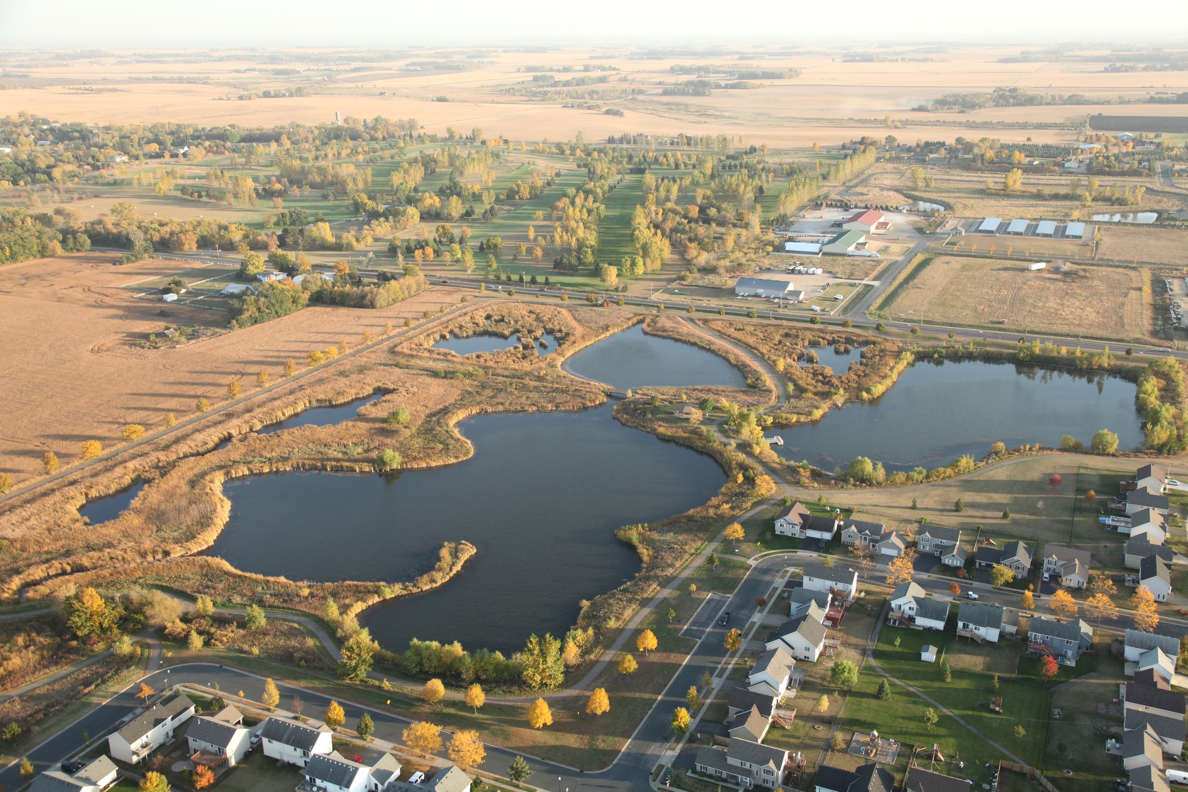
PRAIRIE WATERWAY STORMWATER PARK
FARMINGTON, MN, USA
CLIENT Sienna Corporation and City of Farmington, MN / AWARD League of Minnesota Cities Achievement Award / STATUS Completed 1996 / SIZE 200 acres / PHOTO CREDIT Bordner Aerial
For a new development in the suburb of Minneapolis, we proposed a drainage system with a dual purpose: provide drainage for the development of nearly 500 homes and create and function as a public space. Dubbed ‘Park Place’ by local residents, the 91-acre park has now become an integral part of the community, not only as a part of infrastructure, but also as a public amenity.
A series of strategies are used to temporarily store excess water and mitigate the risks of flooding through a swale system, ponds and channels planted with grasses and sedges. It resolves environmentally the issue of frequent flooding in a flat plain-with a high water table and peak storm volumes-emptying in the Red River.
The designed riparian system consists of a civic lawn on axis with the downtown area, flanked by playing fields, bike paths and pedestrian paths; glimpses of wildlife are provided by the wetlands associated with this urban waterway.

