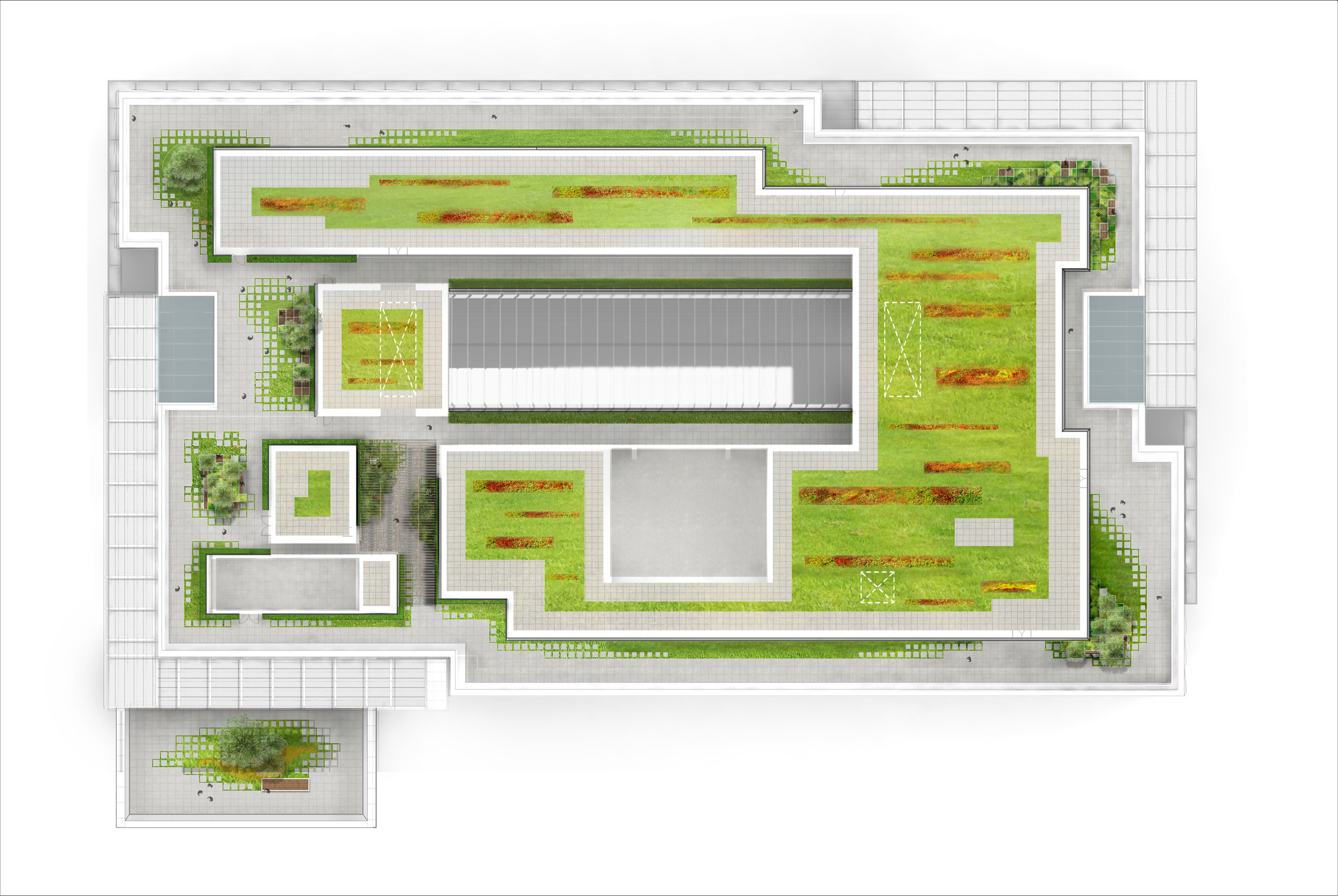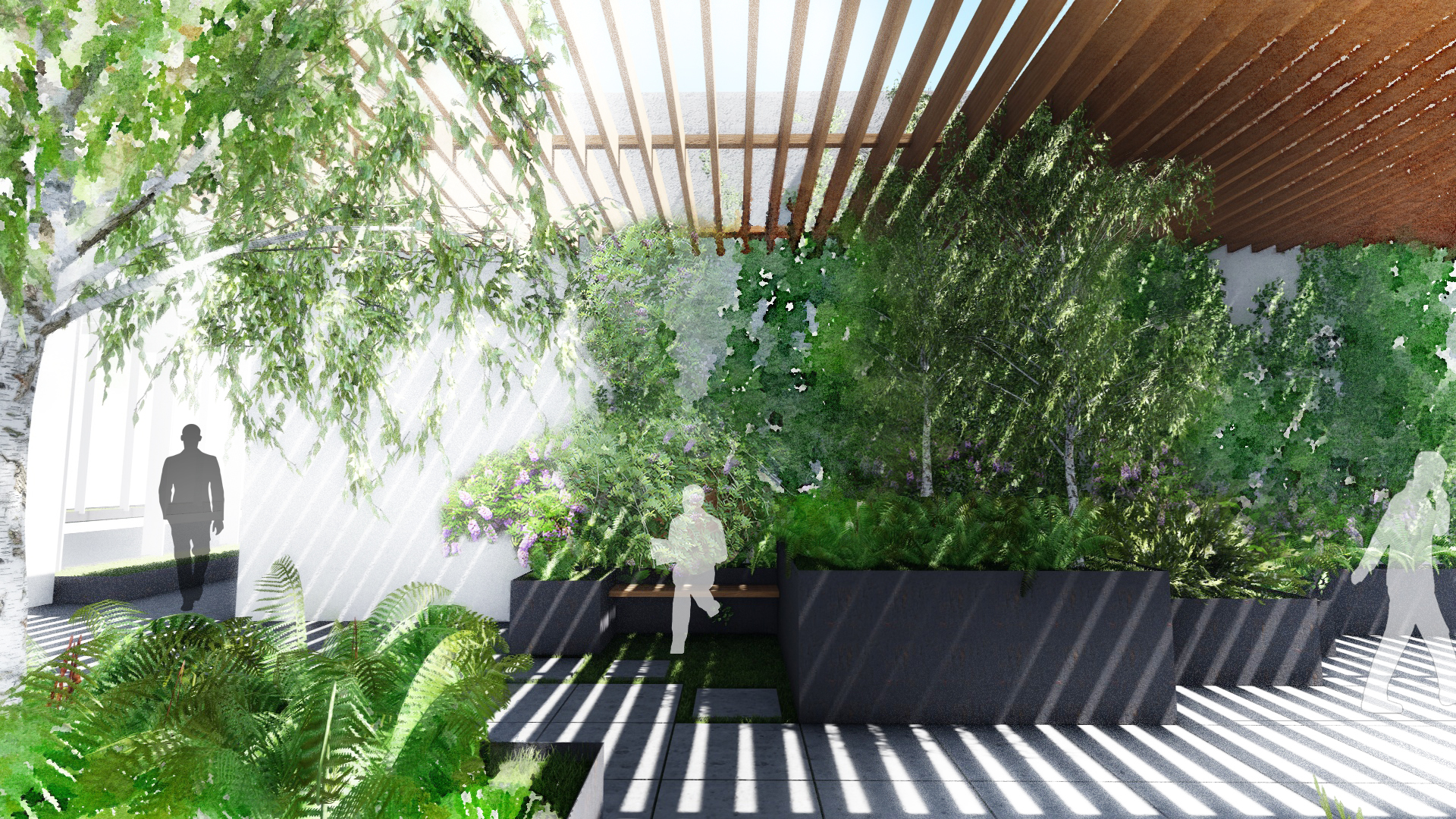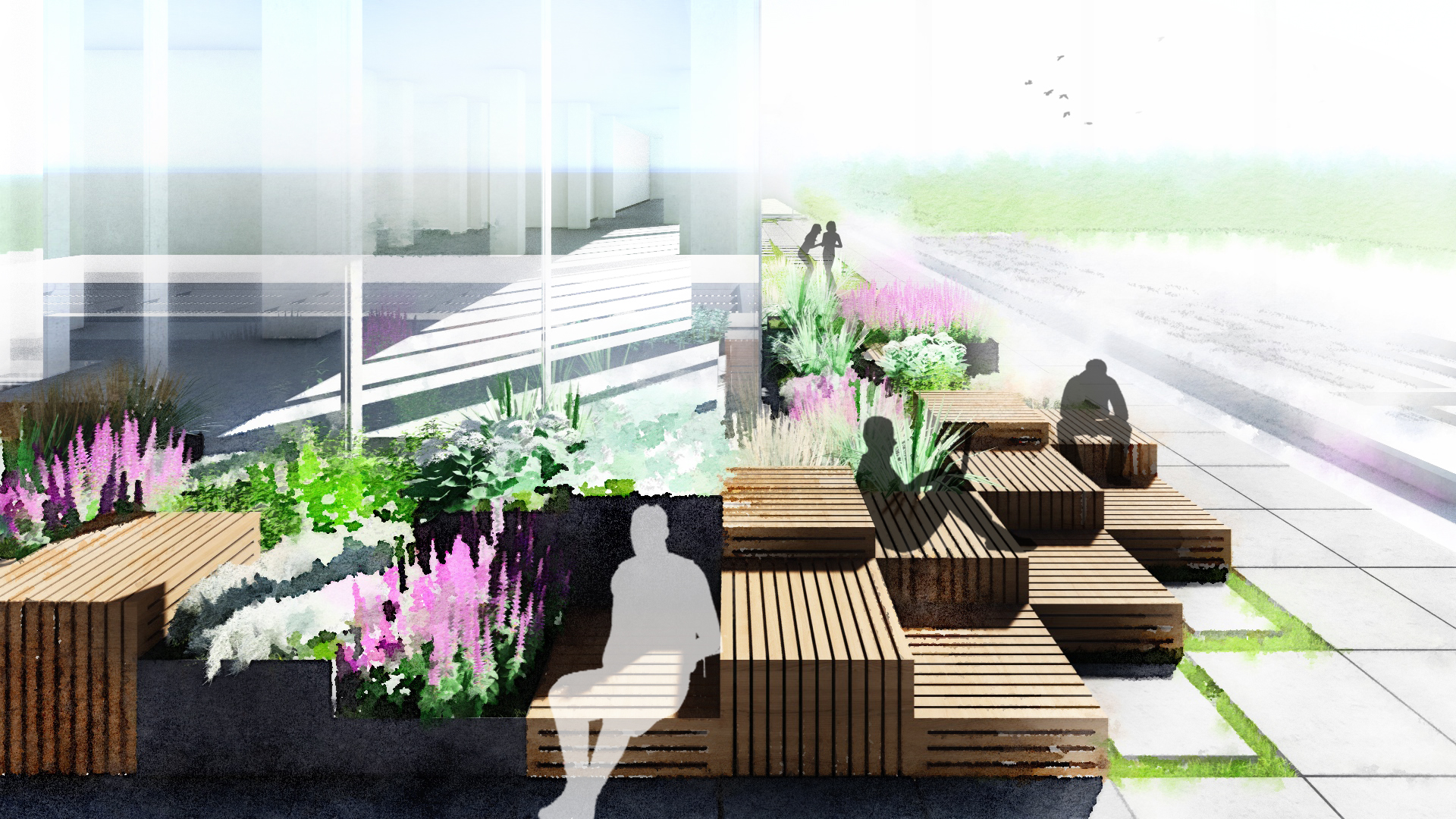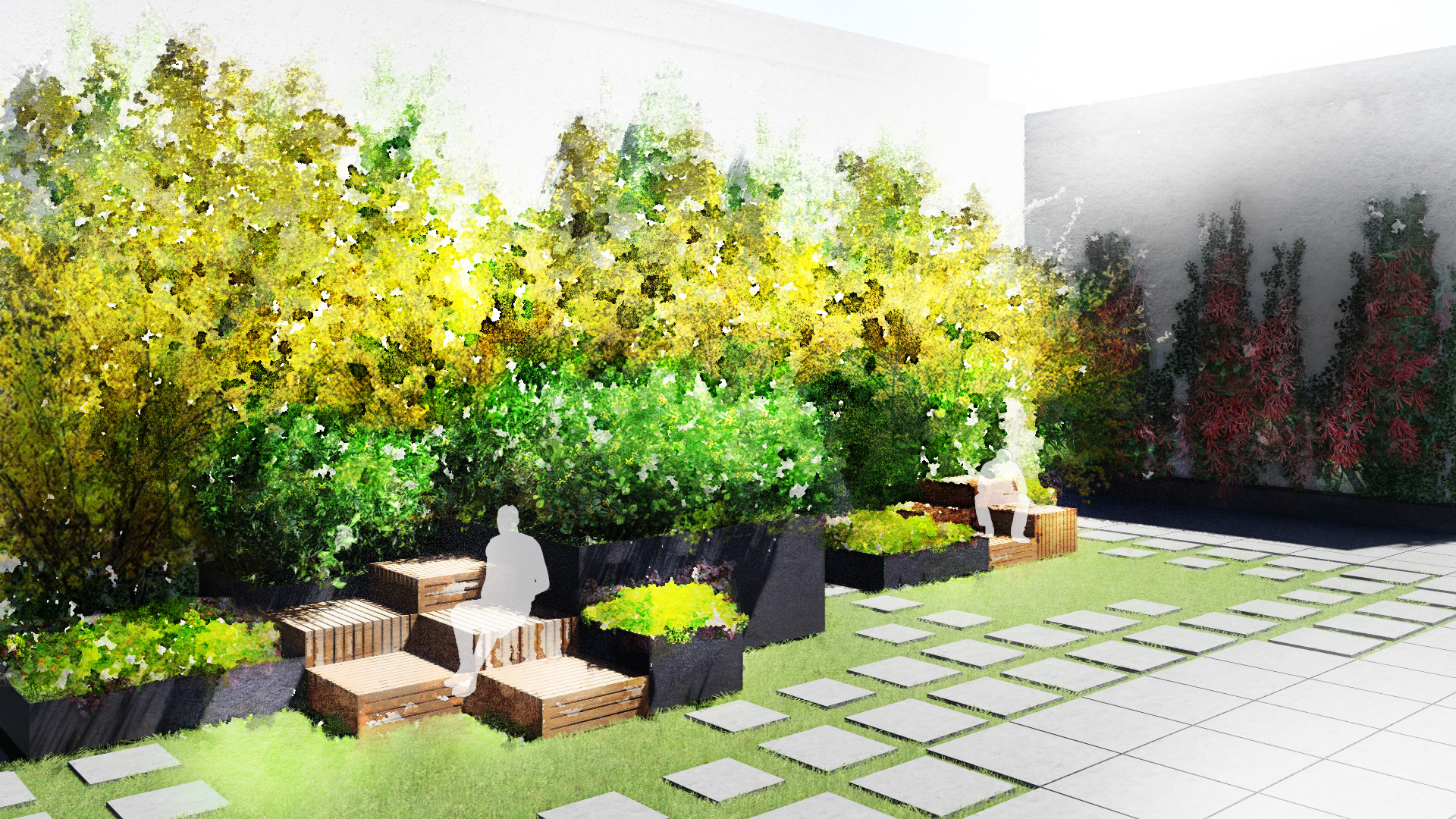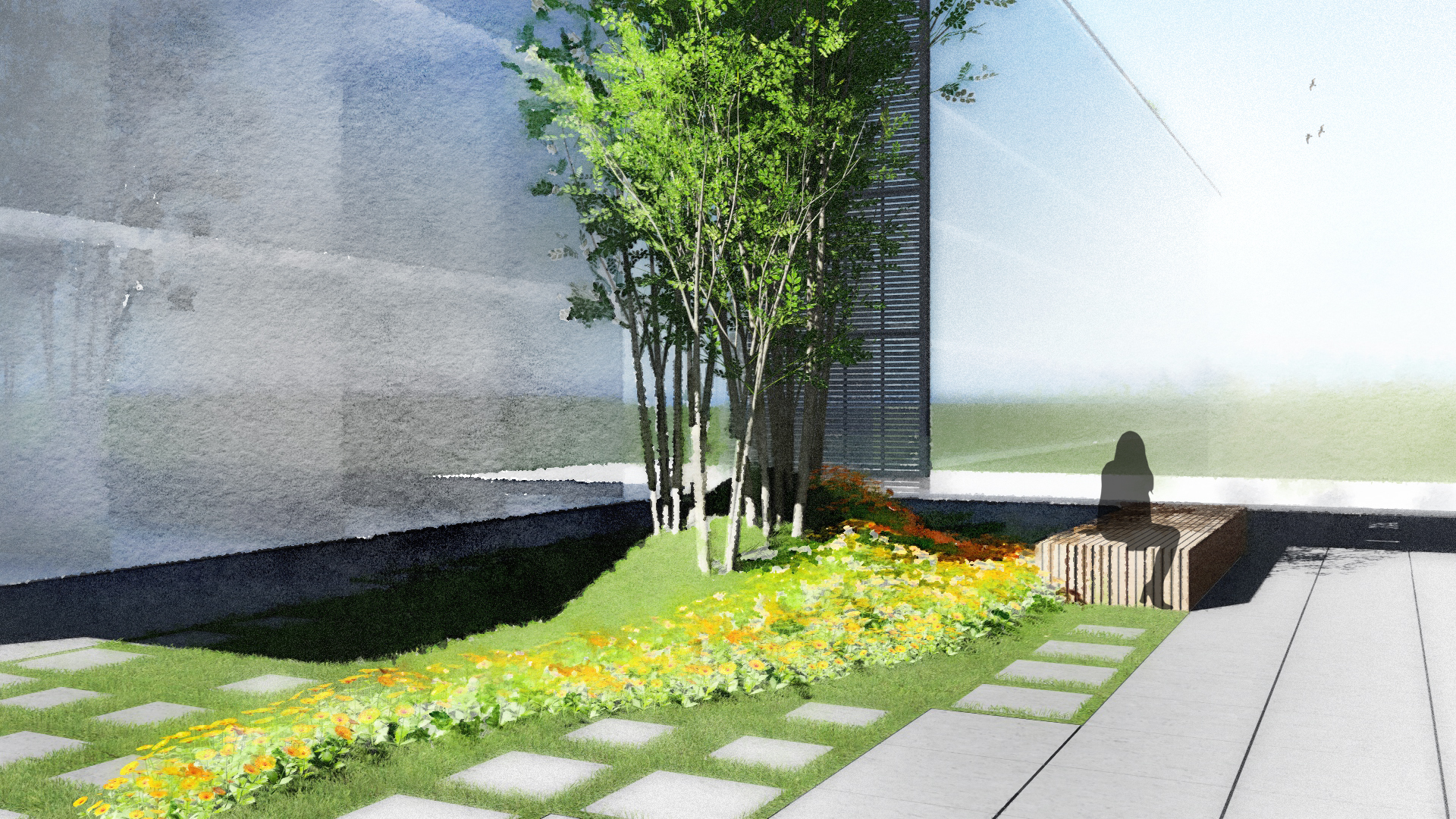Washington, DC, USA
Capitol Crossing
Washington, DC, USA
CLIENT Property Group Partners / SIZE 55,500 sq ft / STATUS Under Design / DESIGN TEAM Balmori Associates / KPF / One Lux Studio
Balmori Associates is designing the outdoor spaces associated with one of the three buildings that form the lid over the freeway. The edges between the building and the landscape are feathered. The pavers become stepping stones and disappear in the planting. Plants and hardscape define distinct spaces: a secret garden with a prairie, an amphitheater with views of the Capitol and the Washington Monument, a shaded green room with ferns and other under canopy planting.


