2007 - Seoul, Korea
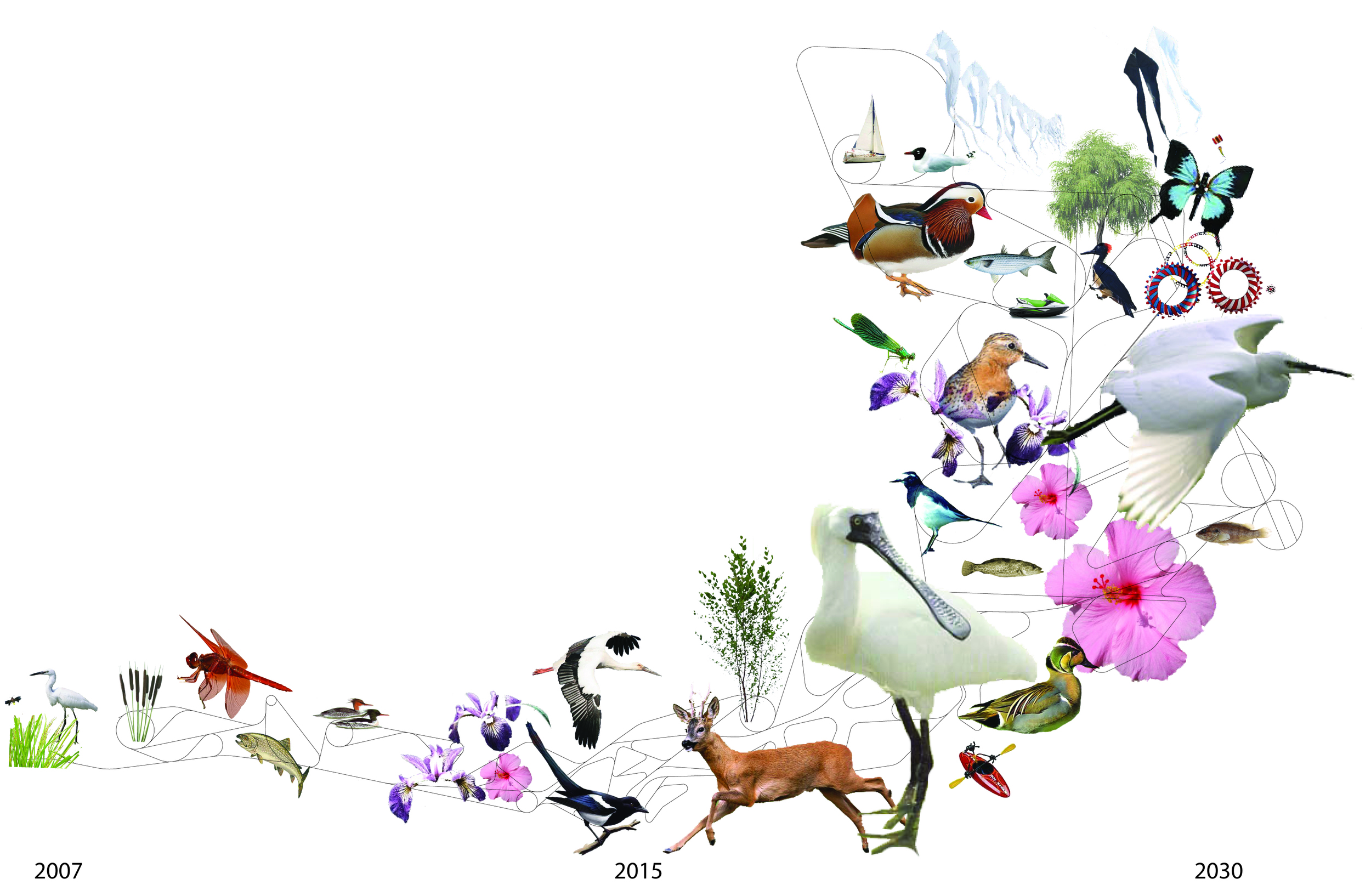
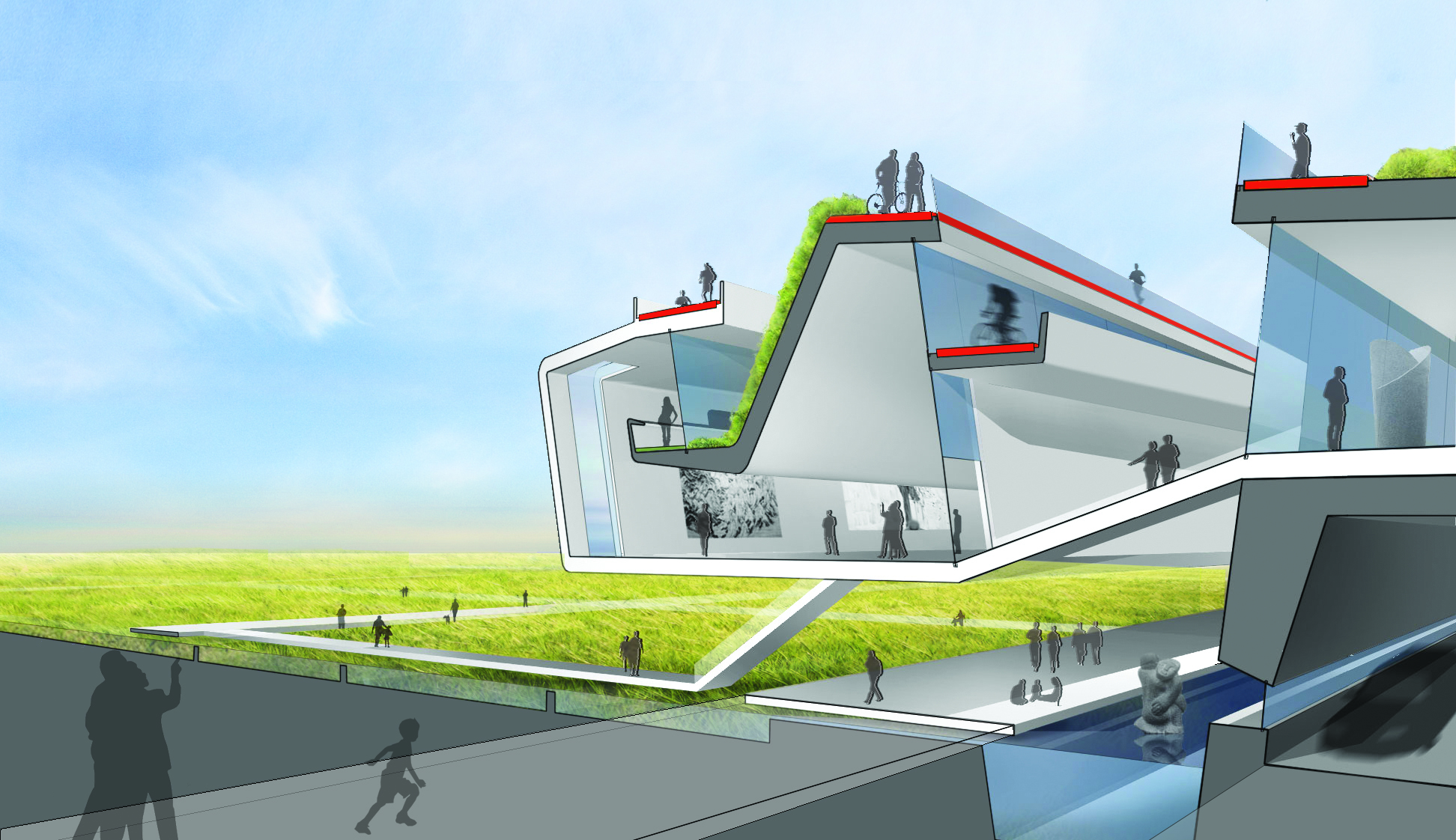
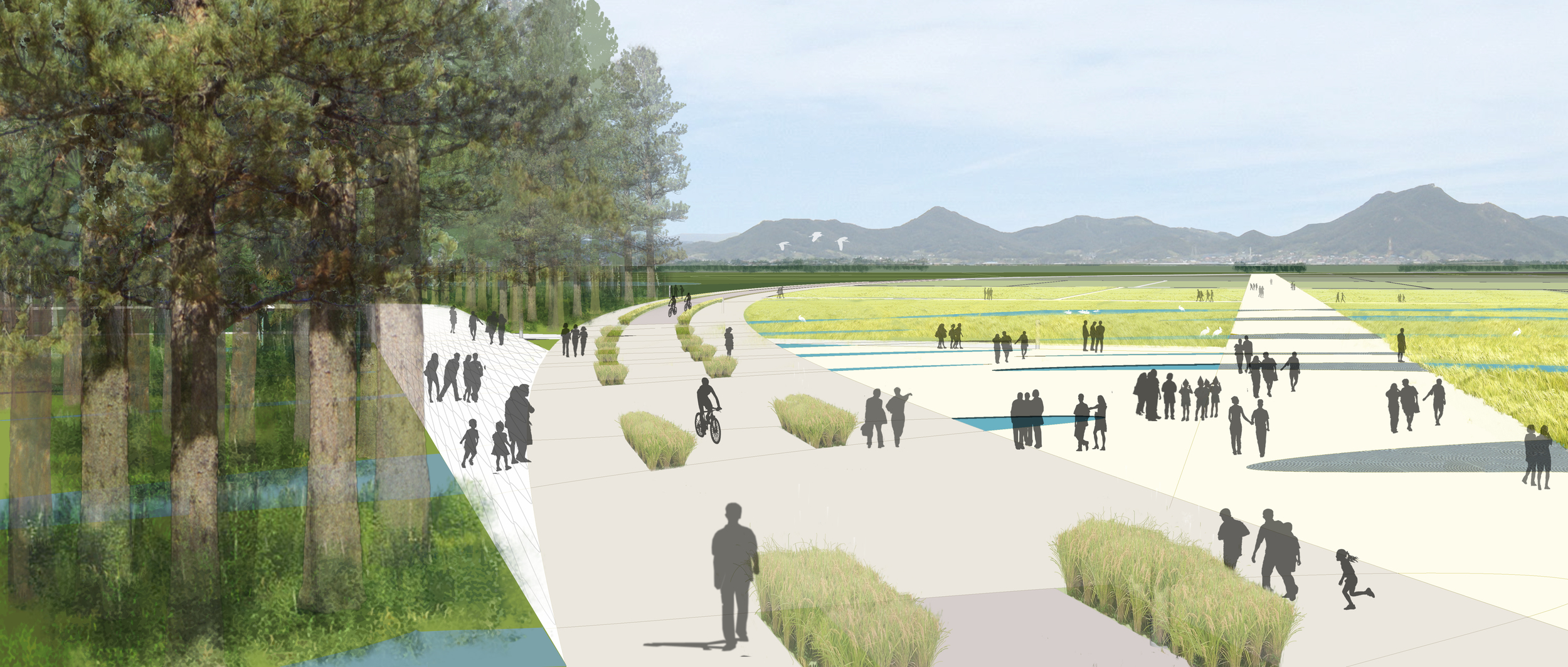
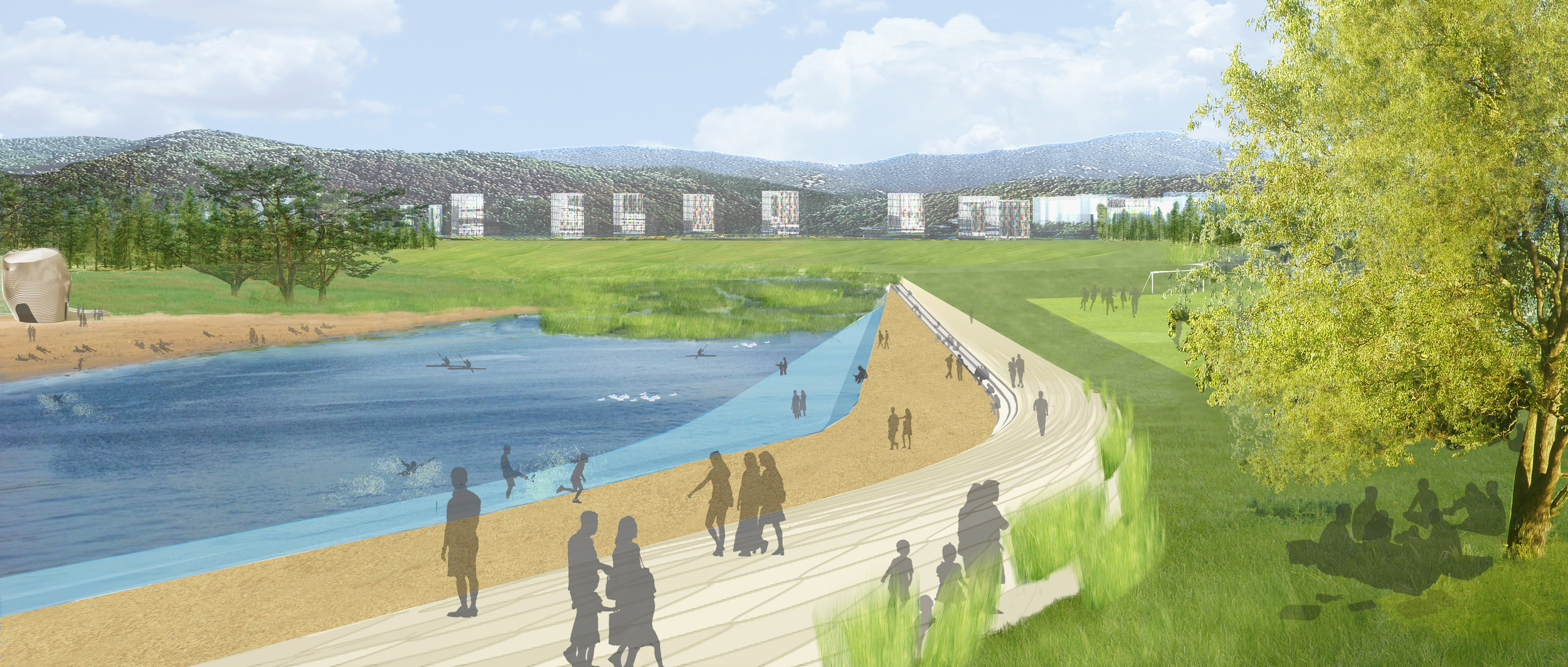
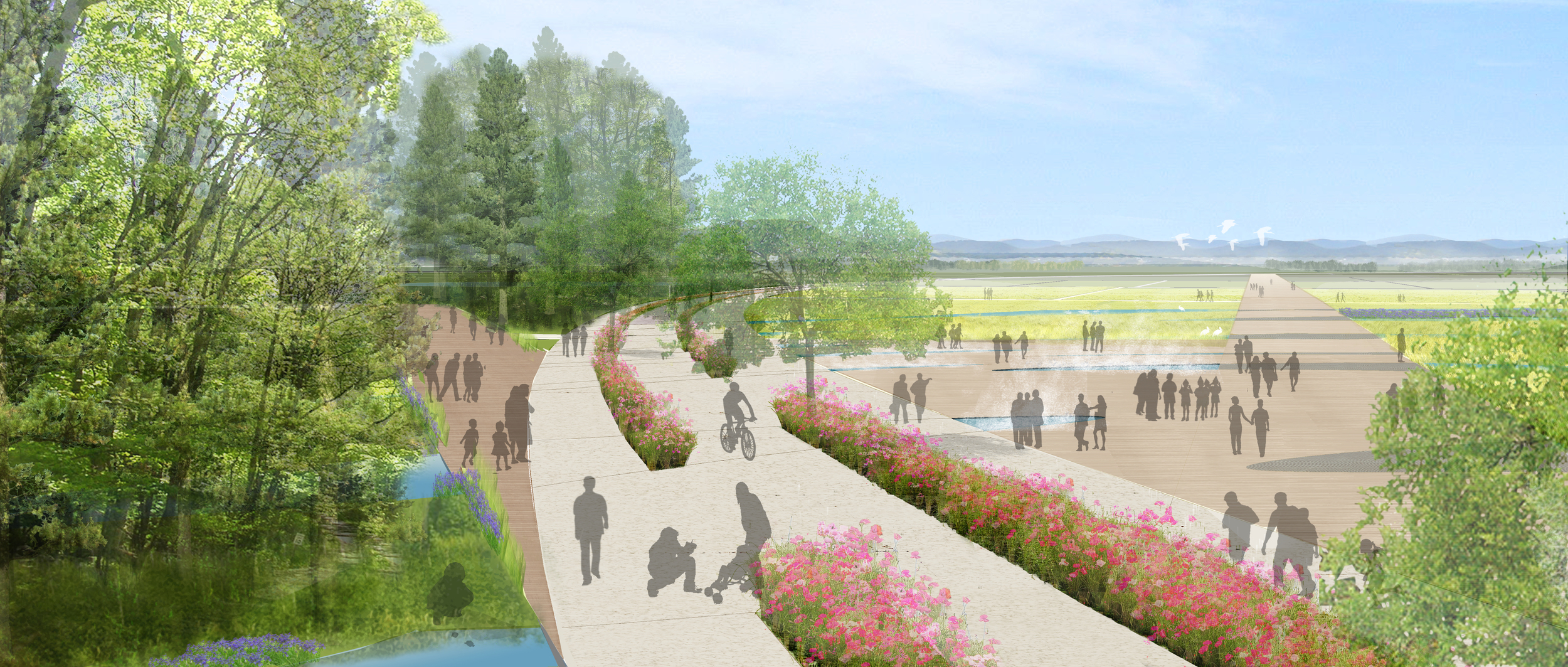
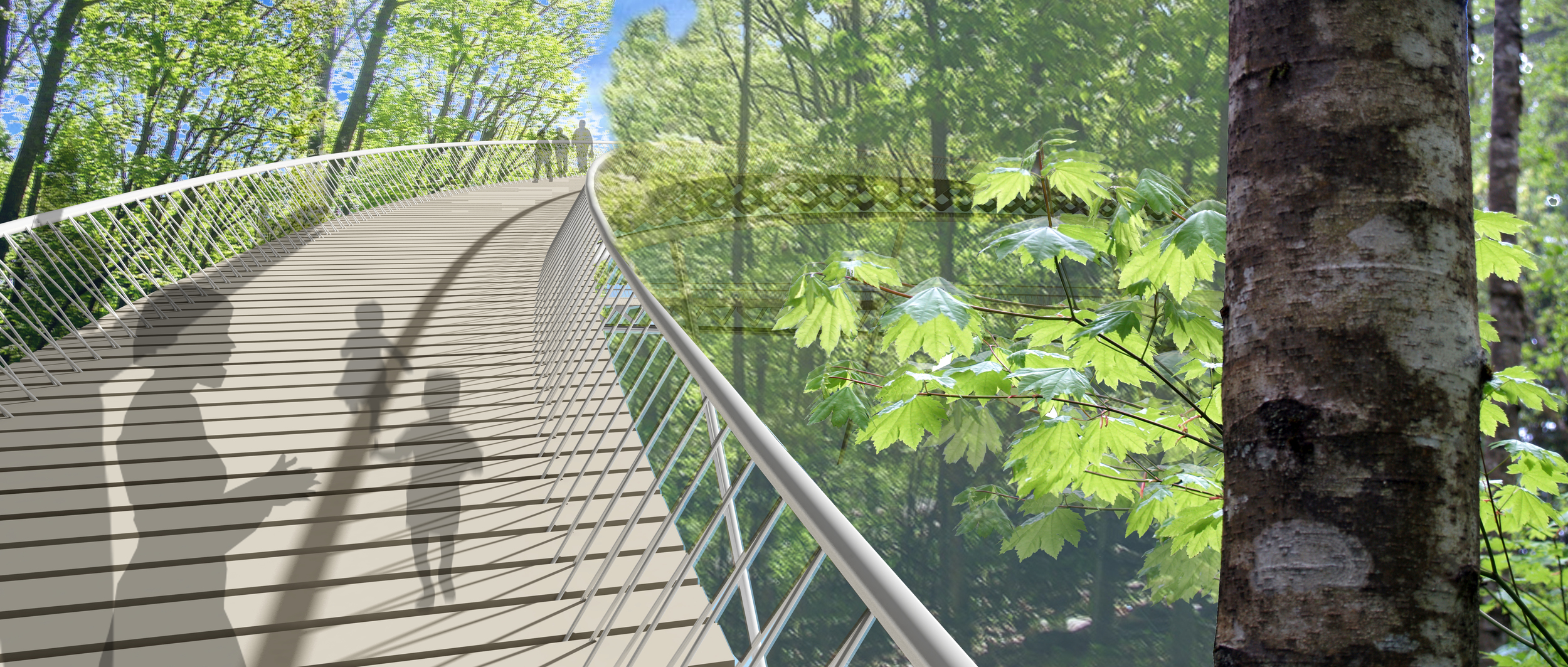
10 Li Park
Seoul, Korea
CLIENT Multi-functional Administrative City Construction Agency of Korea / PROJECT AREA 2,700,000 m2 / STATUS Competition Finalist, 2007 / DESIGN TEAM Balmori Associates, Inc. / Joel Sanders Architect / MAD office Ltd. / EXE Ltd.
10 Li Park evolves from the overlay and intersection of a central park, a linear park, and architecture. The central park is a space for recreation and experiencing nature, while the linear park “climbs” the nearby mountains, extends onto the river, and weaves through the site to connect the various areas of the immense site. Architectural elements exist at the interface of these two typologies binding them at their most significant intersection. It is a fresh interpretation of each typology that results in new spatial and programmatic strategy for occupying the landscape. The 10 Li Ring combines historical, natural and constructed order of the river, the levee and Public Administration Town (PAT). Li is a traditional Korean unit to measure distance; 10 Li becomes a tool to engage the spatial experiences of the park.
The Ring is a ‘Museum Mile’ that connects 3 of the planned facilities; a line of culture that creates a porous public boundary between the various landscapes and the architecture. The Li-near Loop is the primary line in the park’s succession and growth. All program and park spaces develop out of this loop in time. It is the primary circulation path and an ecological corridor for habitat, filtering, cleaning and purifying air and water; an active environmental engine. In order to maintain a continuous park surface that links to the river and the 10 Li Ring, traffic through the park is placed under this surface before emerging and linking with PAT’s road network.
