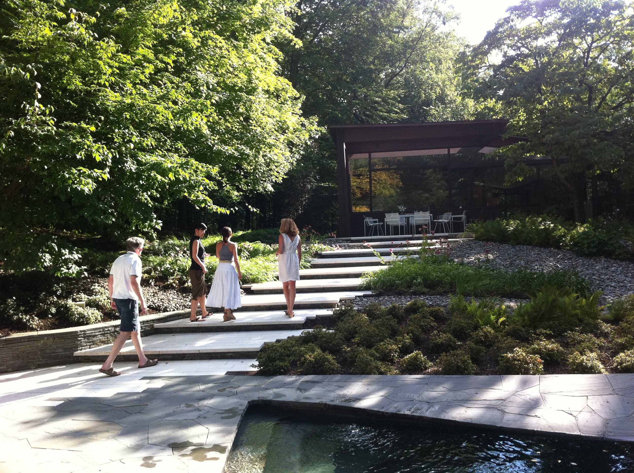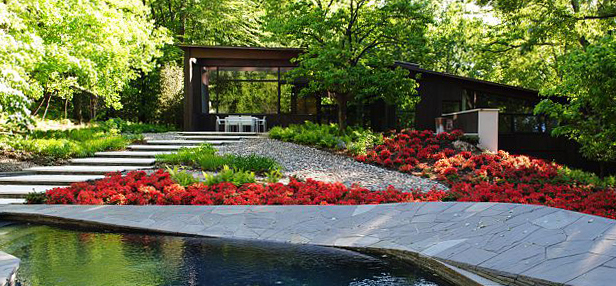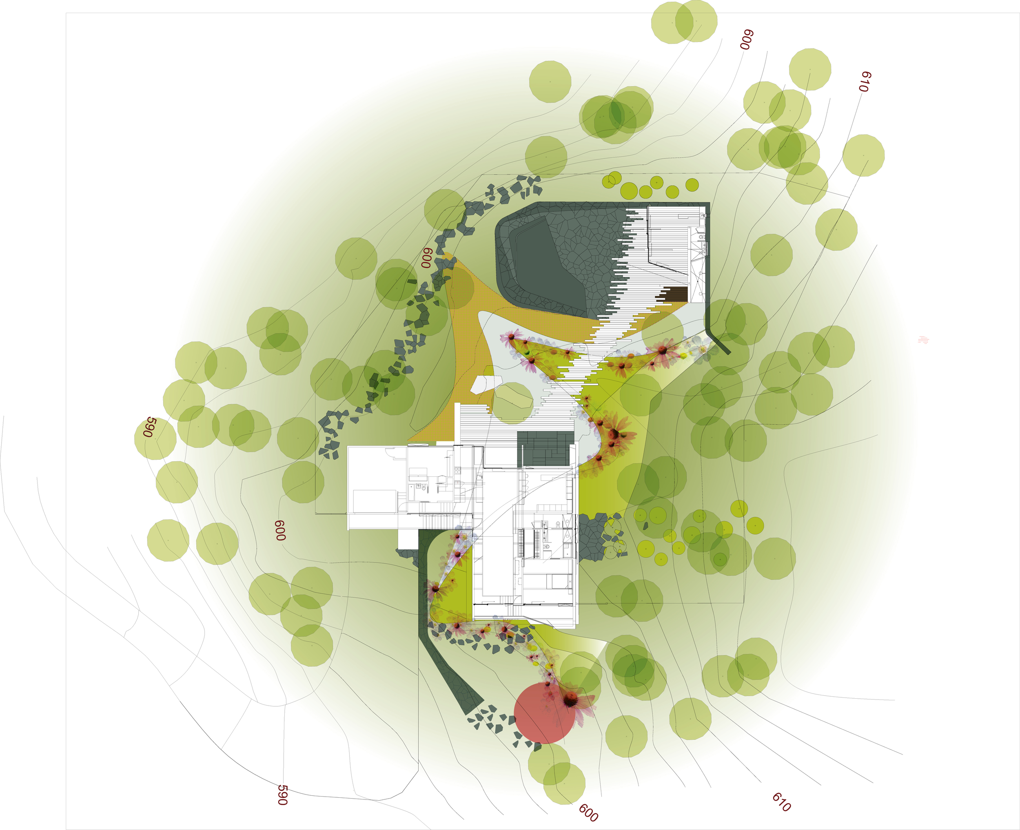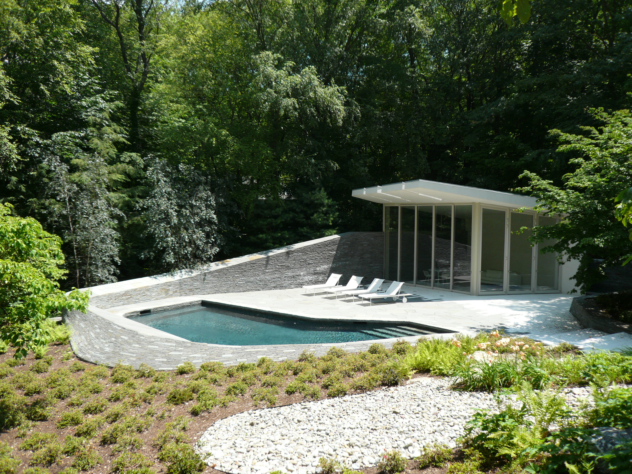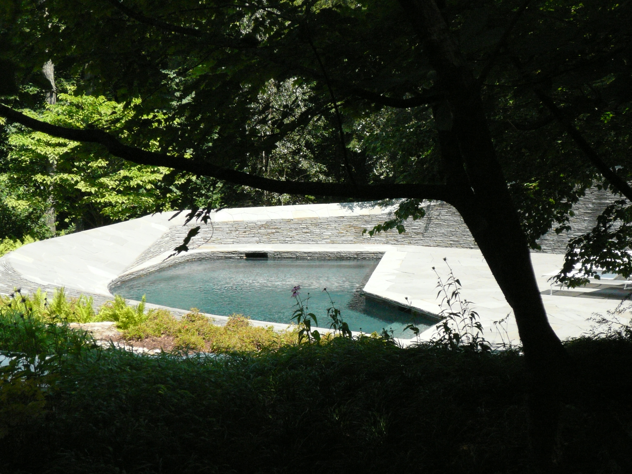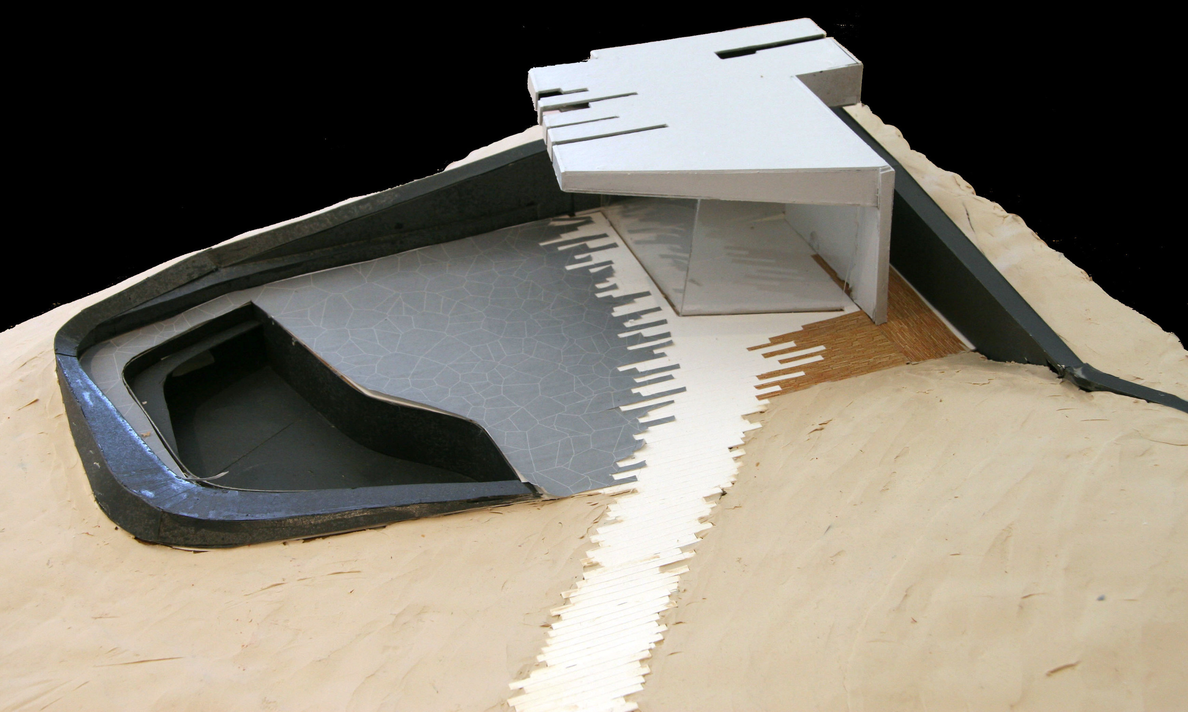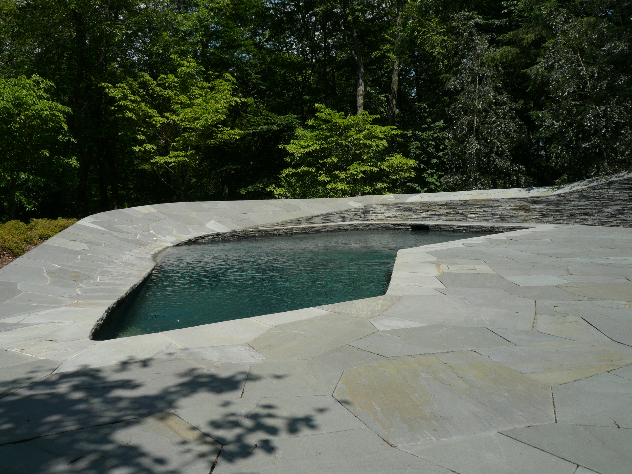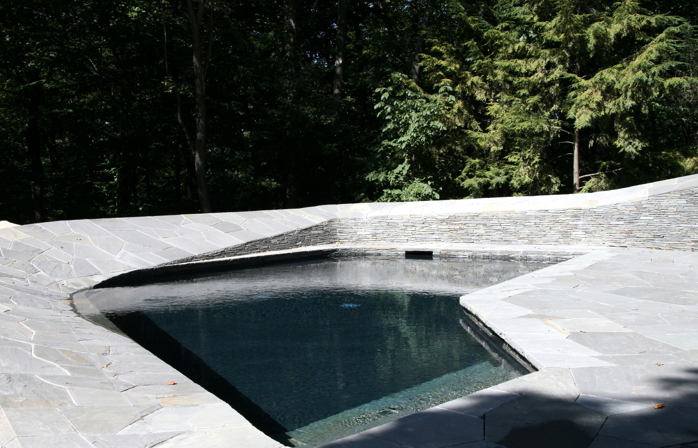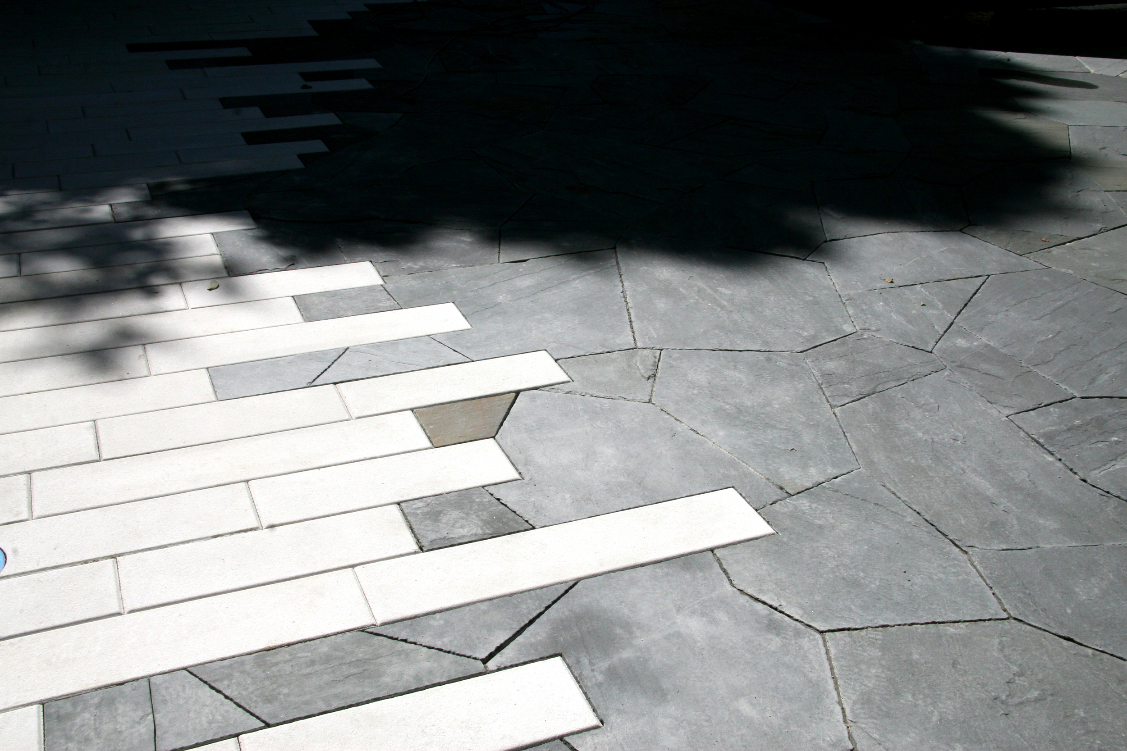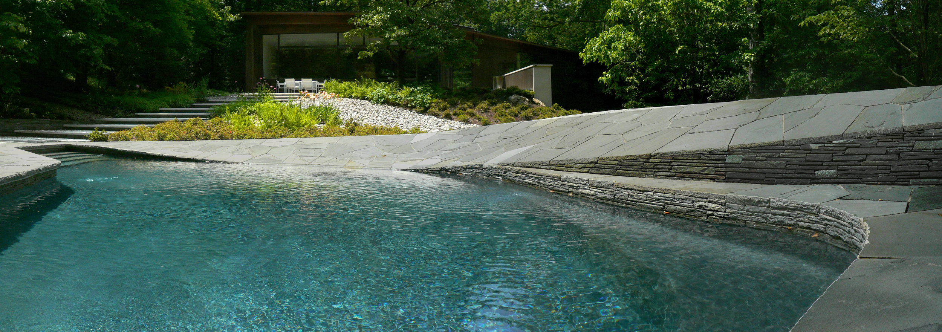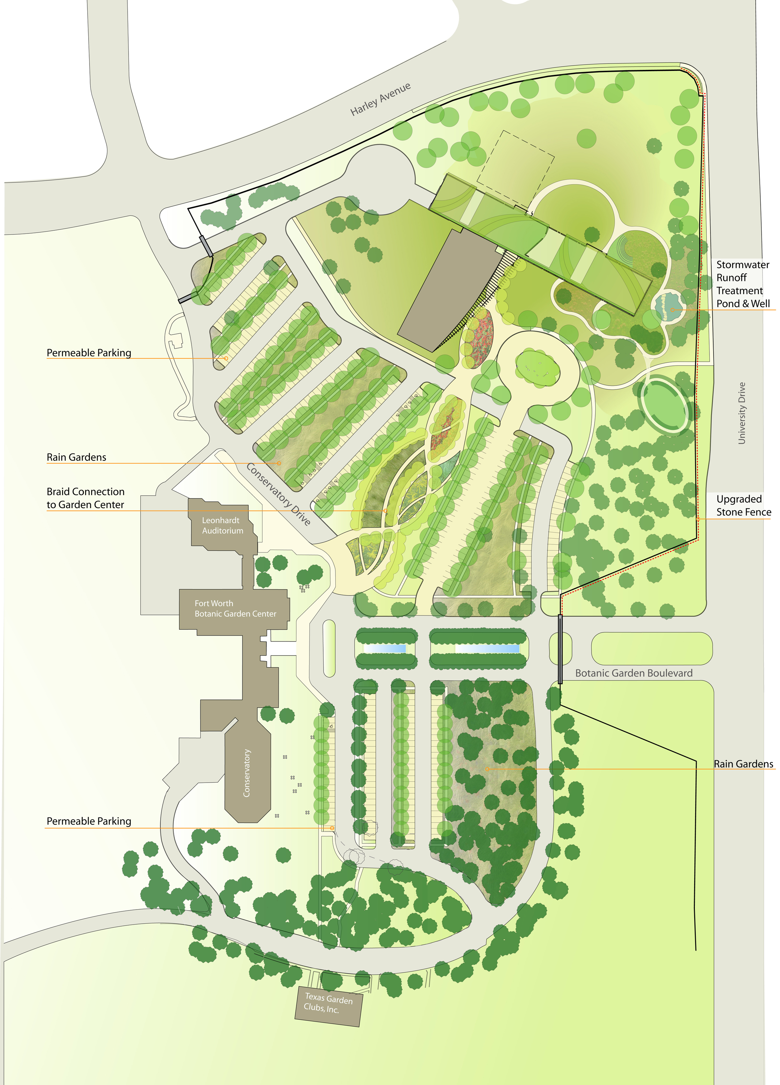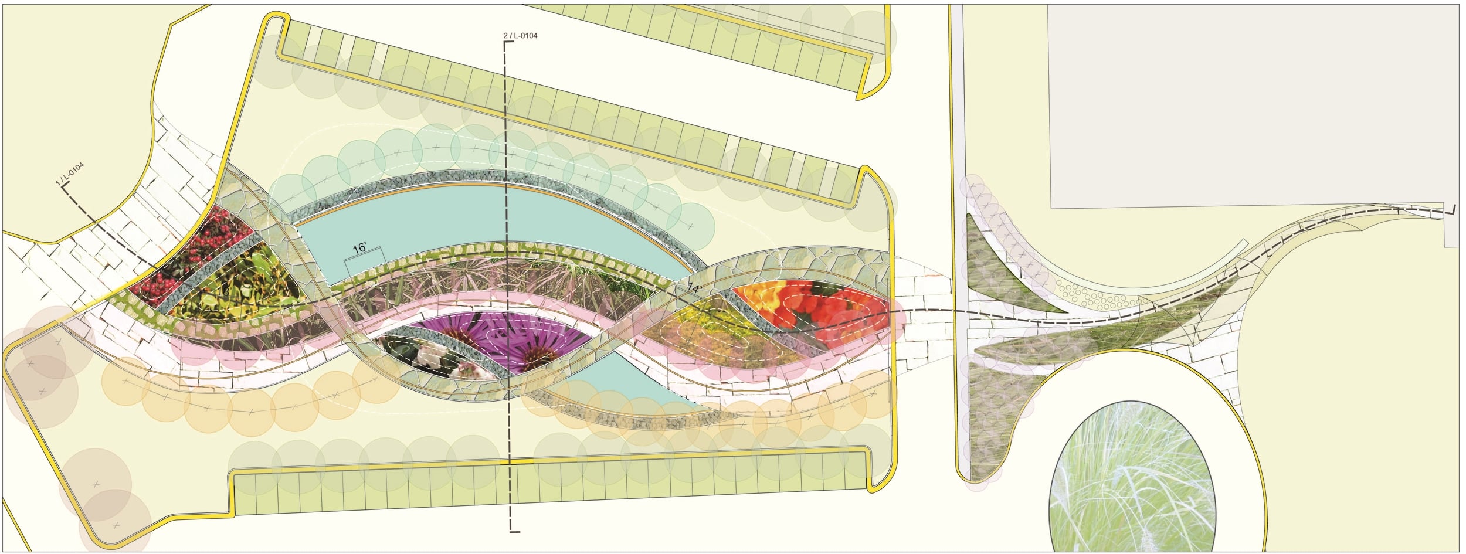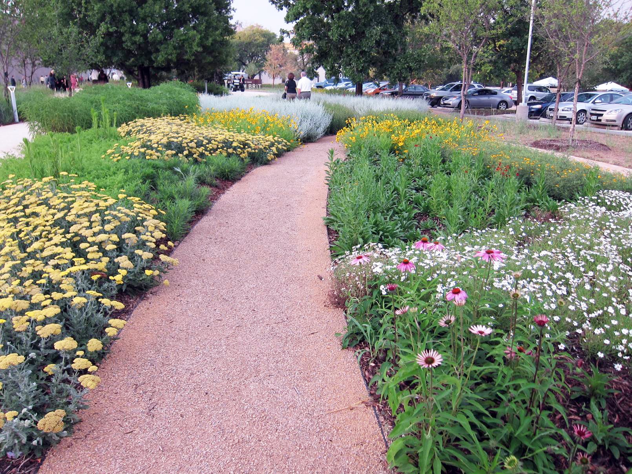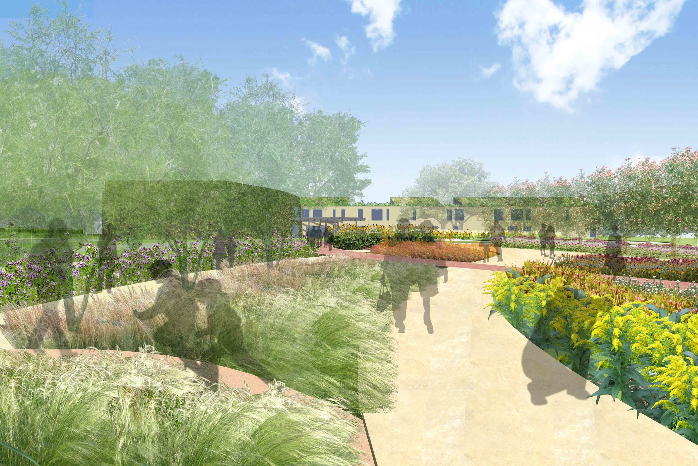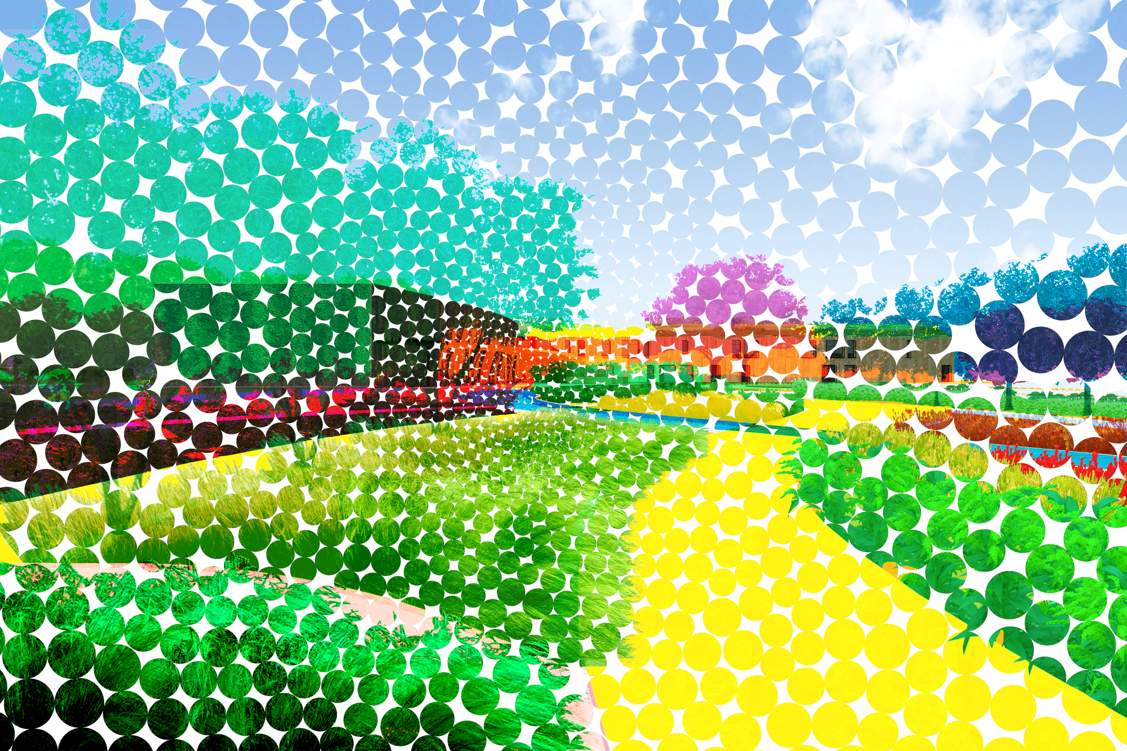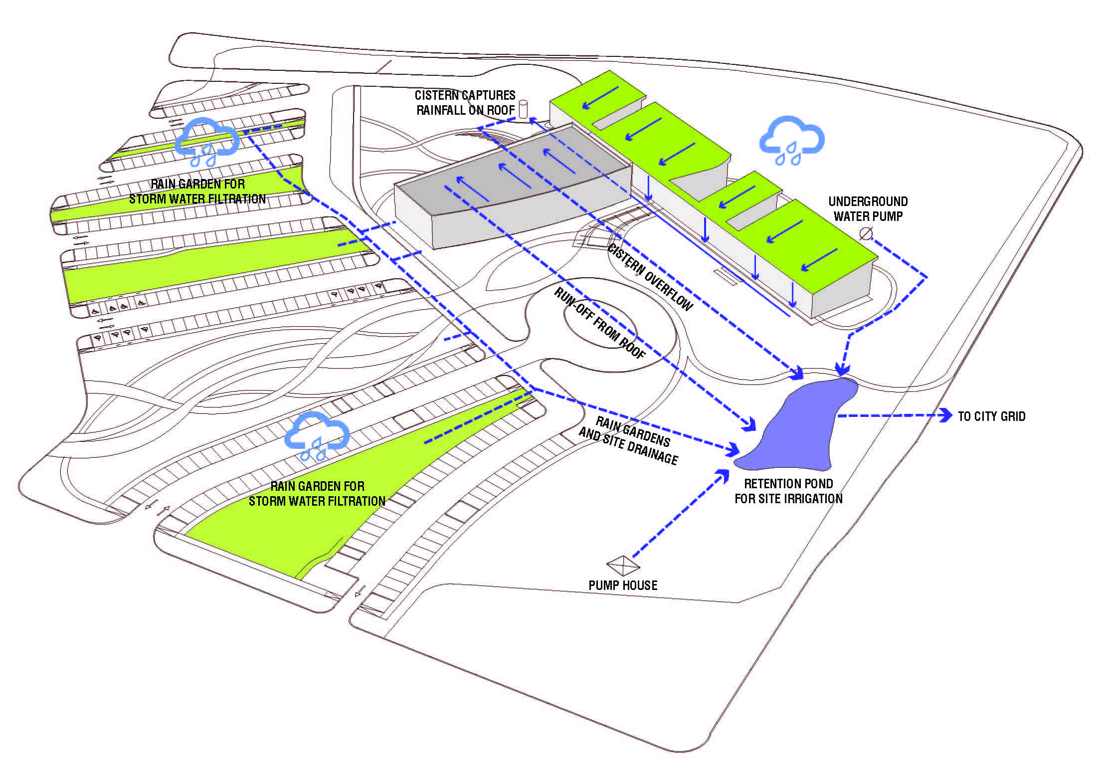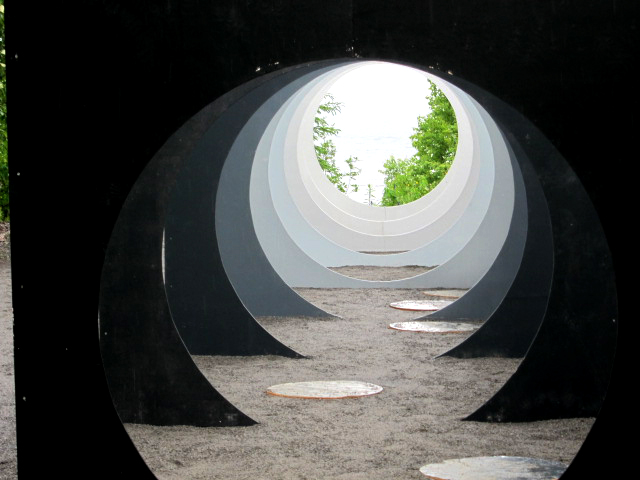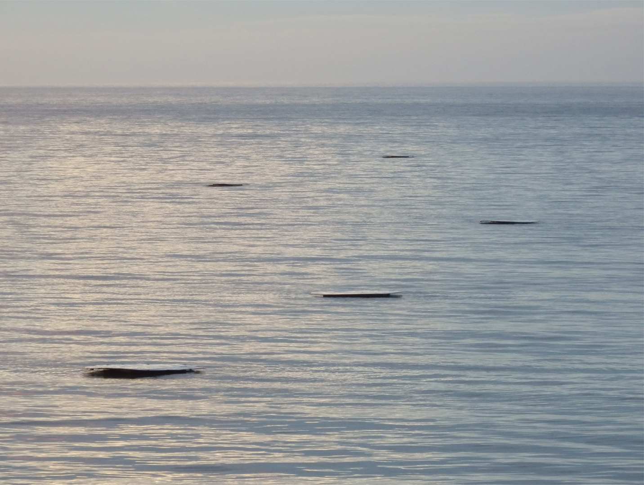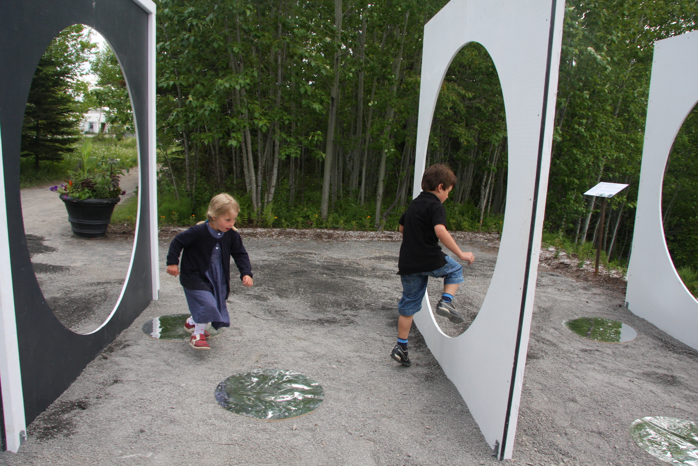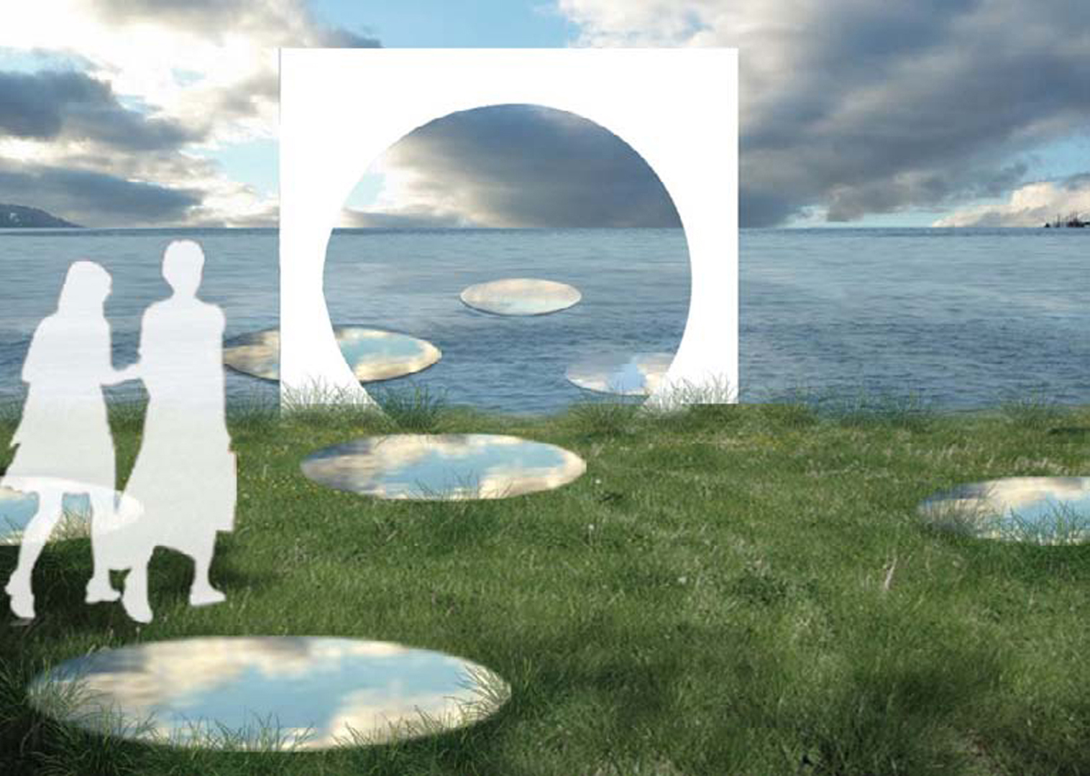2011 - CALGARY, CANADA
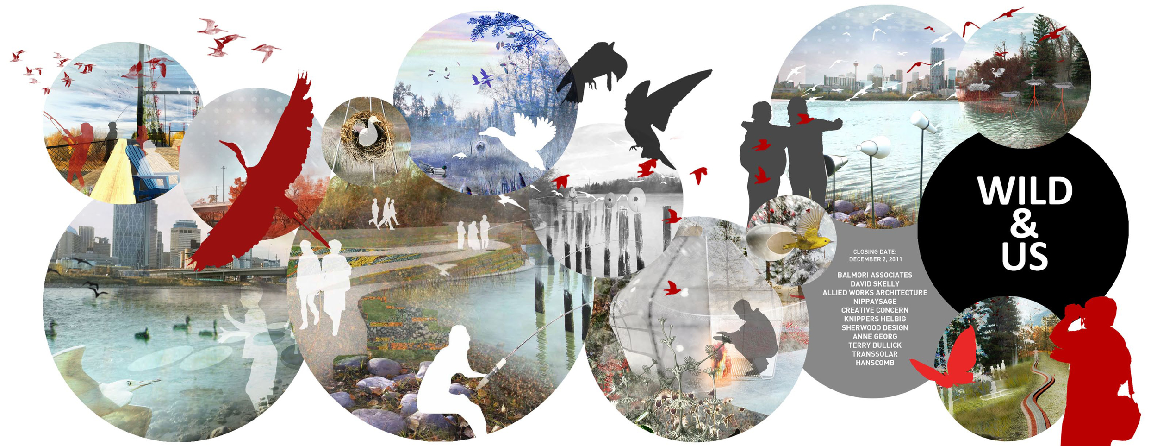
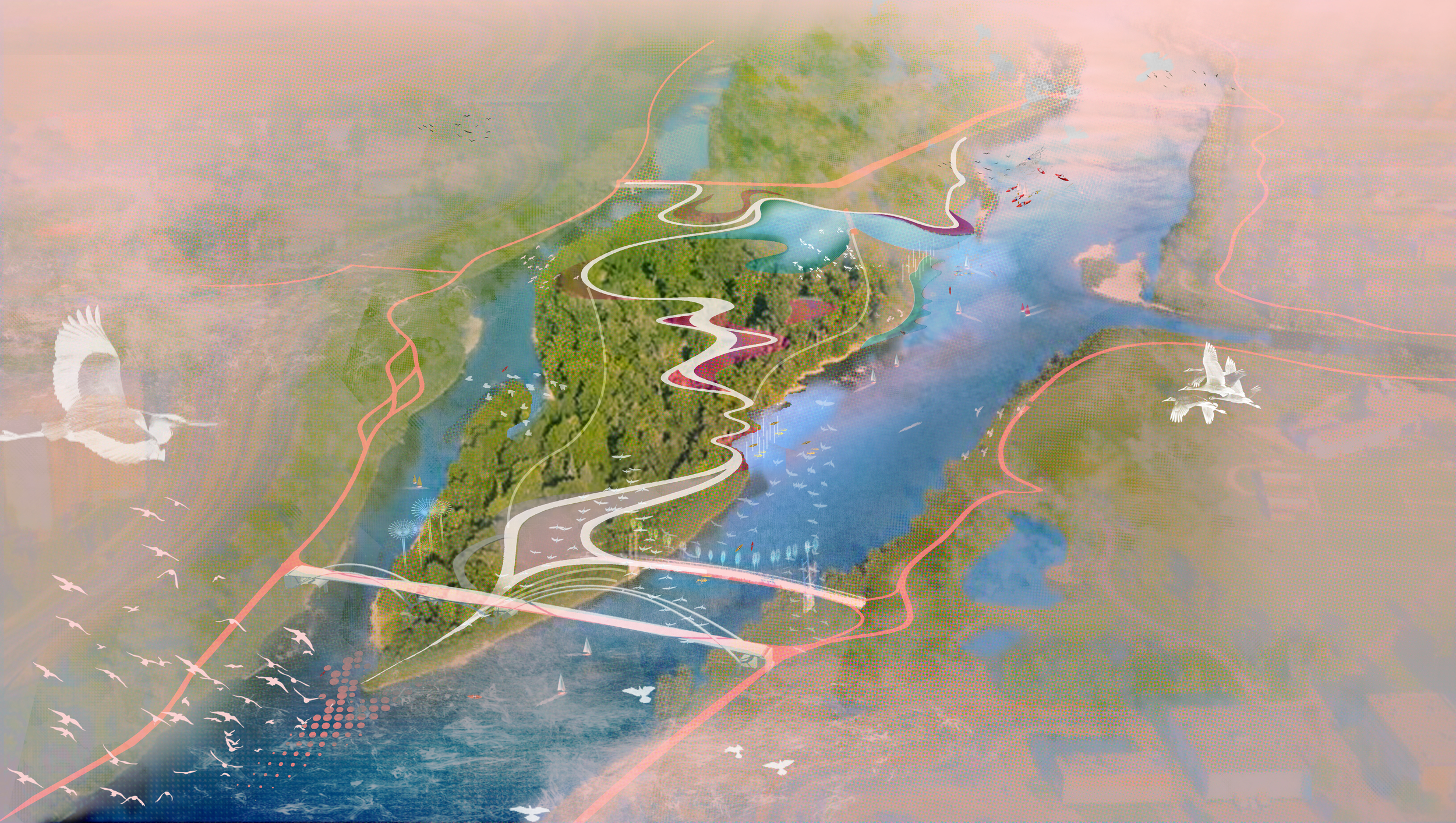
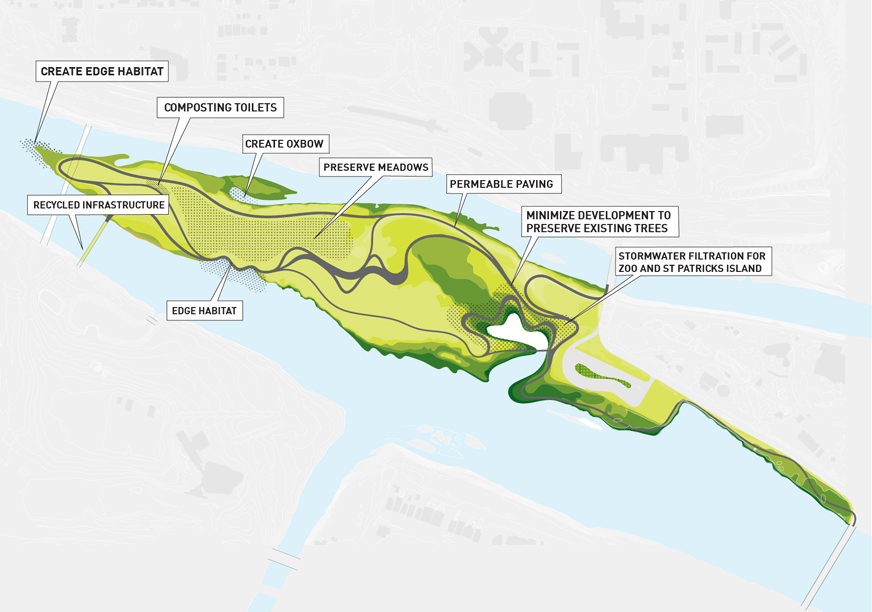
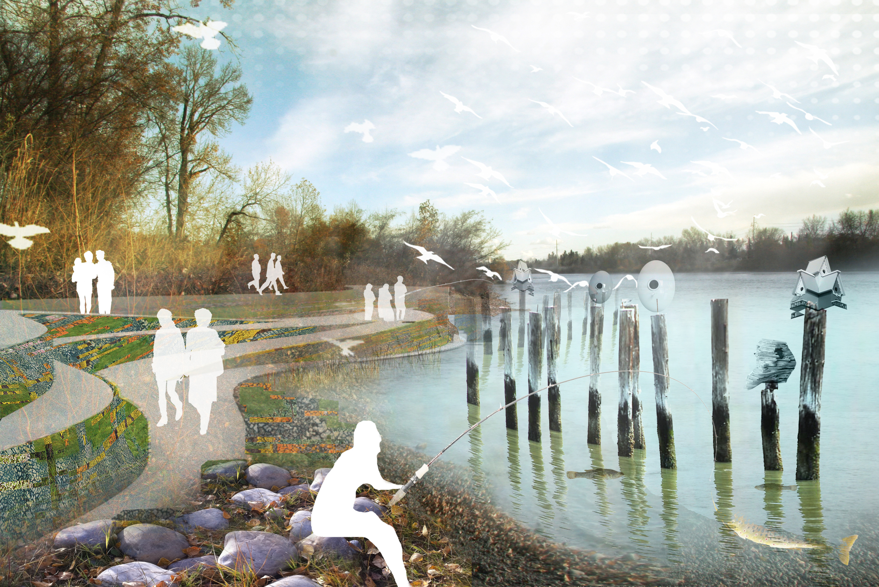
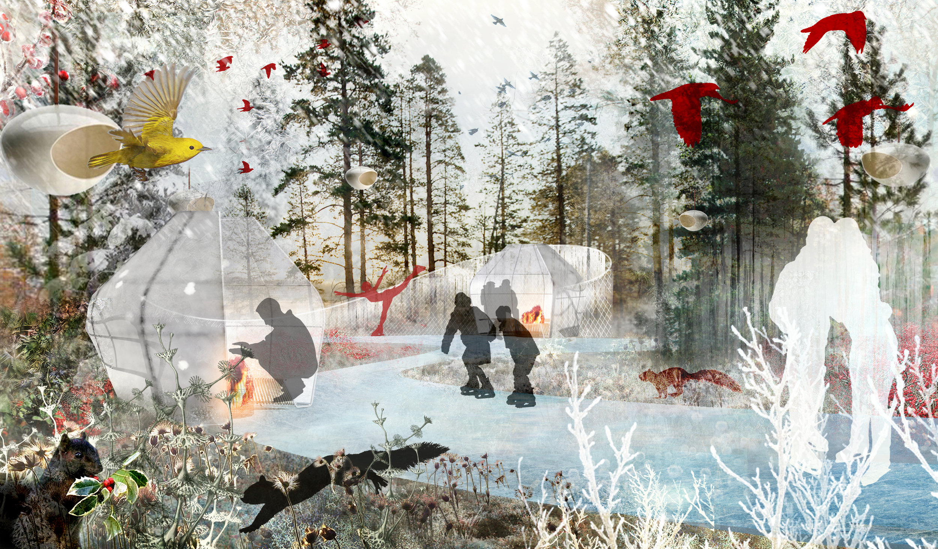
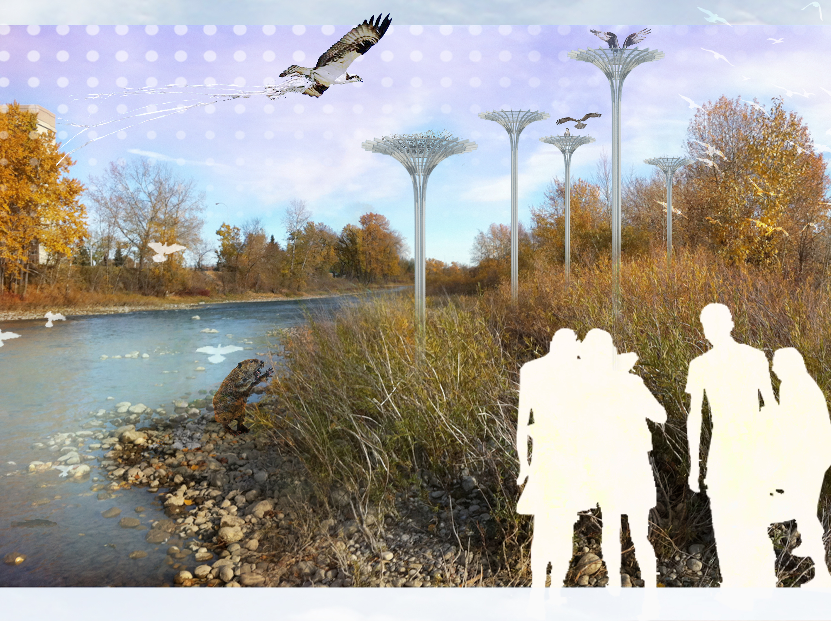
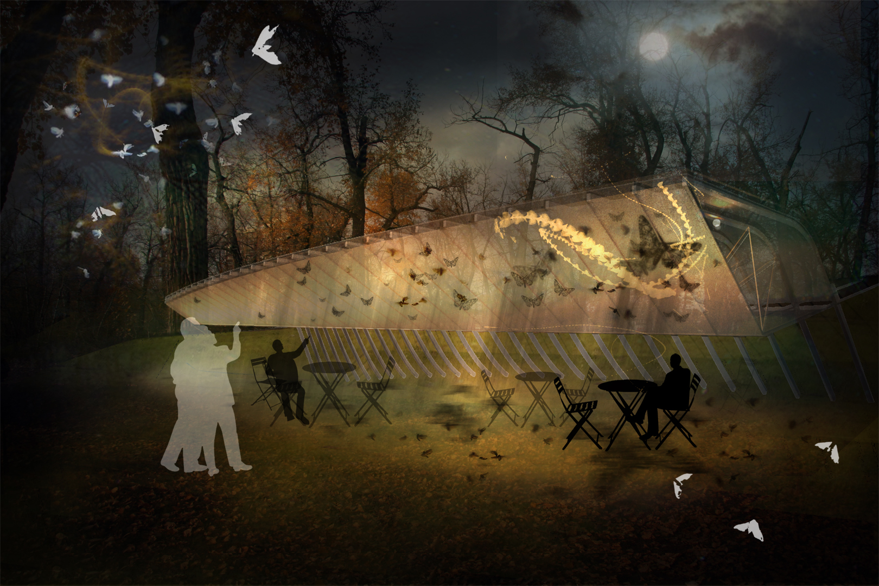
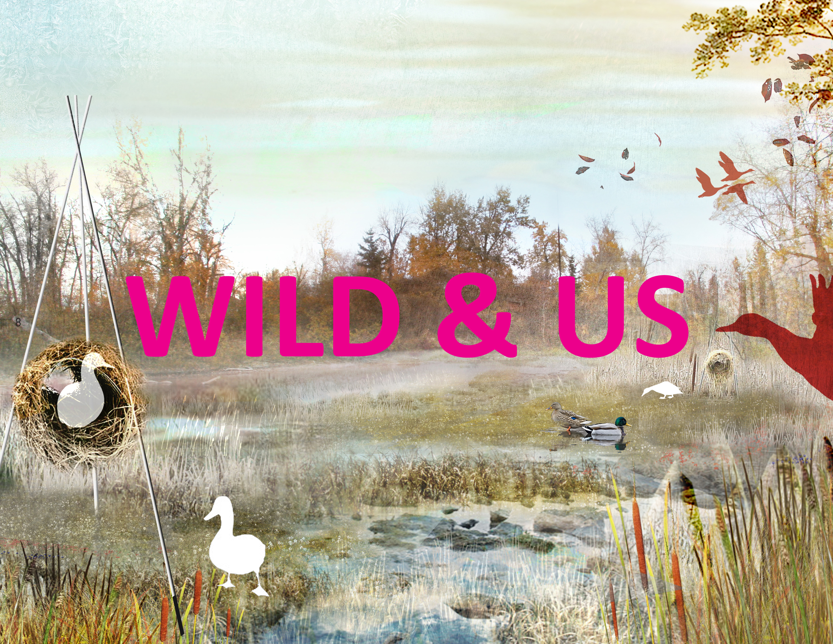
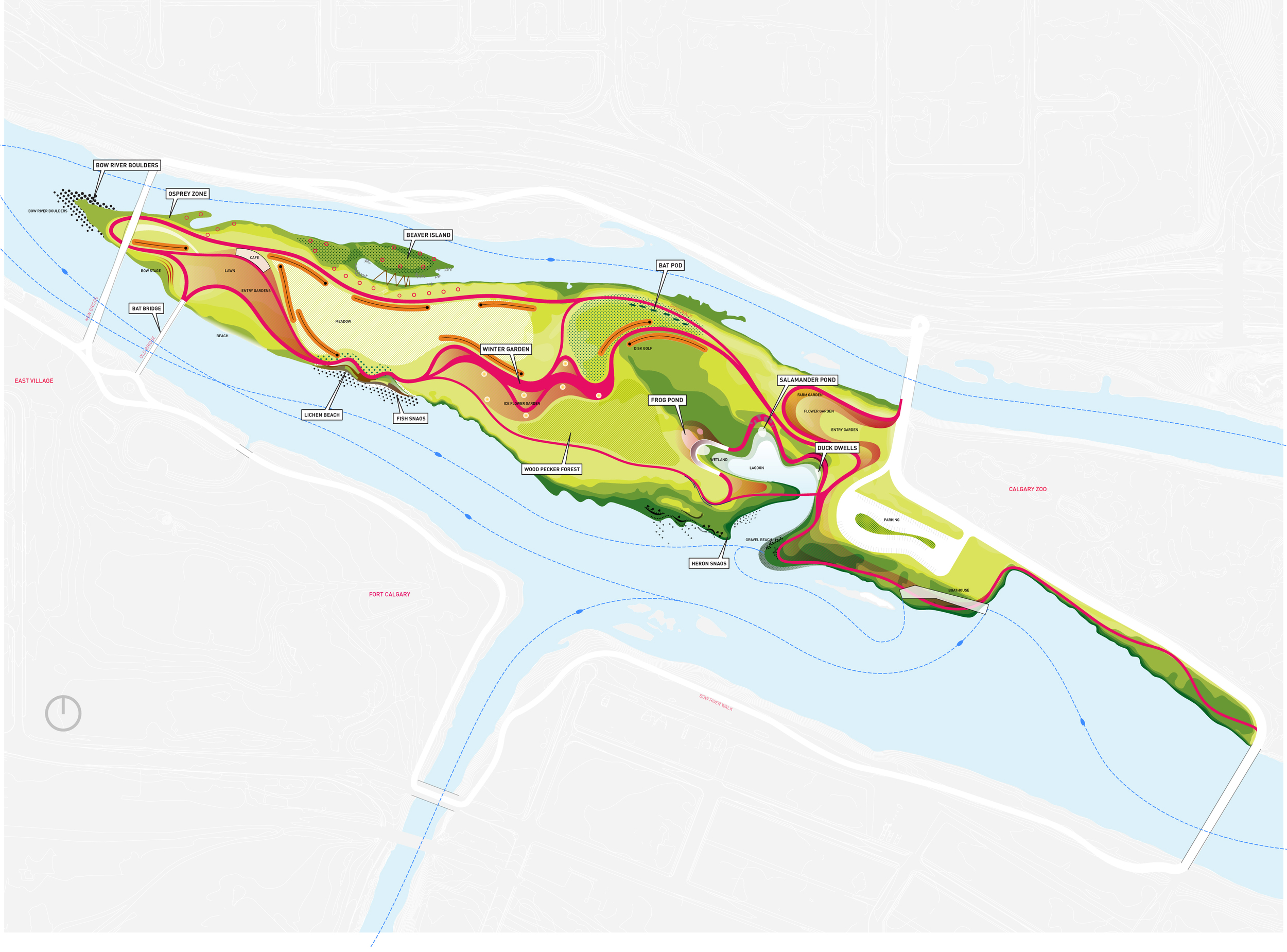
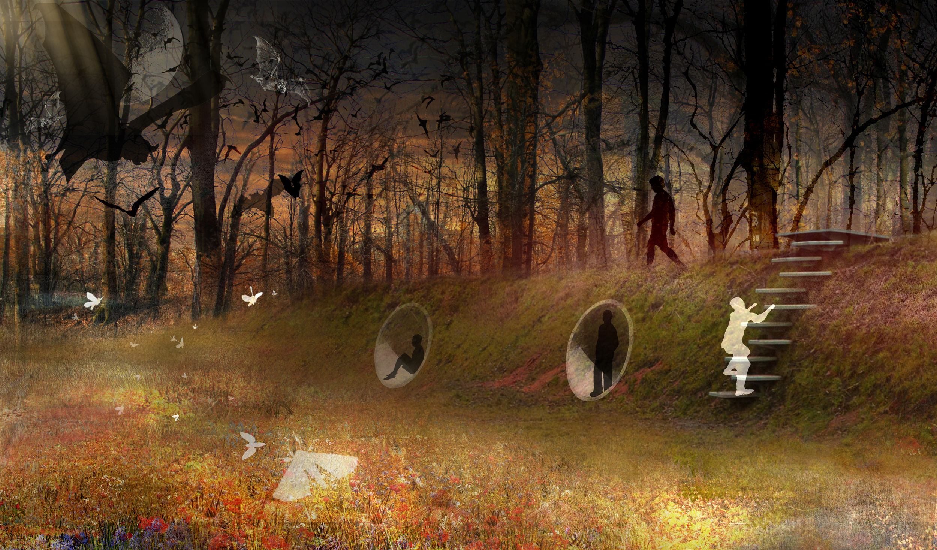
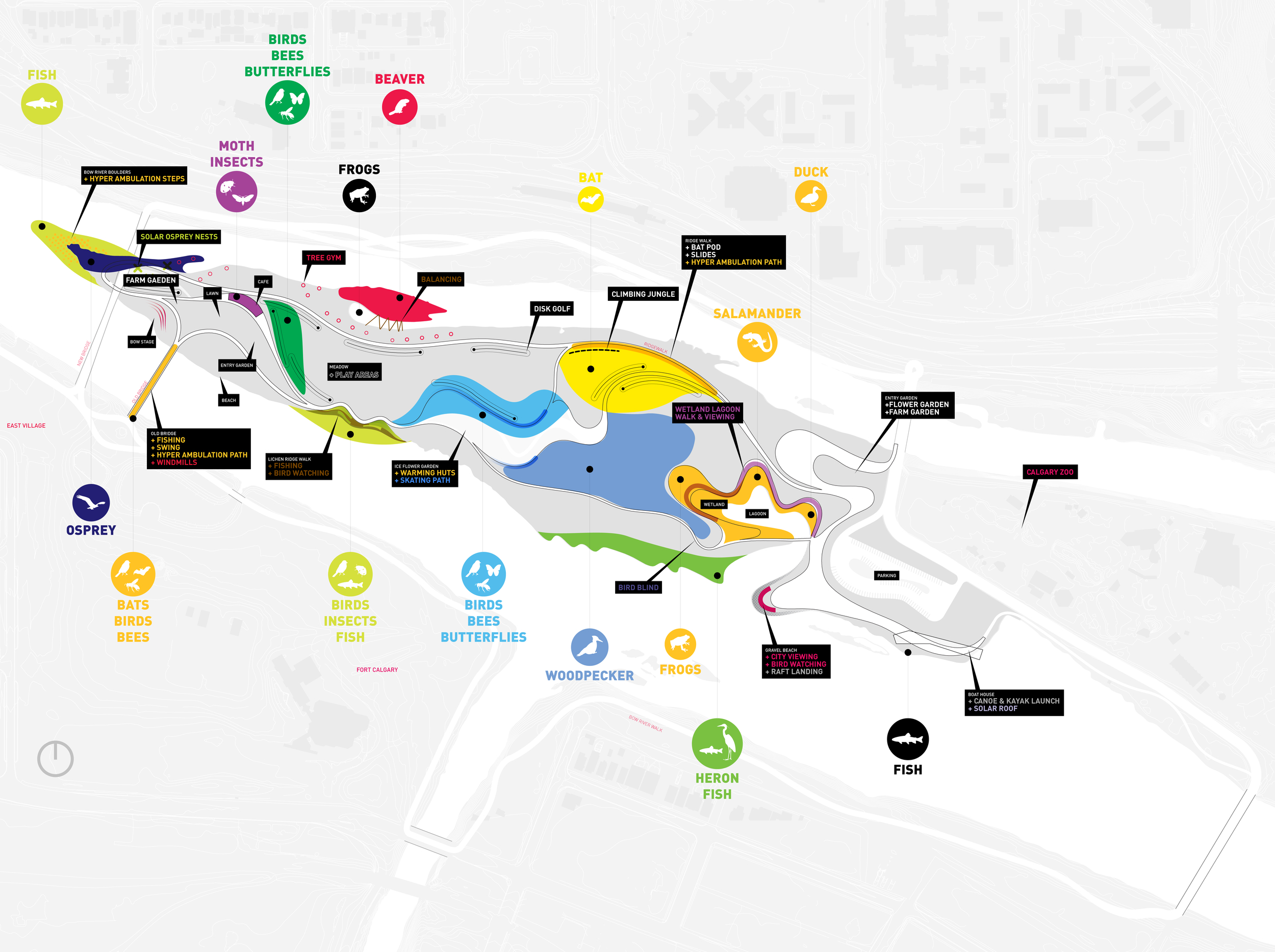
ST. PATRICK'S ISLAND
CALGARY, CANADA
CLIENT Calgary Municipal Land Corporation / SIZE 12.5 Ha. / 31.0 Ac. / STATUS Competition finalist, 2011 / DESIGN TEAM Balmori Associates / Allied Works Architecture / David Skelley / NIP / Creative Concern / Knippers Helbig / Sherwood / Design Engineers / Trans Solar / Hanscomb / Anne Georg / Terry Bullick
Balmori Associates’ entry for St. Patrick’s Island competition revisits and modernizes the eternal idea of Eden and the foundation of a new era. We propose attracting and supporting wildlife on their terms, not ours. In doing so, we offer a powerful point of comparison with the adjacent Calgary Zoo and create a model for our future relations with other living things.
An assemblage of habitats as an ecological mosaic allows local fauna and flora to thrive. Diversified vegetation cover, enhanced topographical features and integrated water-based ecosystems are relevant to the site’s situation within the Bow River floodplain. Known as “edge effect”, the overlap zones between habitats (ecotones) are privileged as they typically present increased variety of plants.

