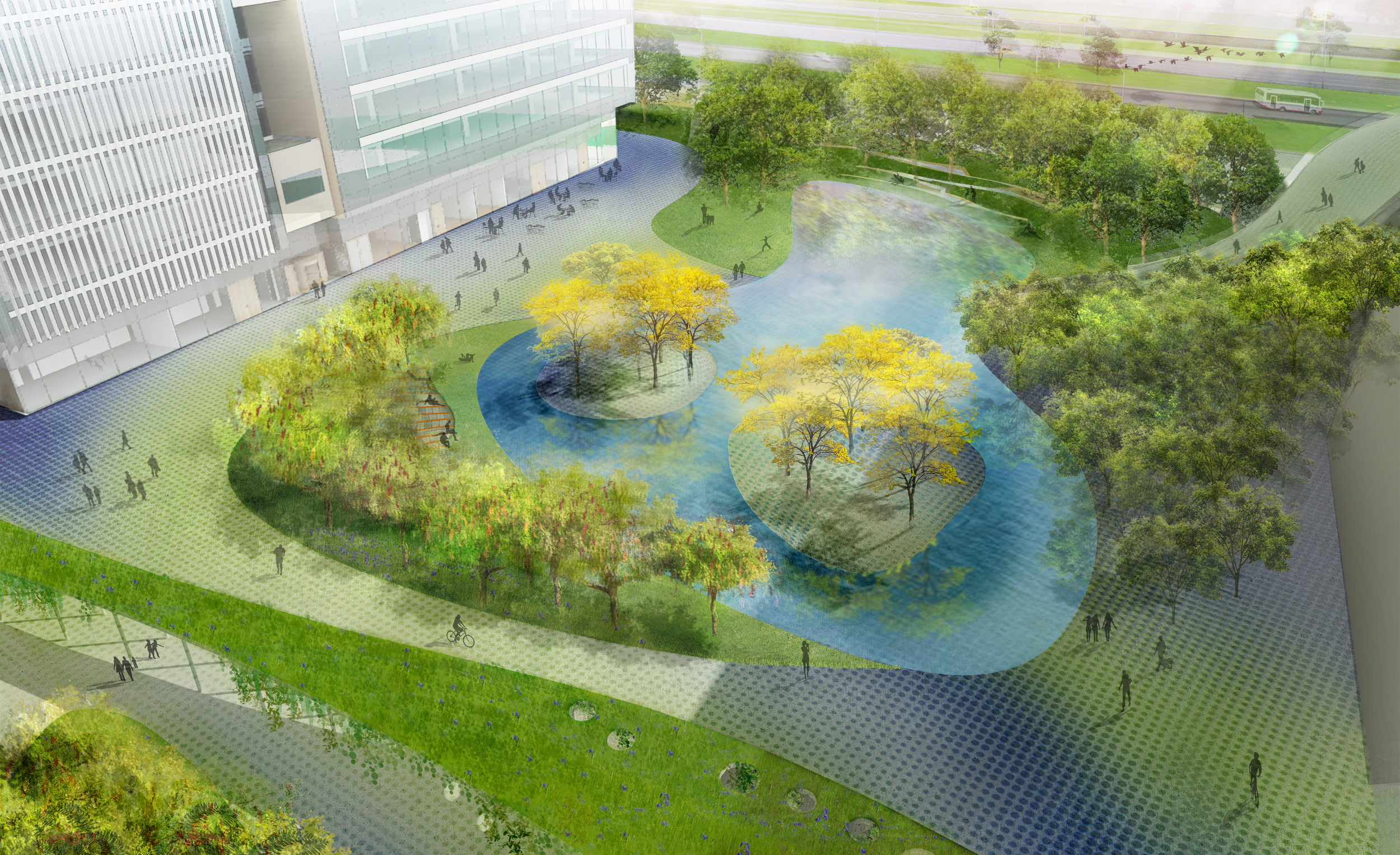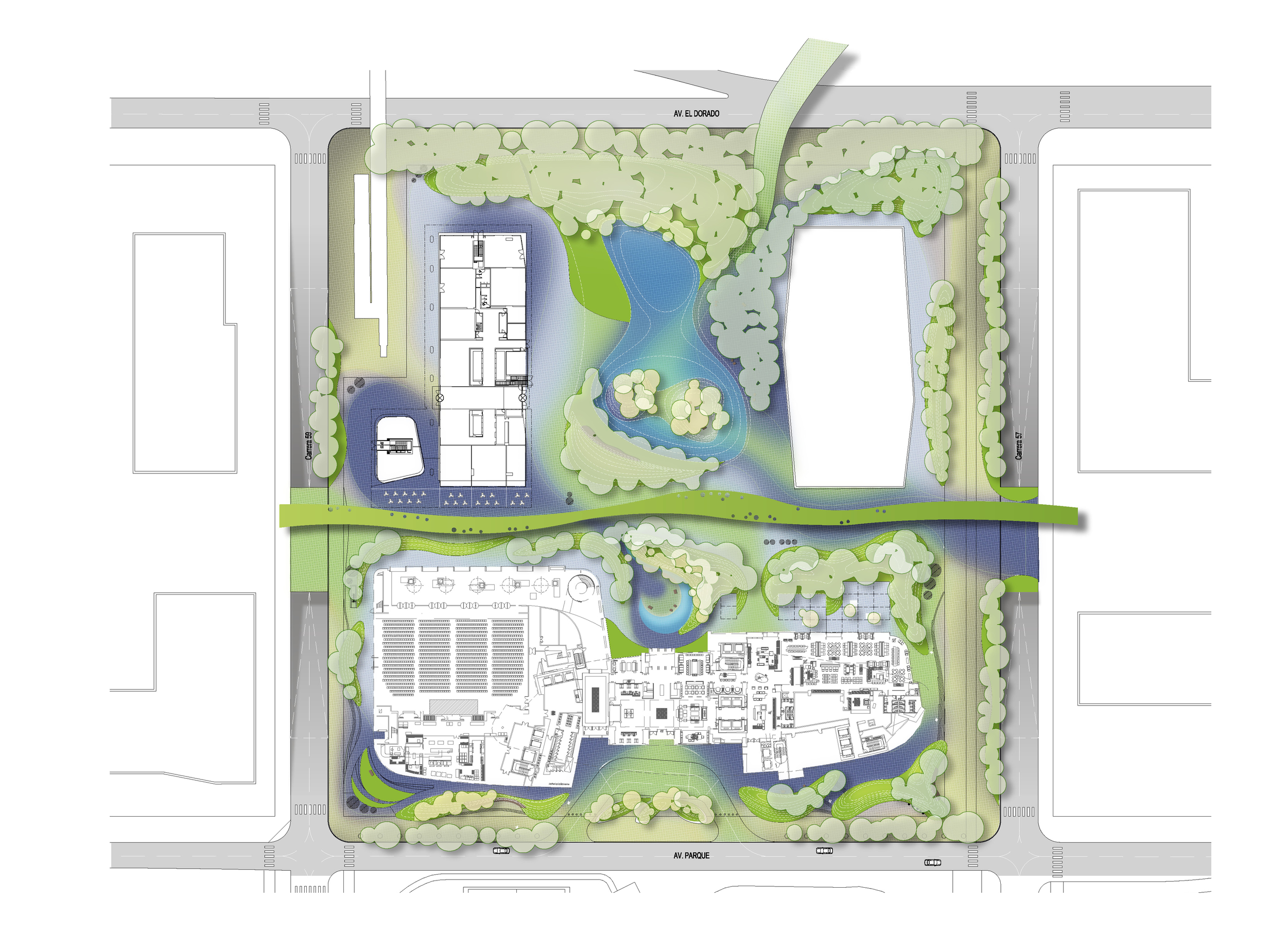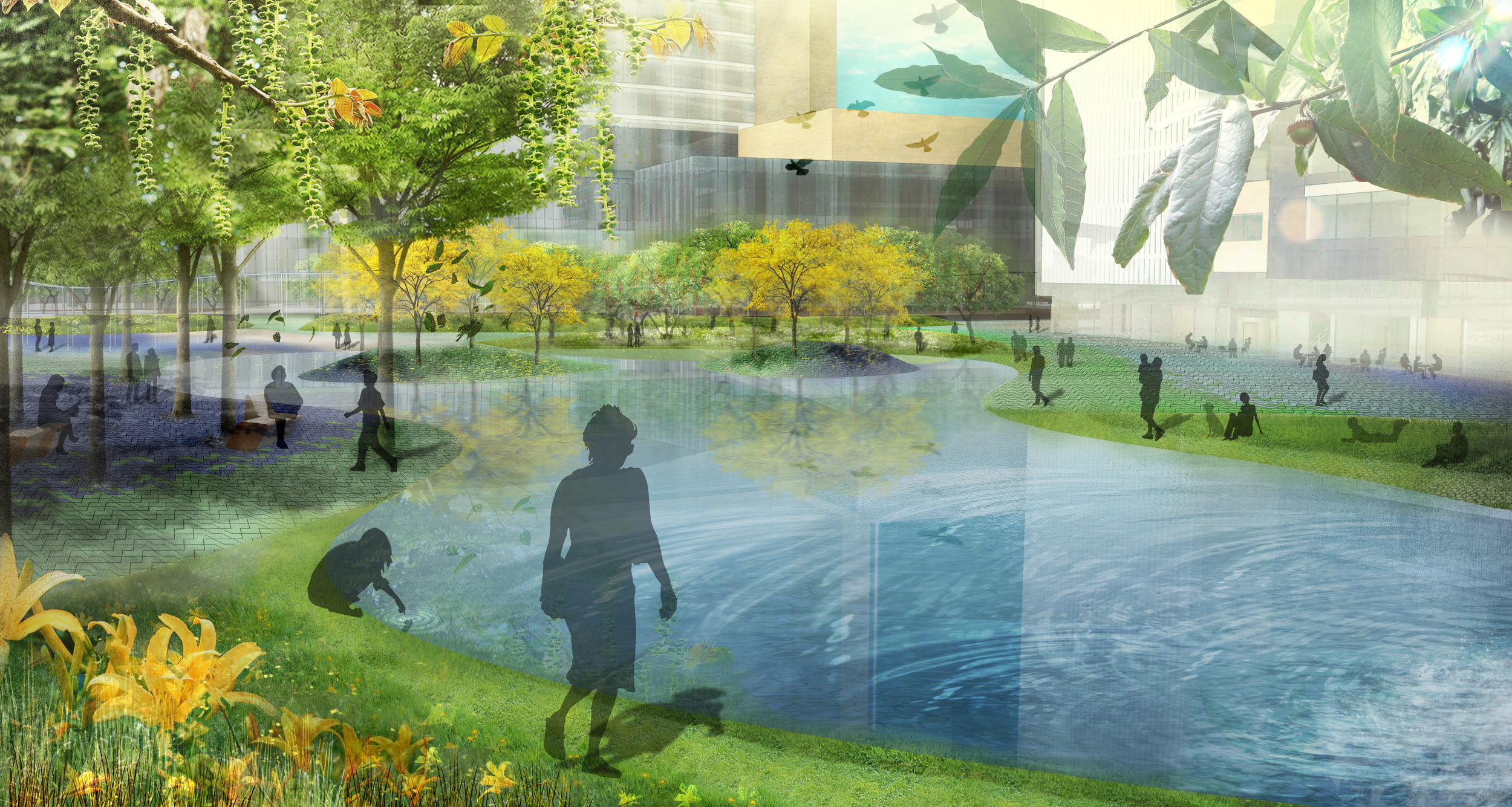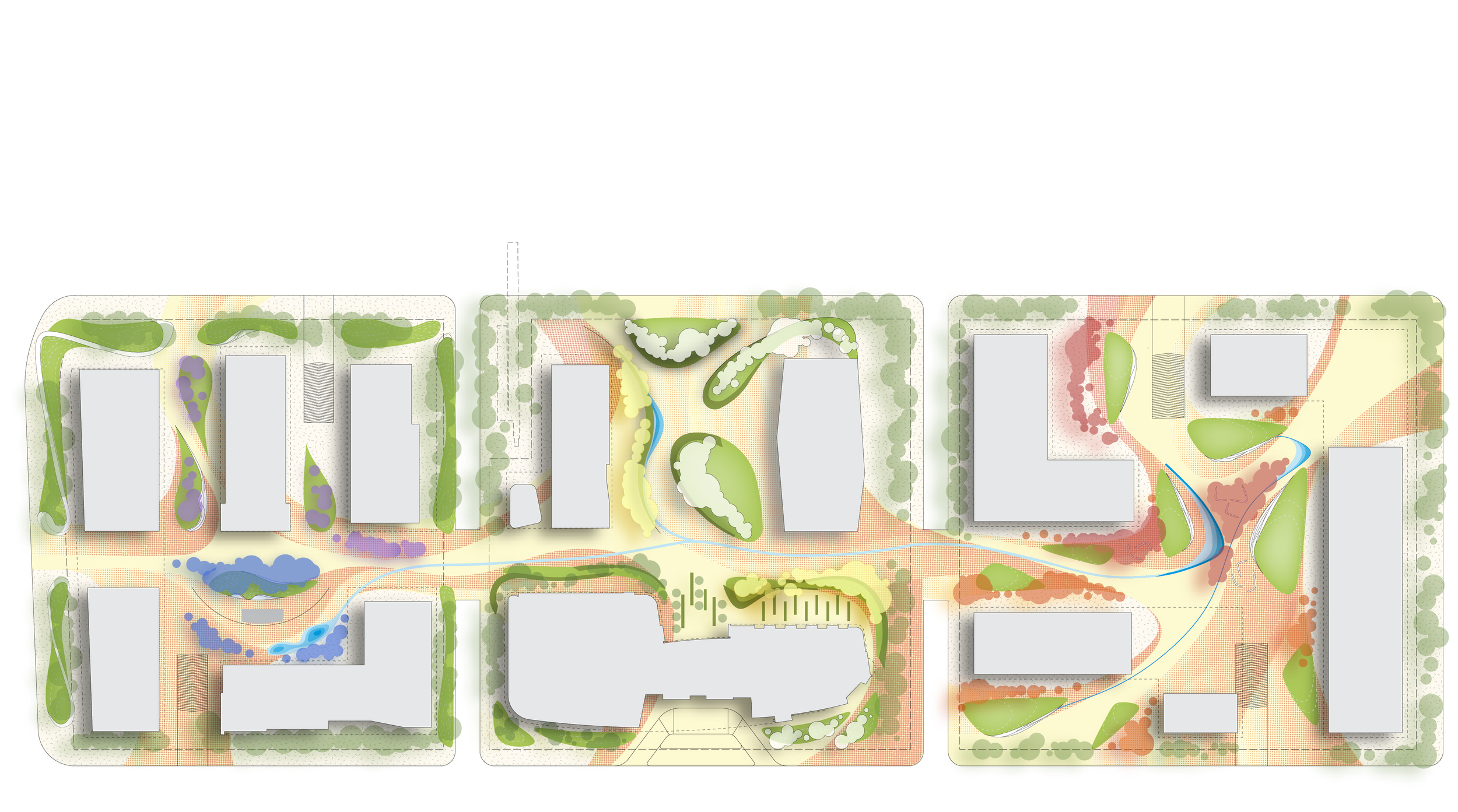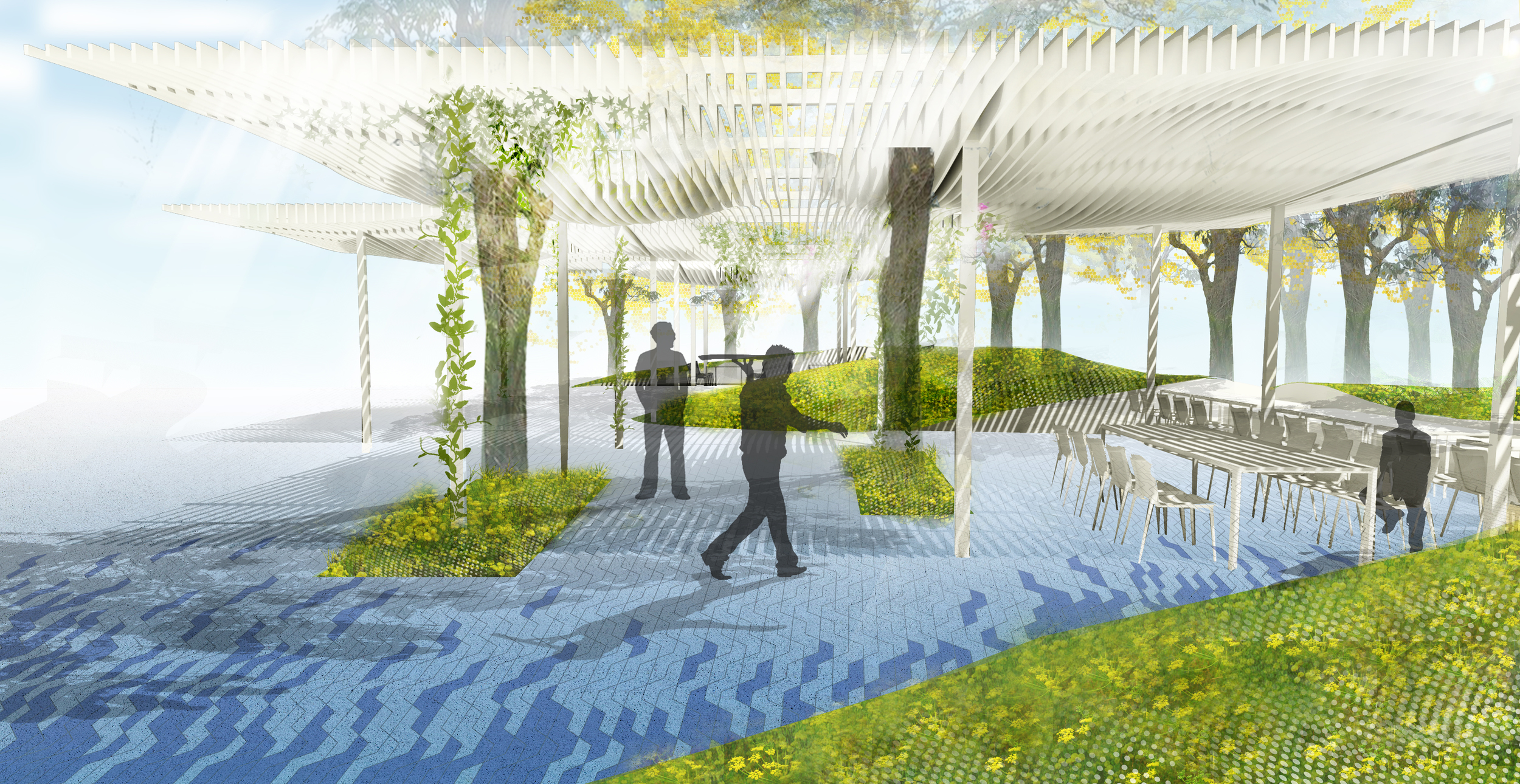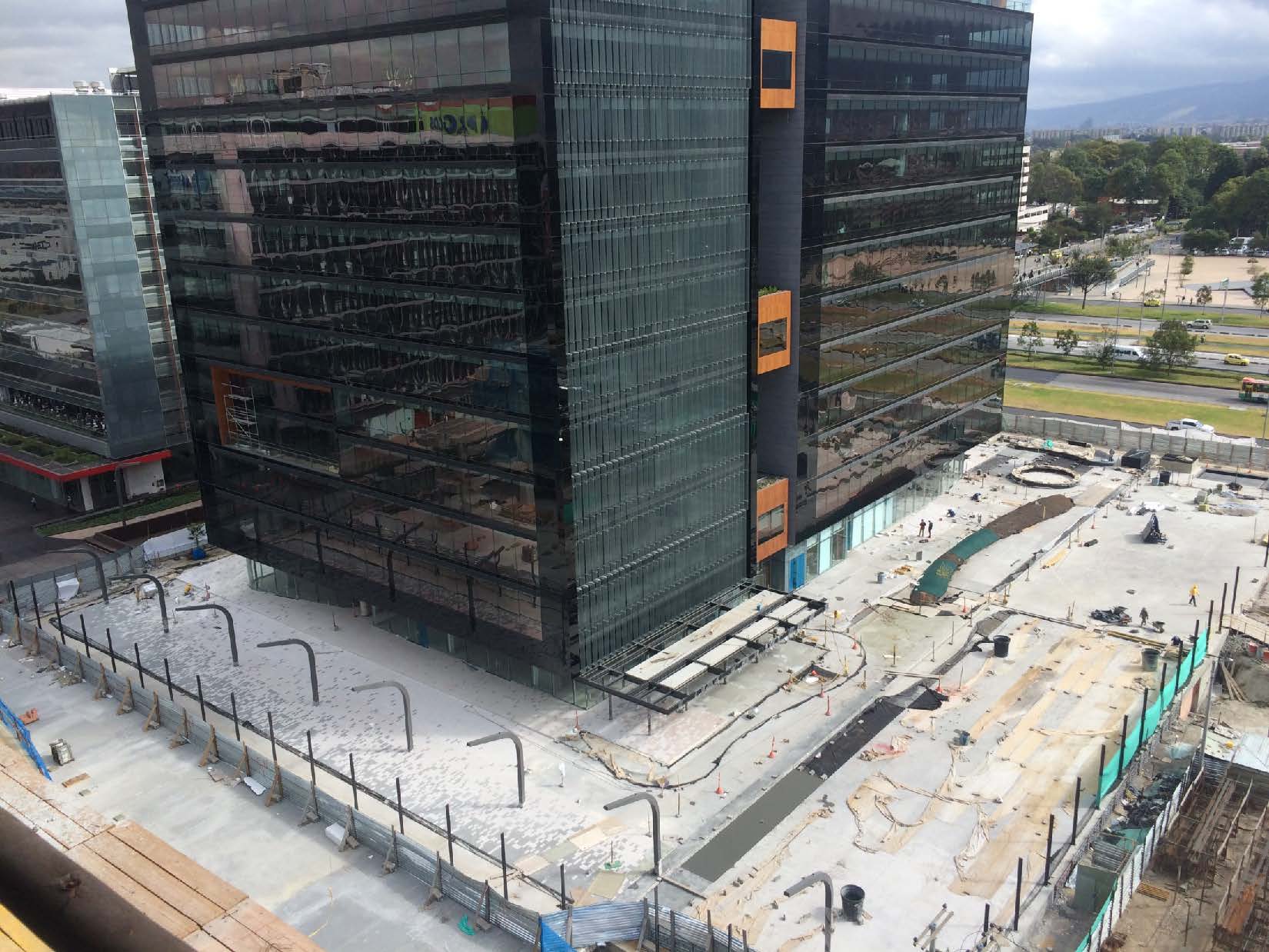Bogota, Colombia
Ciudad Empresarial Sarmiento Angulo
Bogota, Colombia
CLIENT Sarmiento Angulo / STATUS Under Construction / SIZE 18.53 acres / 75,000 m2 / DESIGN TEAM Balmori Associates, Construcciones Planificadas
Ciudad Empresarial Sarmiento Angulo is an urban project in the heart of Bogota, Colombia that marks the midpoint between Bogota’s historic downtown and the international airport. As Bogota has rapidly developed along Calle 26, the city’s most important axis, Ciudad Empresarial Sarmiento Angulo will emerge as Bogota’s prominent cultural and commercial center.
The master plan for Ciudad Empresarial Sarmiento Angulo spans three blocks creating an integrated system of public space that will serve as a critical junction between three distinct areas of the city: Parque Simon Bolivar to the north, Centro Administrativo Nacional to the east, and a residential neighborhood to the west. A public pedestrian spine connects all three blocks with a series of bridges over vehicular cross streets. The center piece of this mixed use development is a public square that contains a new performing arts center and hotel. The square fuses the existing open space together, creating a new public center for the city.
The landscape expresses the diverse ecology found in Colombia with each block containing a distinct botanical environment and color palette comprised of indigenous Colombian plants. The blocks are connected through water elements that fluctuate in level depending on water availability, accommodating a variety of social and ecological programs. Vibrant colors are found in both the paving and vegetation, creating a link to the city’s colorful historic district, La Candelaria, and regional ecological events like the algae blooms of the Cano Cristales. Topographic undulations in the surface of the landscape create depth for large planting areas above the underground parking structure and provide lush enclaves for people to enjoy in an urban setting.

