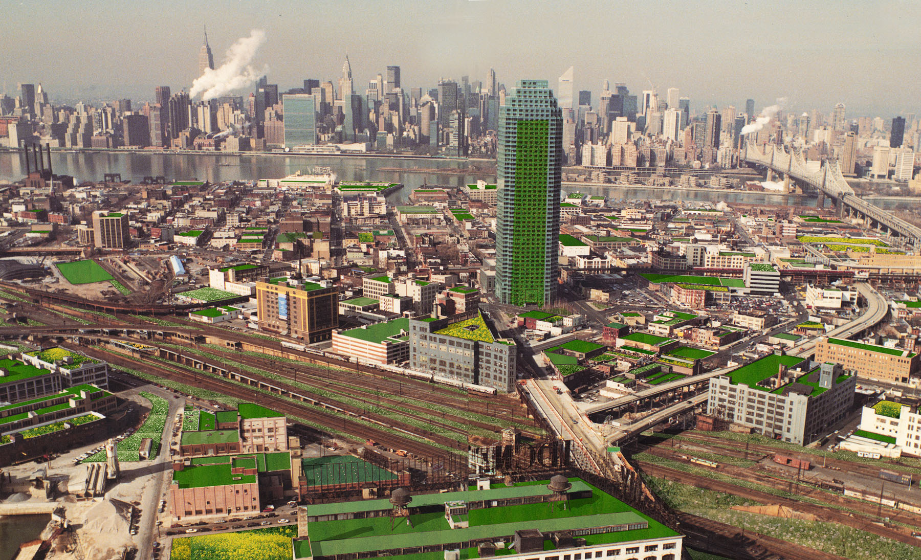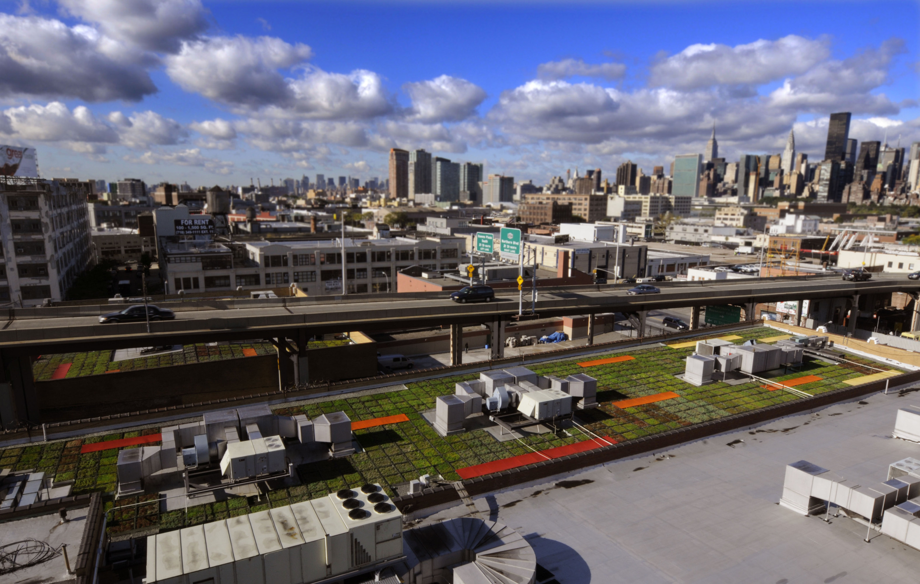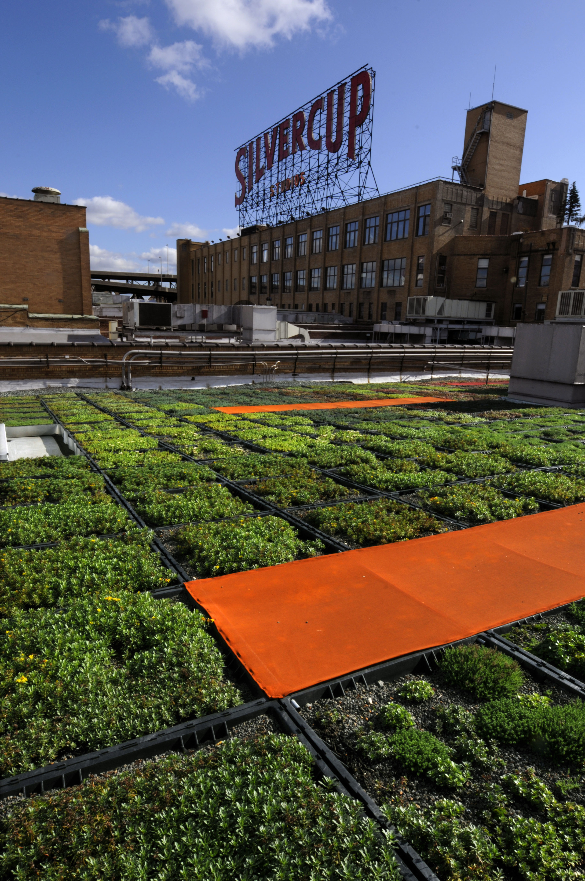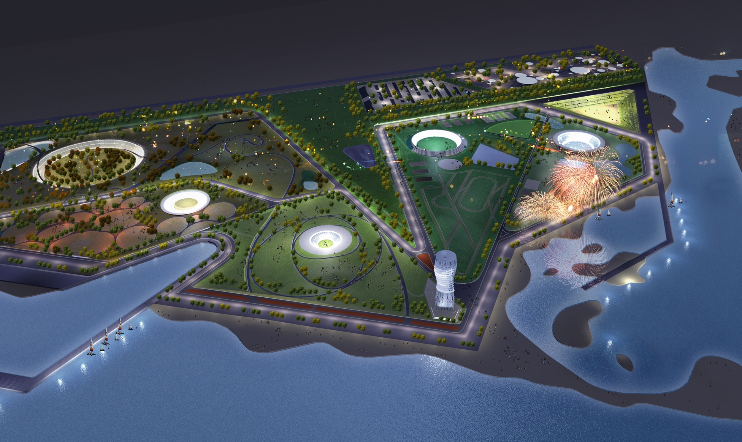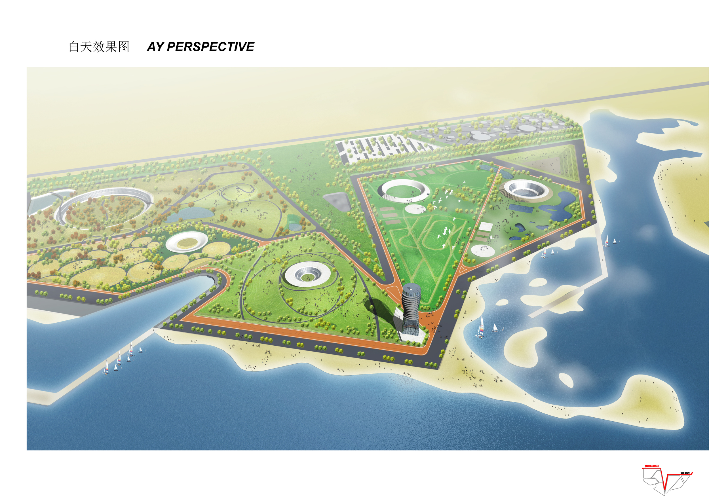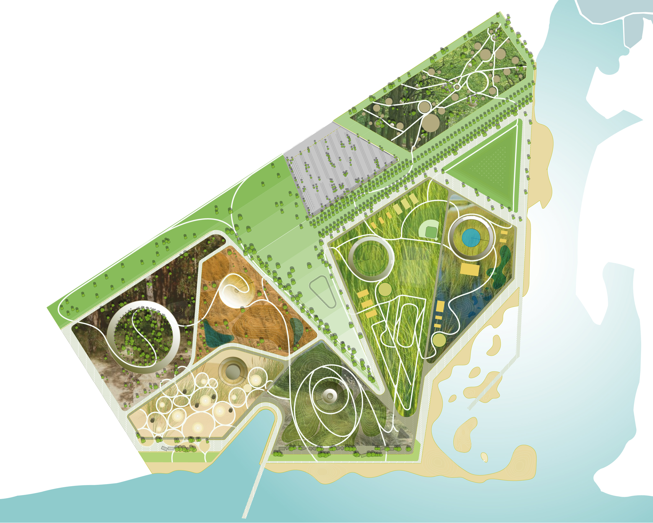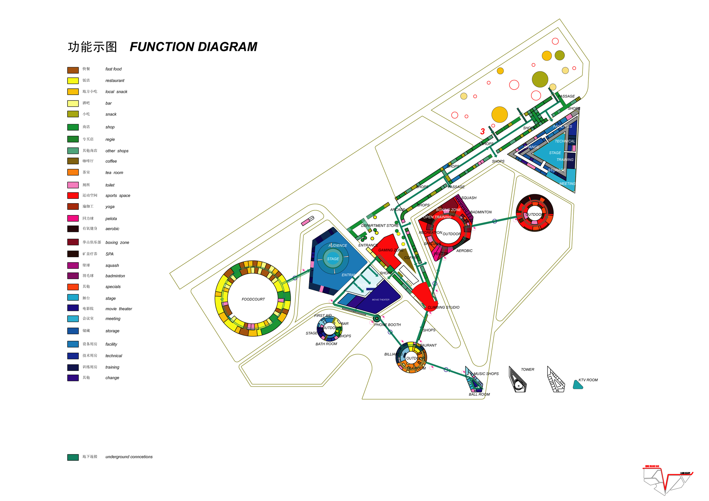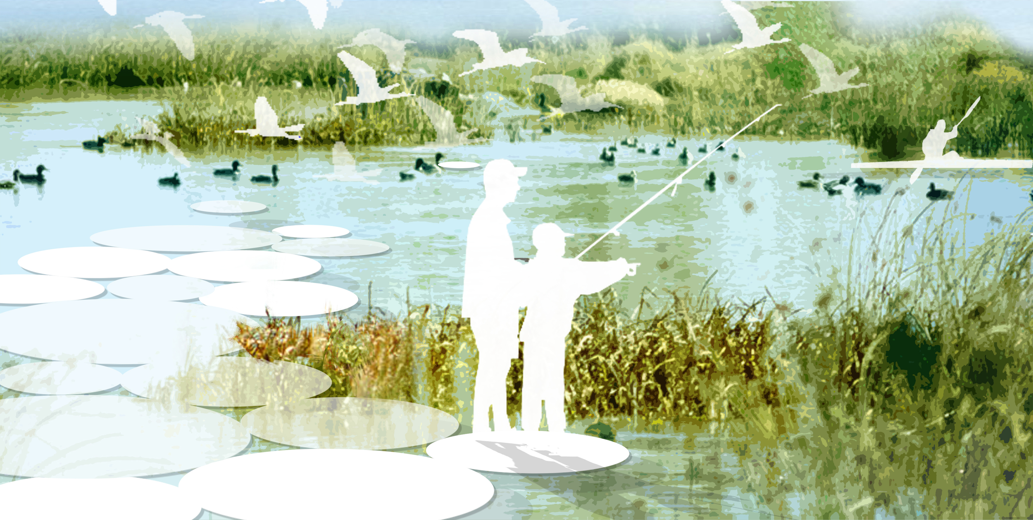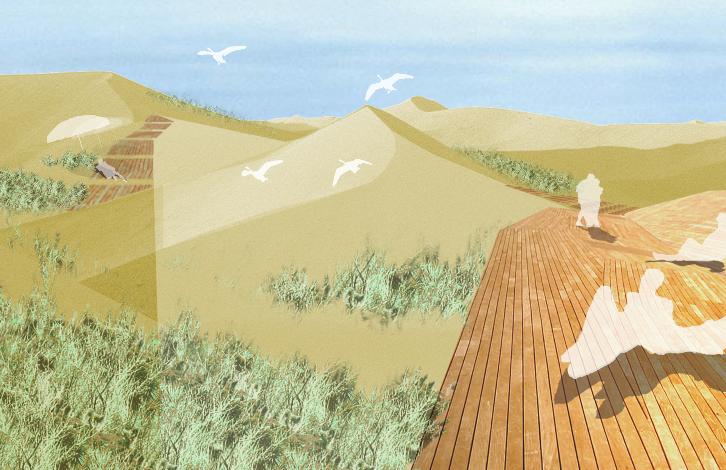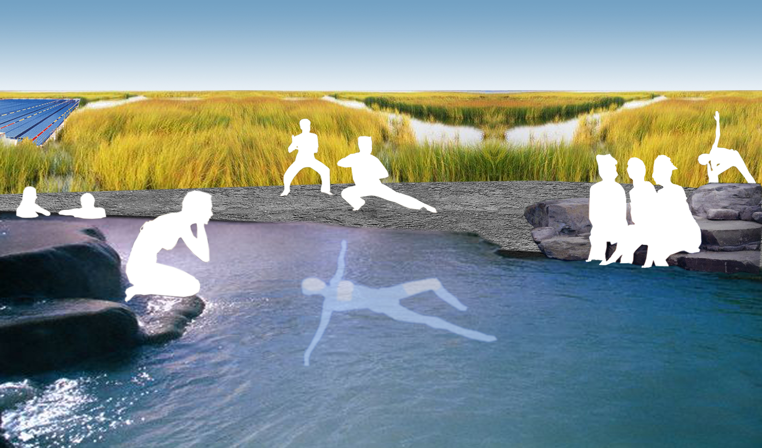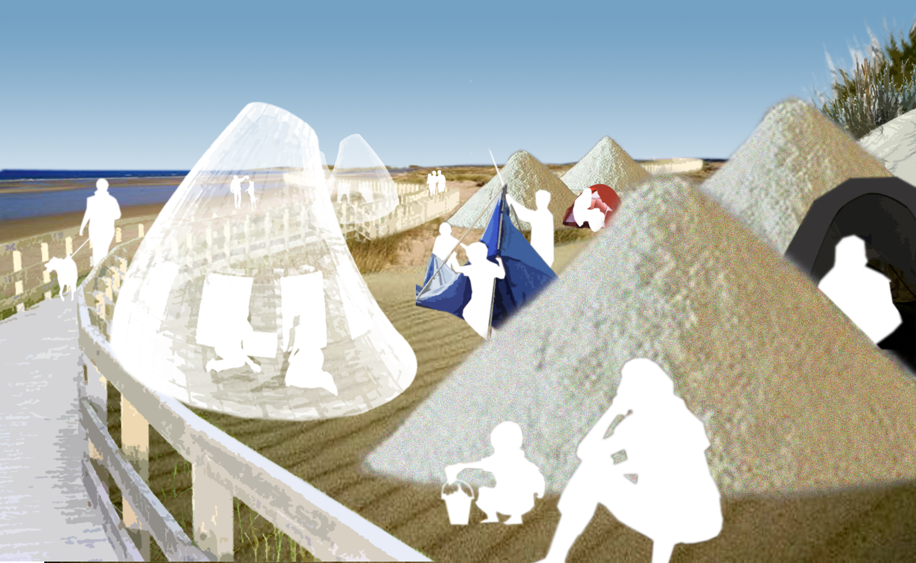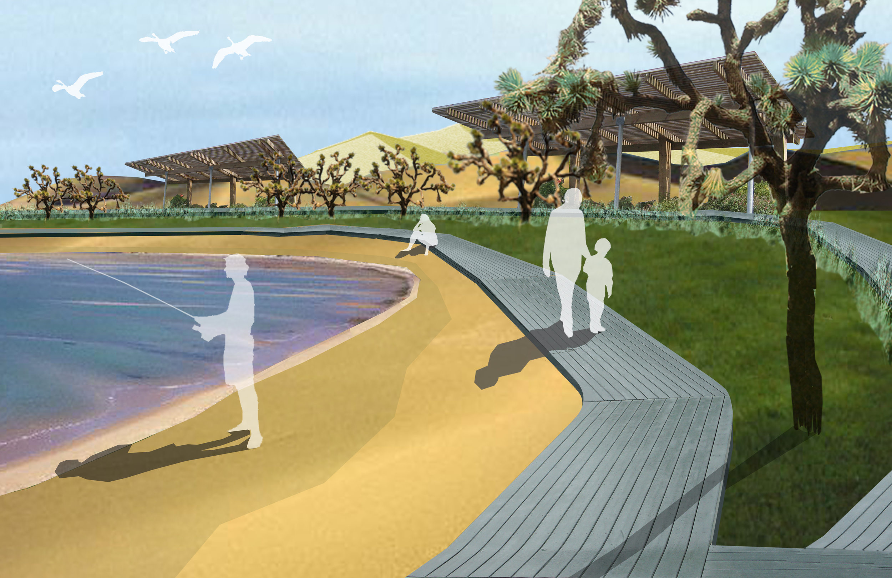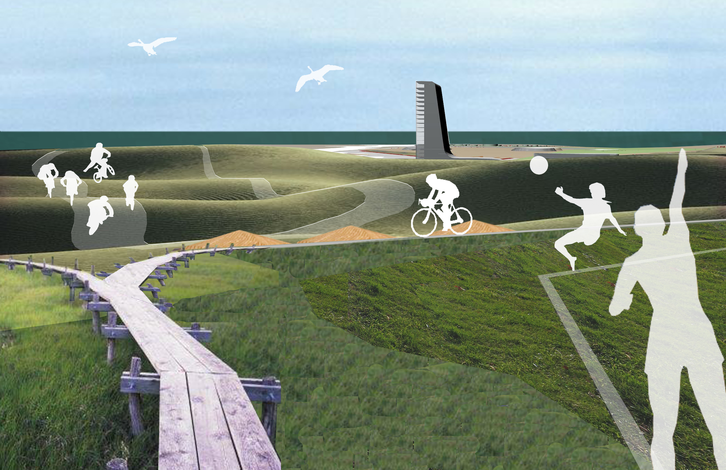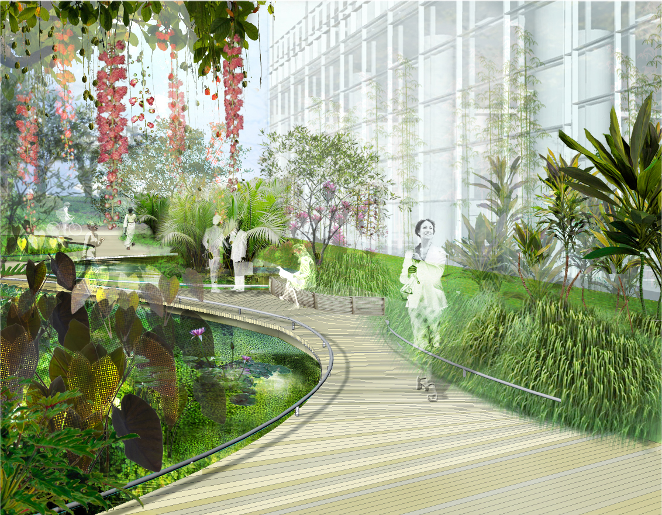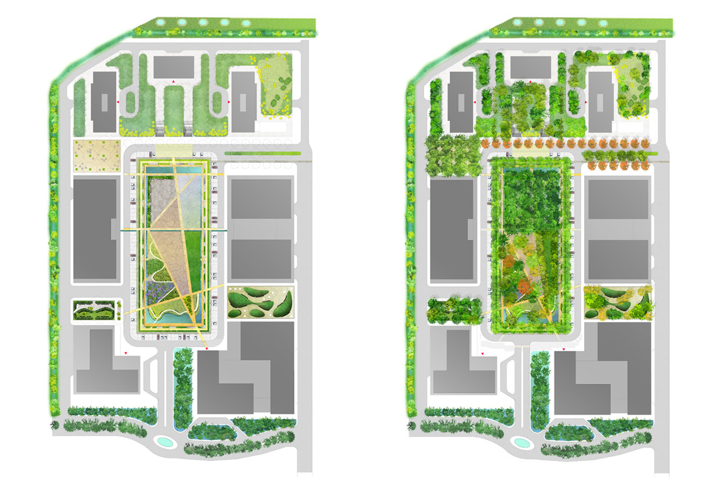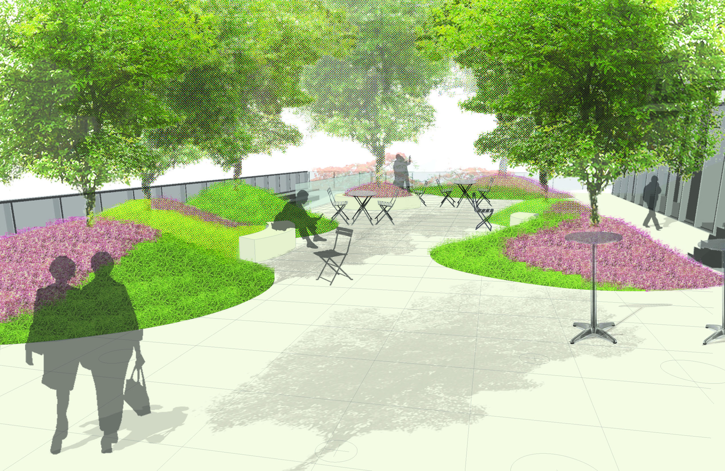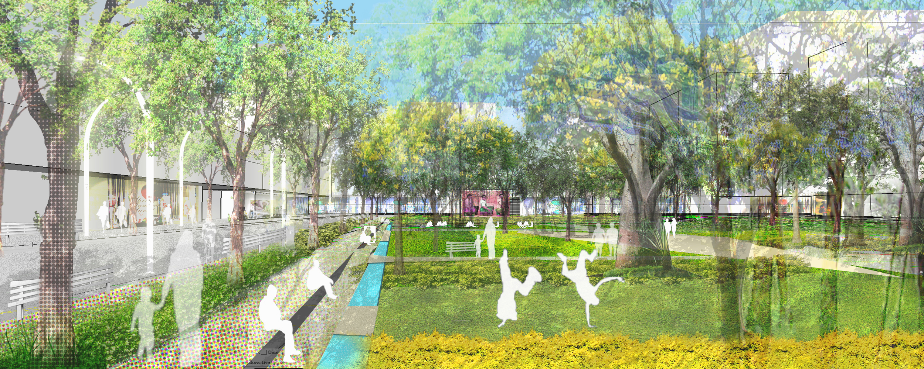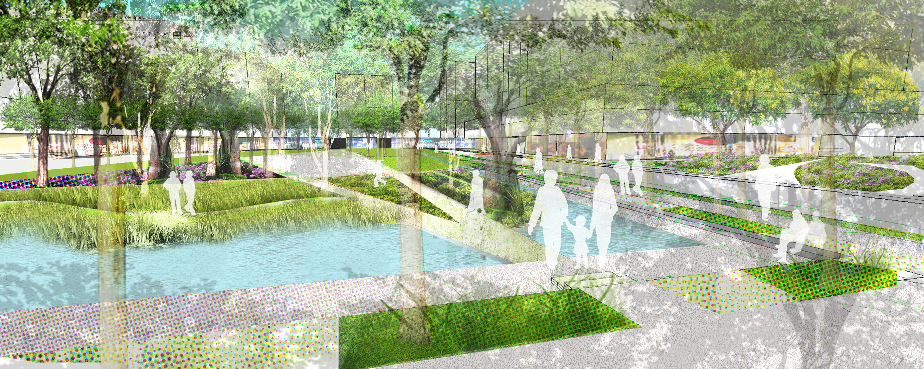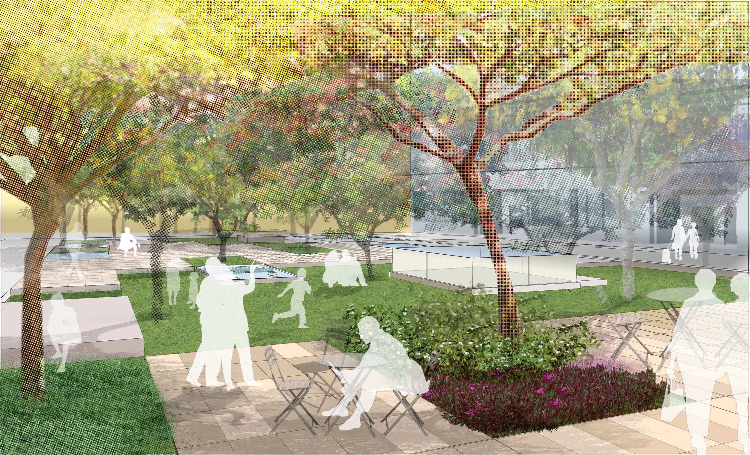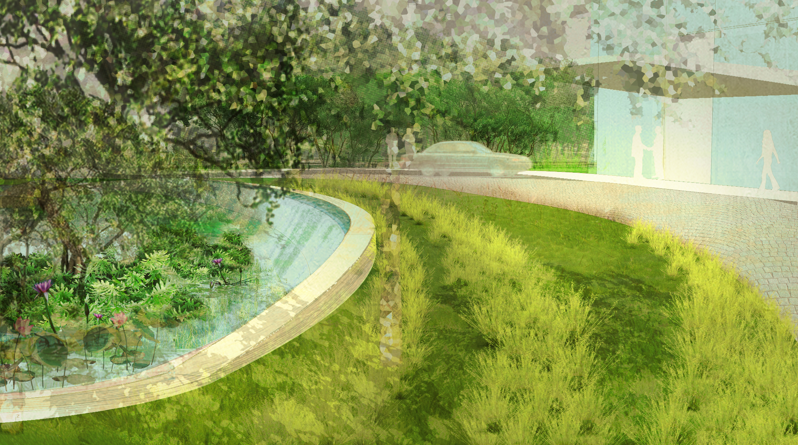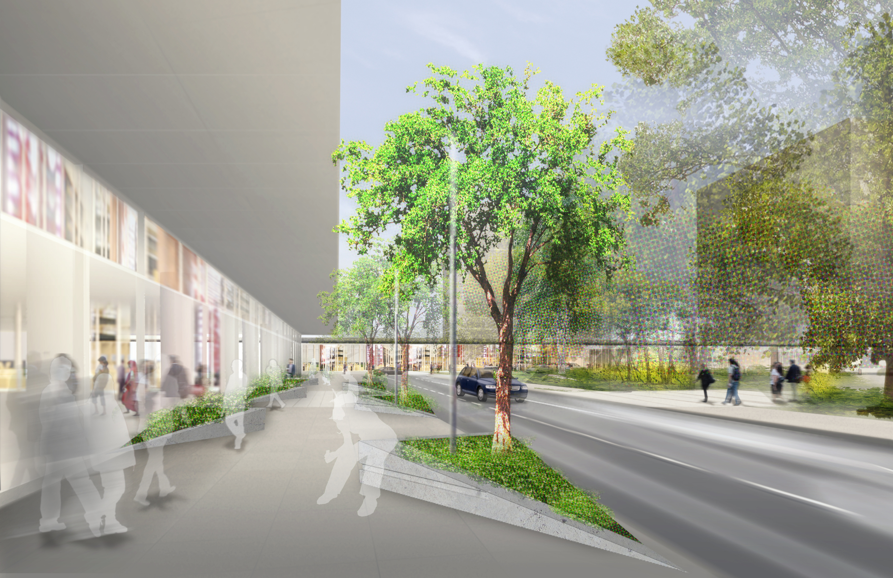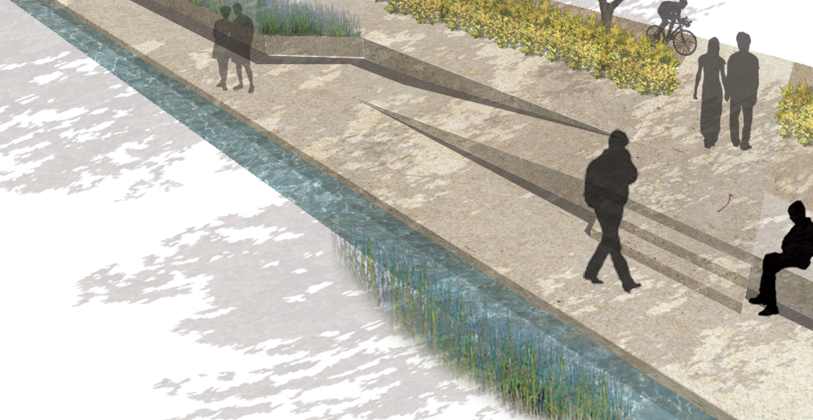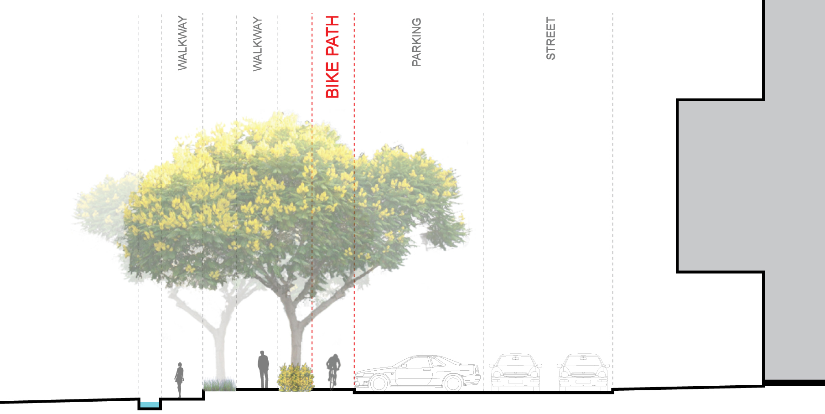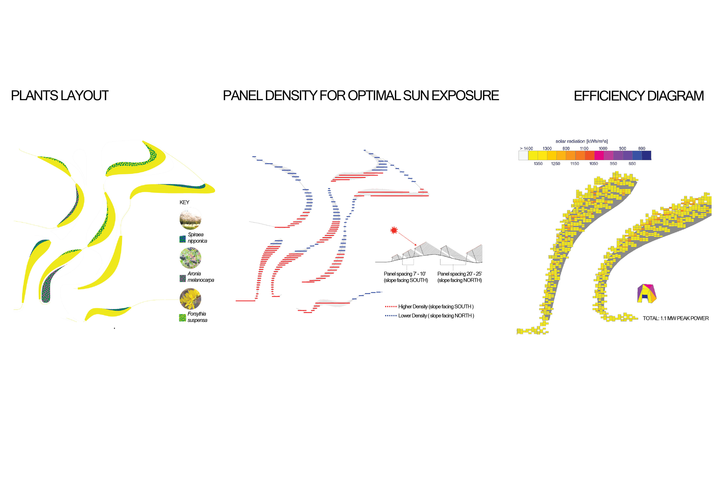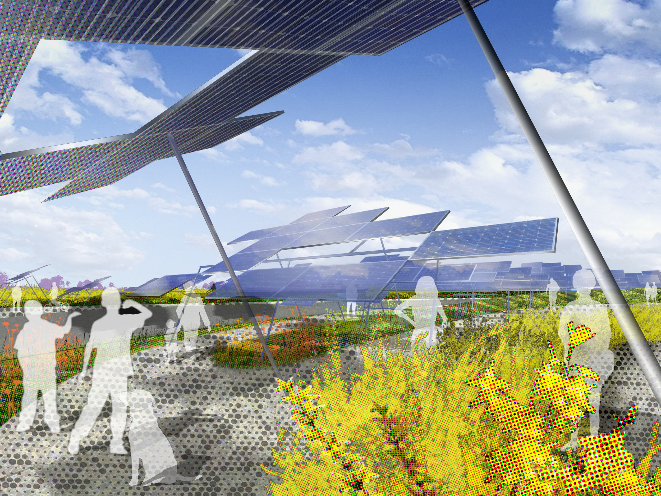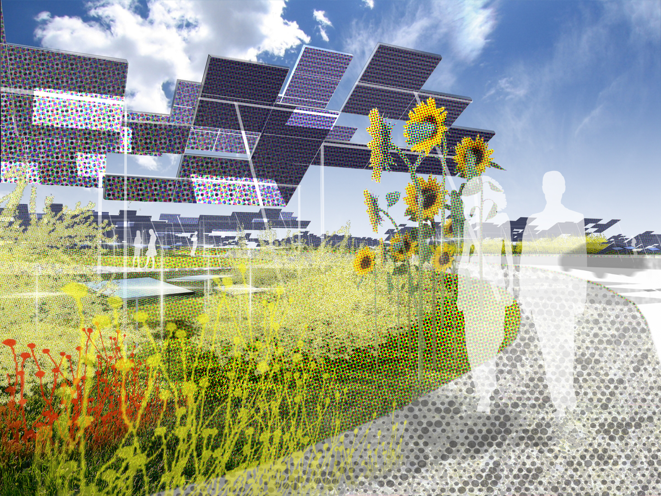2005 - Long Island City, NY, USA
Long Island Green City
Long Island City, NY, USA
CLIENT Silvercup Studios / SIZE 35,000 SF / STATUS Long Island Green City 2002-2003 (ongoing), Silvercup Studios completed 2005 / DESIGN TEAM Balmori Associates
This proposal developed as a result of a presentation given by Diana Balmori in June of 2002 at a conference entitled Case Studies of Greens in New York City. The network of elevated trains and roadways overhead provides a panoramic view of the 11.7 million square feet of rooftops (belonging mainly to one-story industrial buildings).
The study examines an increased urban population's effect on the natural environment. As cities expand and become increasingly populated, paved impervious surfaces multiply, leading to higher temperatures (heat-island effect) and increased storm water runoff, taxing the city's existing infrastructure. What resulted was the largest green roof ever installed in New York City and the first to monitor scientific data, the Silvercup green roof has been designed by Balmori Associates as the first of a series of green roofs planned for Long Island City over the next decade. Balmori Associates conceived of and is implementing this plan for the neighborhood, dubbed “Long Island (Green) City.”
Expected benefits from the Silvercup green roof—which is equal parts roof garden, insulation system, and sponge—include absorption of air pollutants and carbon dioxide; improved outdoor air quality; increased energy efficiency and storm water run-off reduction (a particular burden to the sewer infrastructure of Long Island City); and, for the first time in New York, the gathering of data to quantify benefits. EarthPledge, a non-profit organization devoted to identifying and promoting technologies for sustainability, has installed the Silvercup roof research station.

