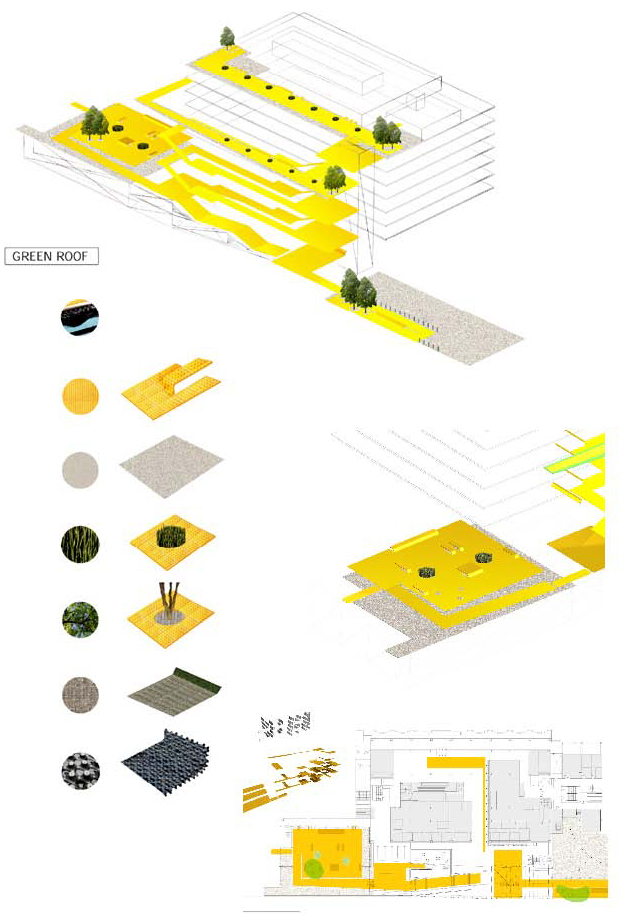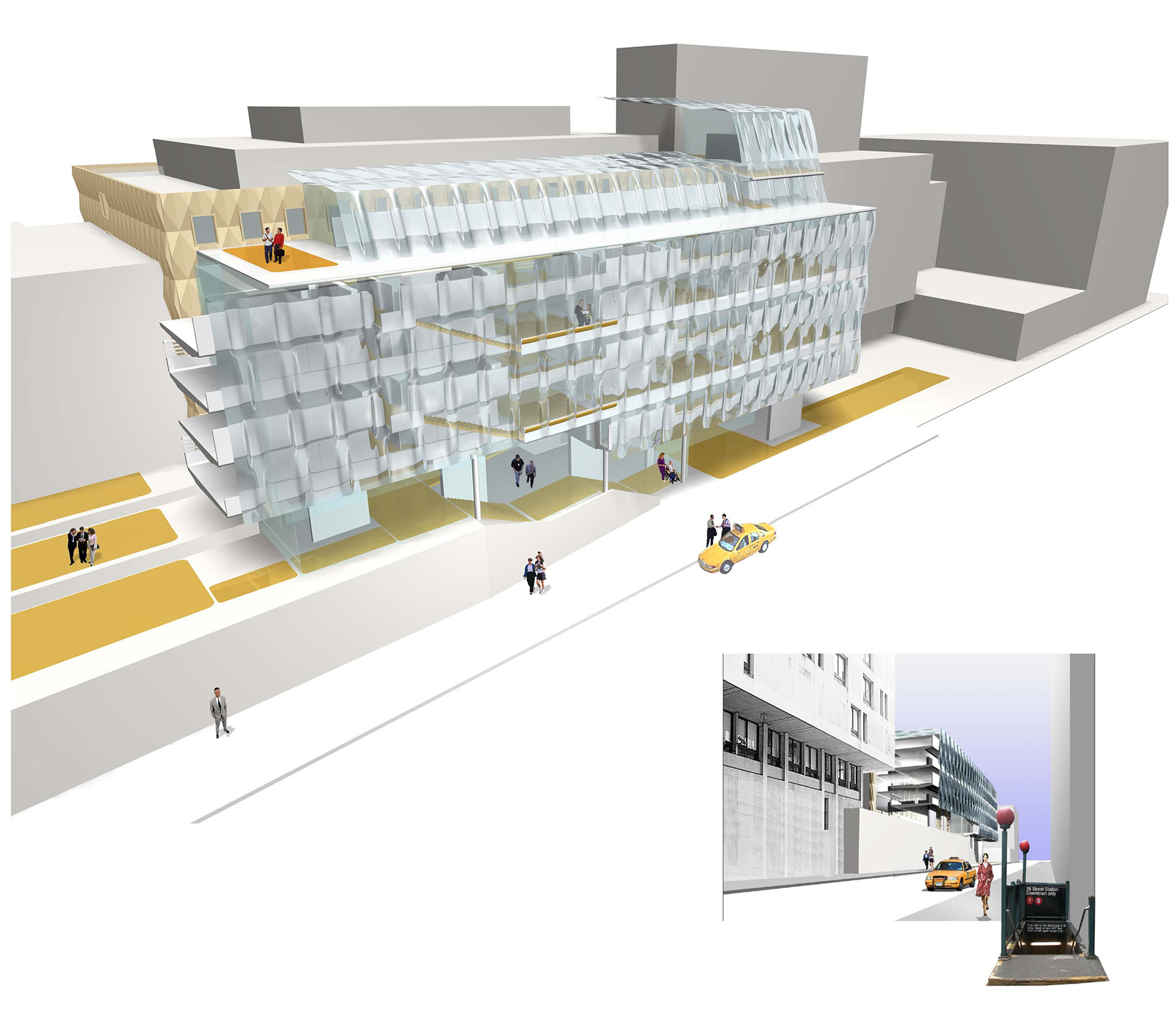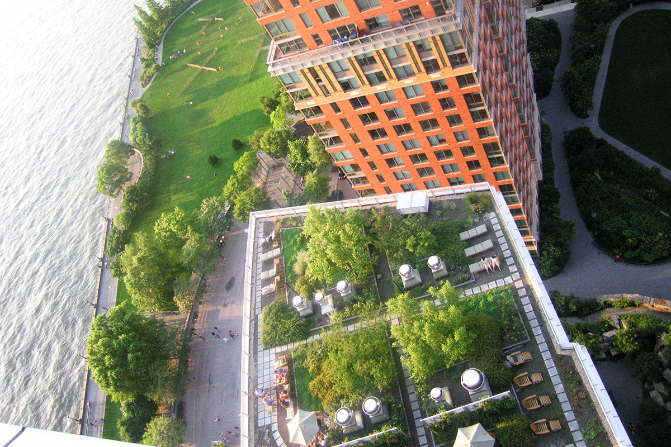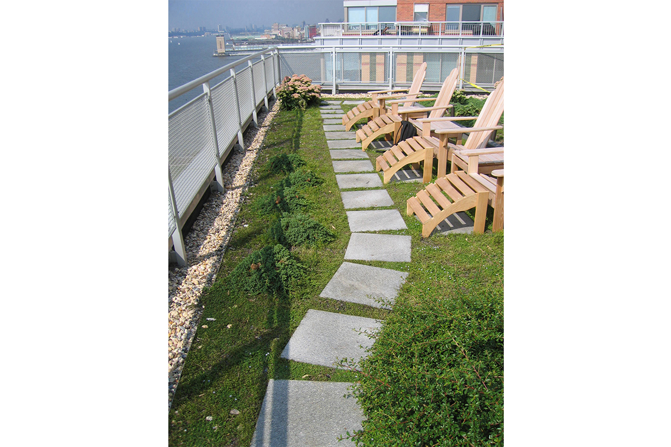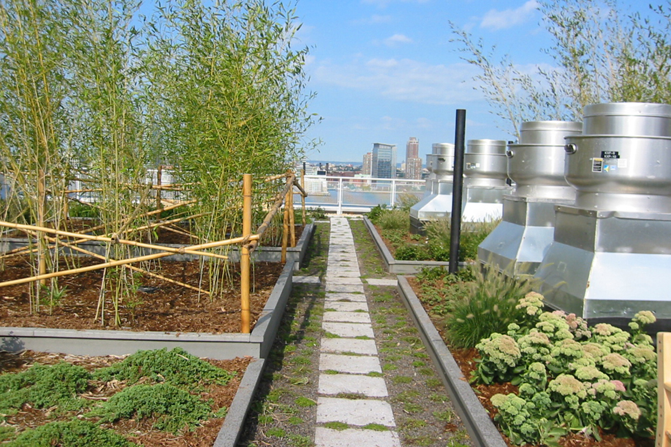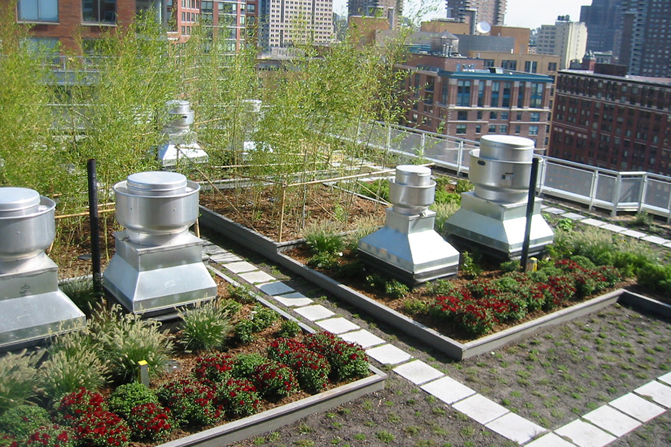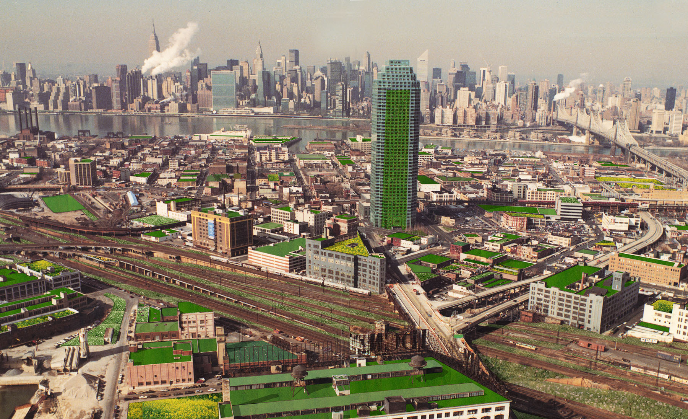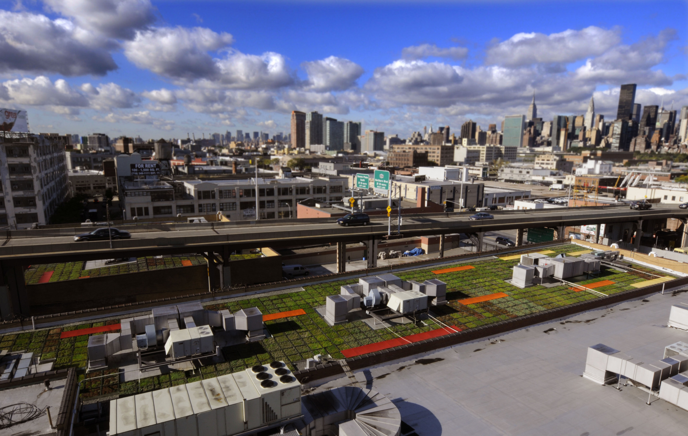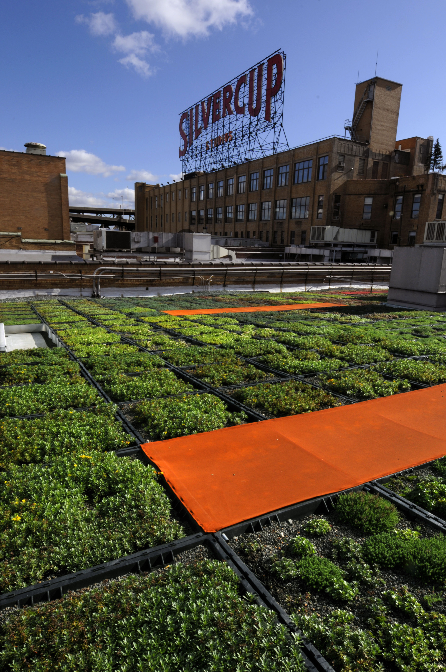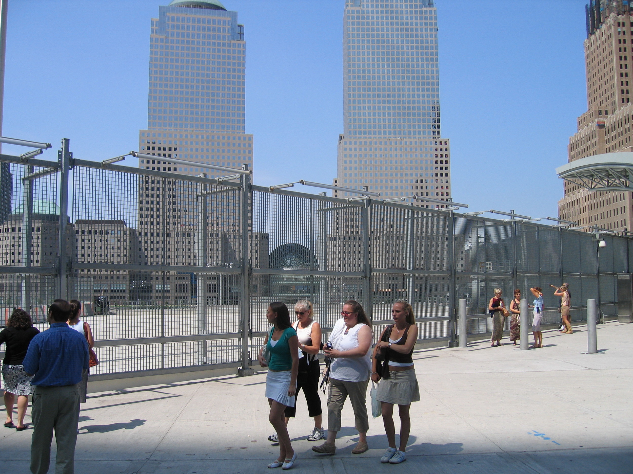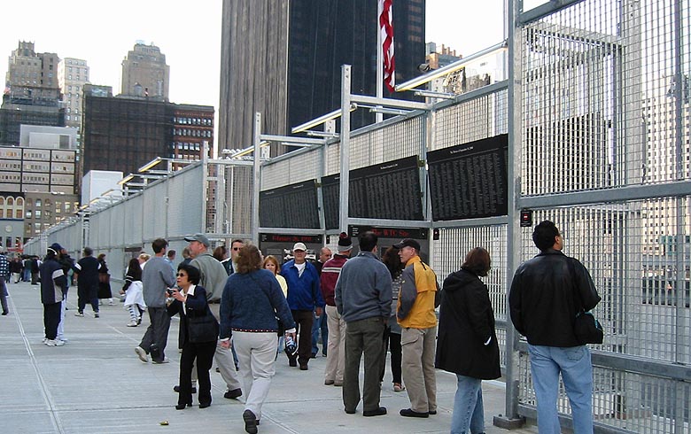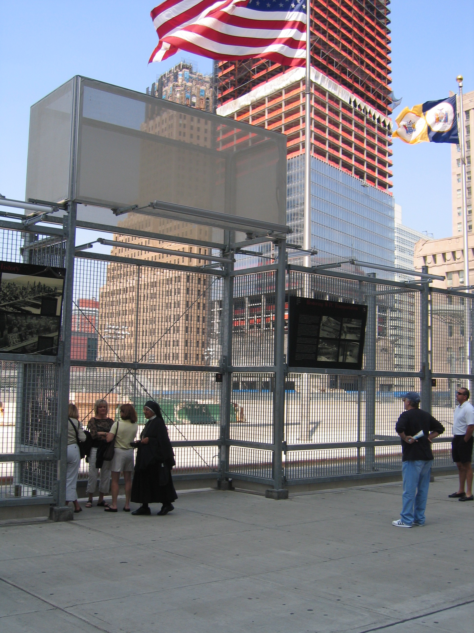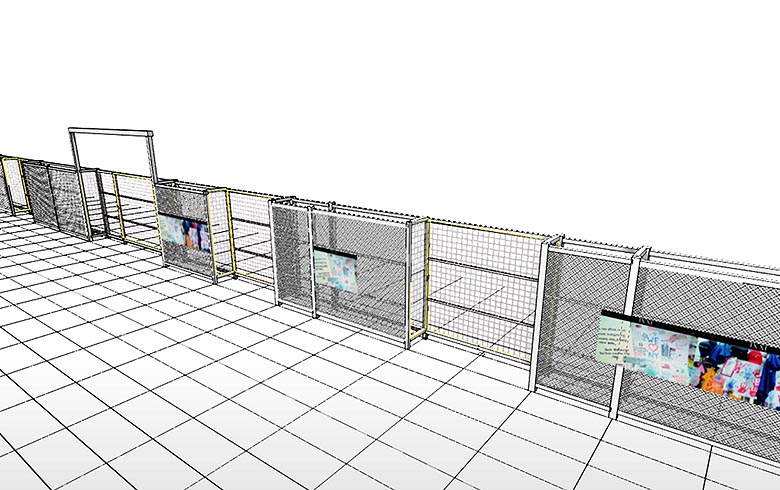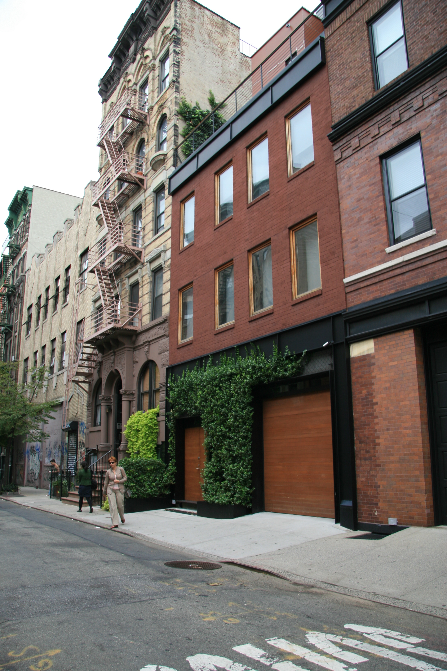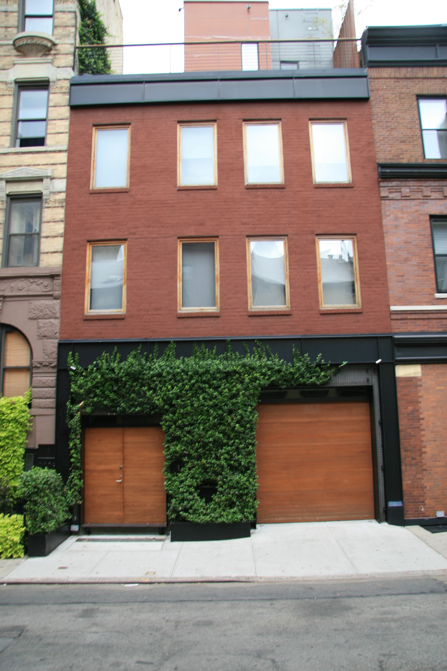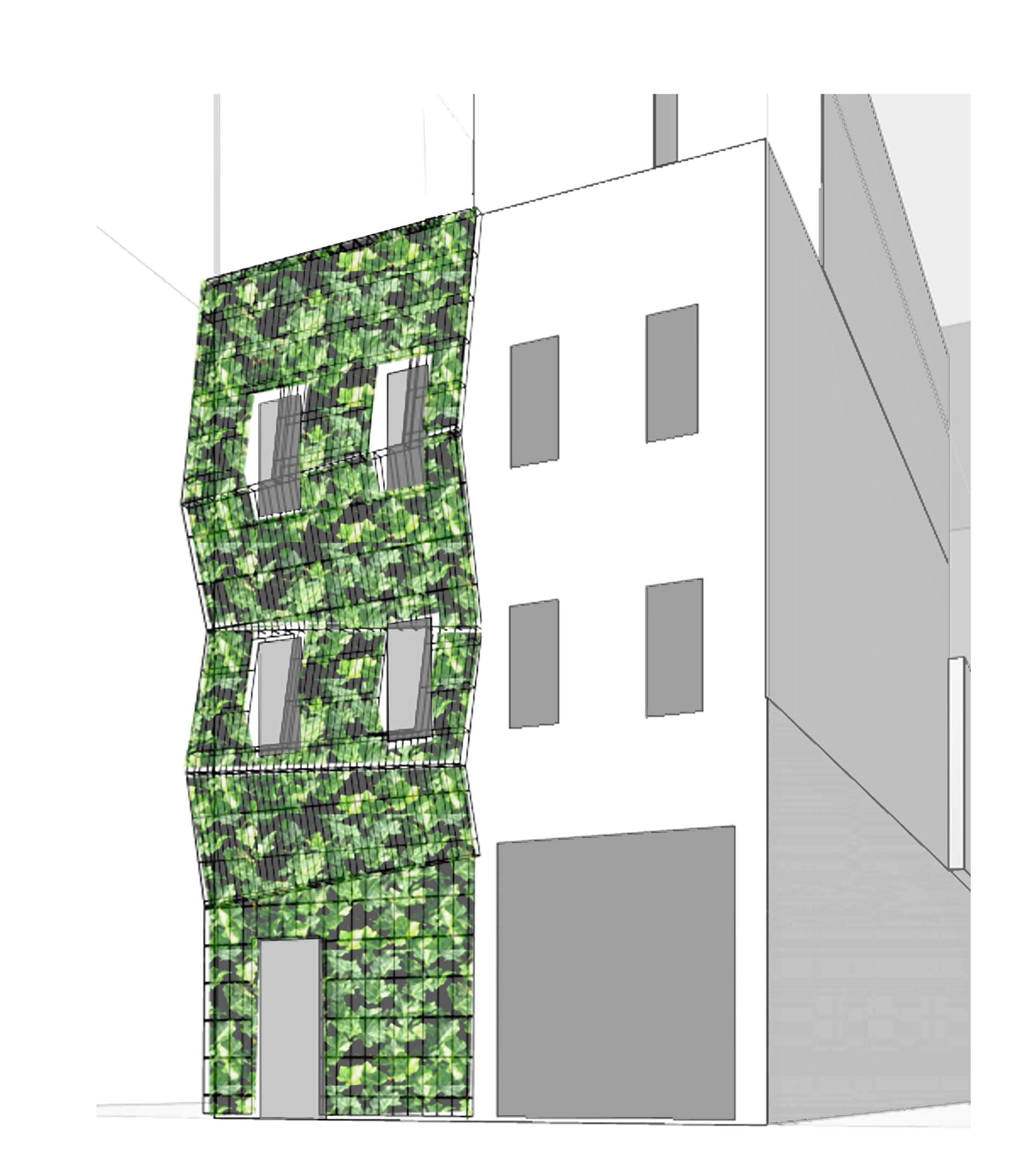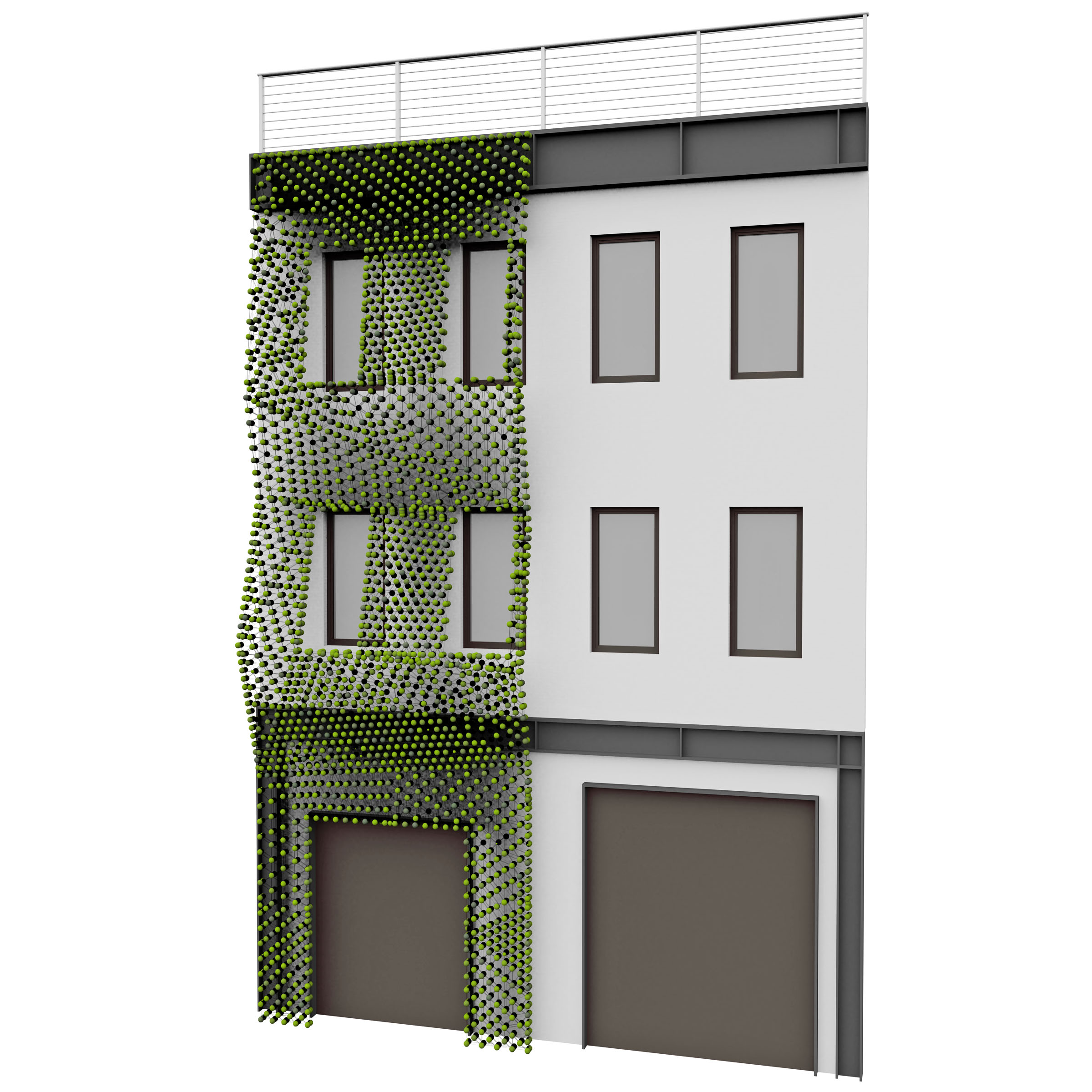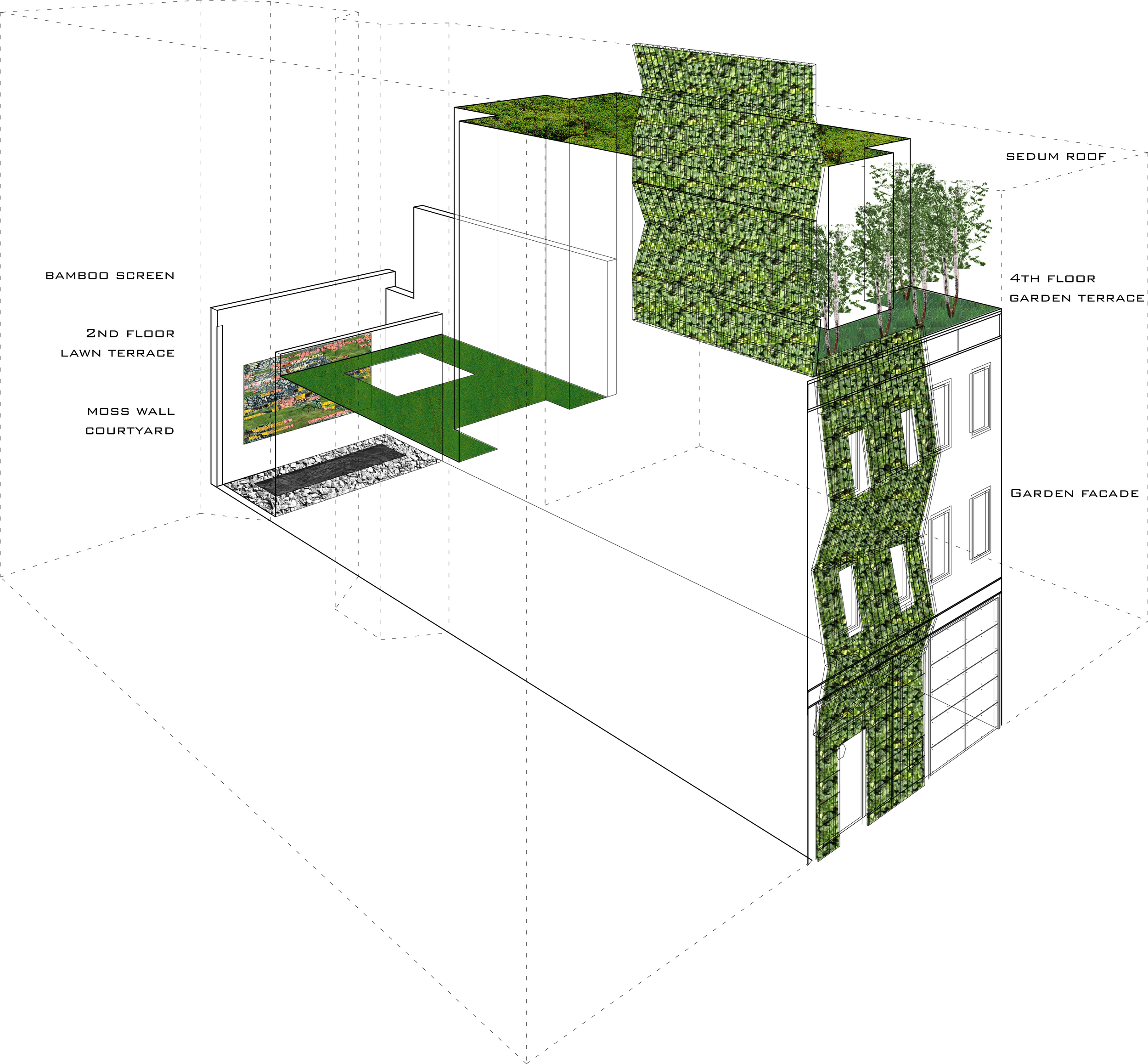2003 - New York, NY, USA
Fashion Institute of Technology
New York, NY, USA
CLIENT Fashion Institute of Technology / STATUS Competition Entry 2003 / DESIGN TEAM Balmori Associates, Joel Sanders Architect
Woven or knitted, textiles link the diverse disciplines and departments that make up FIT, from fashion (fabric) to painting (canvas). Hence, the theme of textiles informed our entry to an invited competition for a new interdepartmental classroom building at the Fashion Institute of Technology. Our well-dressed building is clad in an ensemble of materials – woven glass on the exterior and gold carpeting and upholstery on the interior – to weave together a series of interactive spaces for the FIT community. From the soaring street-level atrium to the administrative roof terrace, this golden “thread” defines a continuous circulation path through the building, activated along its length by multipurpose student activity zones. The project is fully sustainable, featuring natural ventilation, daylight, and green roofs, all aimed at improving quality of life while increasing energy efficiency. The building’s unique cladding creates a breathable membrane that shields the building from the elements while permitting it to draw energy and air directly from the outside environment.

